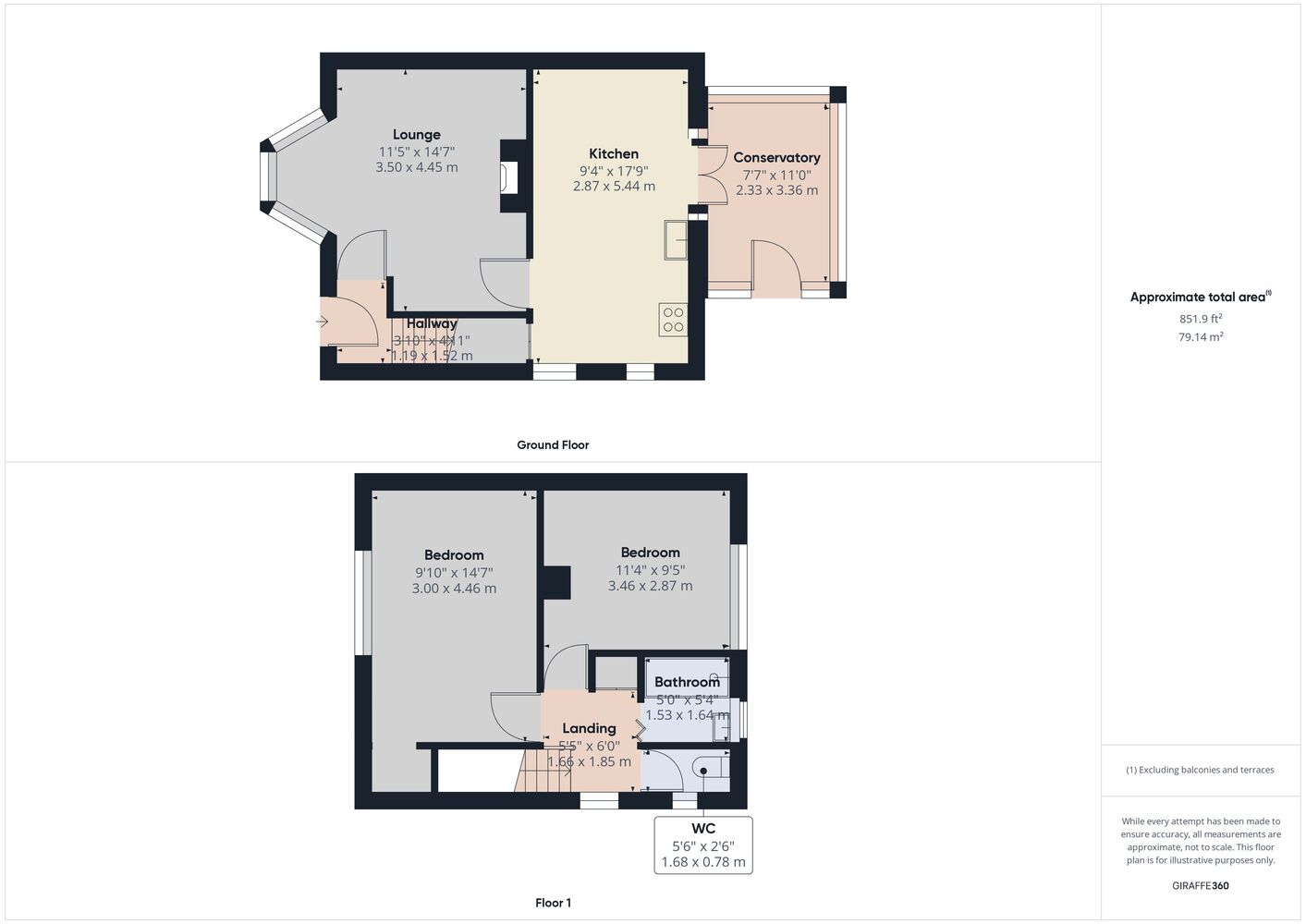Full Description
A bay-fronted, two-bedroom semi-detached property which occupies a fantastic position, set back from the road towards the top of a tree-lined cul-de-sac. With two double bedrooms, a great sized kitchen, a conservatory and being offered with no upward chain, this is one not to miss out on!
Enjoying the benefits of uPVC double glazing and gas central heating, the accommodation briefly comprises; Entrance hallway, bay fronted lounge with a feature fireplace, kitchen that spans the width of the property and gives access via double doors into a good-sized conservatory which overlooks a private and low-maintenance garden.
To the first floor there are two double bedrooms, a modern, refitted shower room and a separate WC.
Outside to the front of the property there is a feature imprinted concrete driveway providing off road parking and gated access to the rear. To the rear there is a private, enclosed and low maintenance, paved garden which features pretty beds housing a selection of mature plants and shrubs, plus a garden shed.
The property is situated in the popular residential area of Mackworth, which provides convenient access to a wide array of amenities in Mackworth, Mickleover, and Derby City Centre. Mackworth itself features various shops and services along Prince Charles Avenue and is conveniently close to Kingsway Retail Park and Sainsbury’s supermarket.
Residents benefit from a regular bus service and a selection of quality schools for all age groups. The property is well-connected by excellent transport links, with easy access to the A38, A50, and A52, facilitating quick travel to the main motorway network and other regional destinations.
Markeaton Park, located a short distance away, offers numerous leisure facilities, including a mini golf course, tennis courts, and a boating and fishing lake. Additionally, the nearby countryside provides beautiful scenery and walking trails for outdoor enthusiasts.
An internal inspection is essential to fully appreciate the property on offer.
Standard Construction, Two-Bedroom, Semi-Detached Property
Council Tax Band A
EPC Rating D
Freehold
Two Double Bedrooms
Great-Sized Kitchen
Entrance Hall
Bay Front Lounge 14' 7'' x 11' 5'' (4.44m x 3.48m)
Kitchen 17' 9'' x 9' 4'' (5.41m x 2.84m)
Conservatory 11' 0'' x 7' 7'' (3.35m x 2.31m)
First Floor Landing
Bedroom One 14' 7'' x 9' 10'' (4.44m x 3.00m)
Bedroom Two 11' 4'' x 9' 5'' (3.45m x 2.87m)
Separate WC
Shower Room
Virtual Tour
Referral Fees
We recommend our preferred partner law firms who are solicitors selected by Us for their experience and efficiency in providing conveyancing services. We receive a referral fee of £175 per completed transaction. They are independent professionals upon whom You can rely for independent and confidential advice. Their conveyancing charges are available on request. We recommend our preferred partner Mortgage intermediaries who are mortgage specialists available to provide you with the advice you need and who will take care of everything from explaining options and helping you select the right mortgage, to choosing the most suitable protection for you and your family and handling the whole application process. We receive a referral fee of approximately £350 per completed transaction. We recommend our preferred partner Insurance Company who provide Buildings and Contents Insurance. We receive a referral fee of approximately £25 per completed transaction. We recommend our preferred partner Removal Company for home removals. We receive a referral fee of £50 per completed transaction. Prospective purchasers are NOT obliged to use our preferred partner services.
Property Features
- No Upward Chain
- Council Tax Band A
- Freehold
- Great-sized Kitchen
- Refitted Shower Room
- Standard Construction, Two-bedroom, Semi-detached Property
- Epc Rating D
- Two Double Bedrooms
- Conservatory
- Cul-de-sac Location
Mickleover Branch
Located
Hannells Estate Agents
15 The Square
Mickleover
Derby
DE3 0DD
Opening Times
Mon – Fri: 09:00am – 17:30pm
Sat: 09:00am – 16:00pm
Sun: Closed
Tel: 01332 540522
Floorplans
Related Properties
Map View
Birdcage Walk, Mackworth – DHP-16641459
Birdcage Walk, Mackworth – DHP-16641459
£165,000





