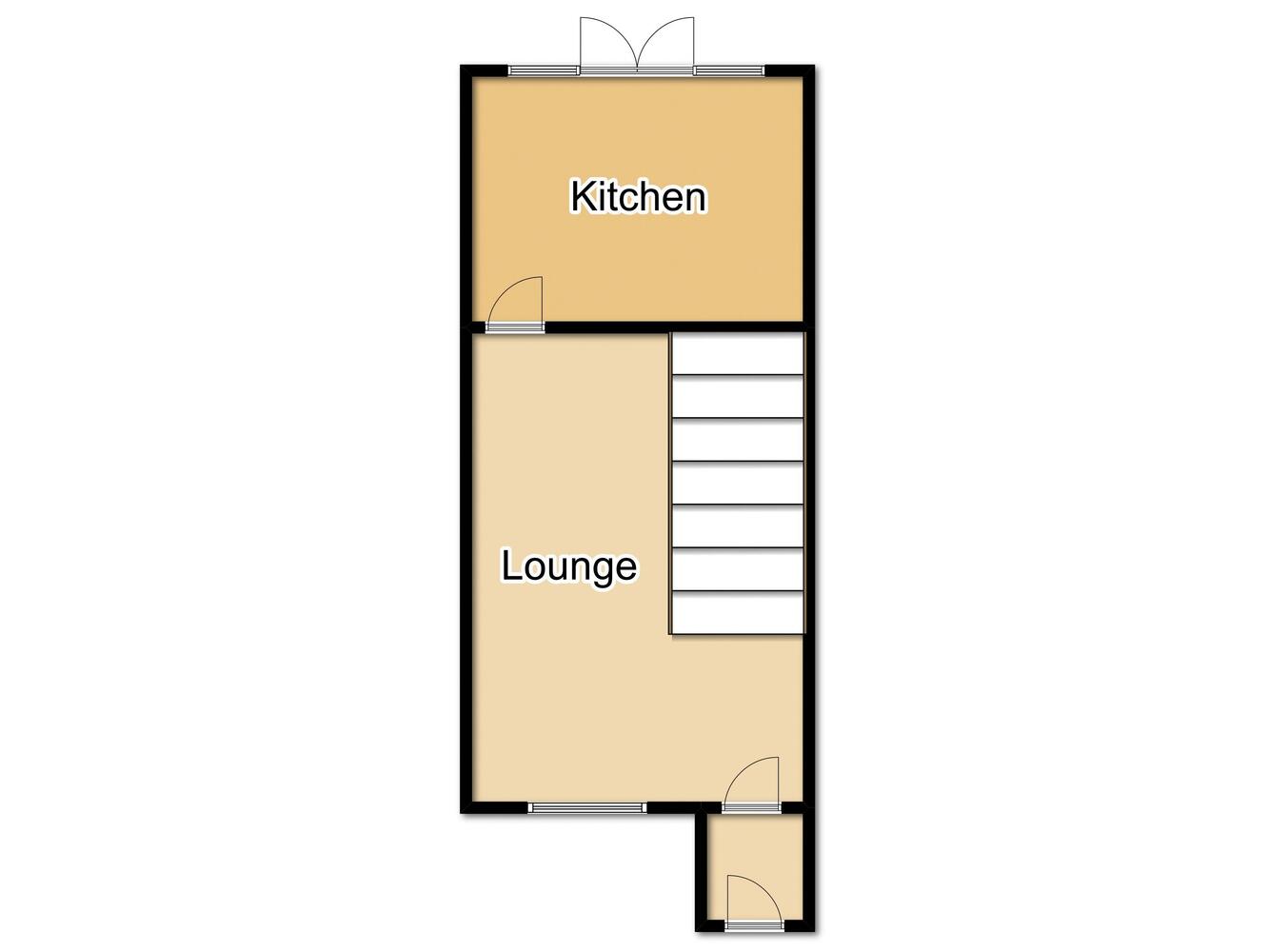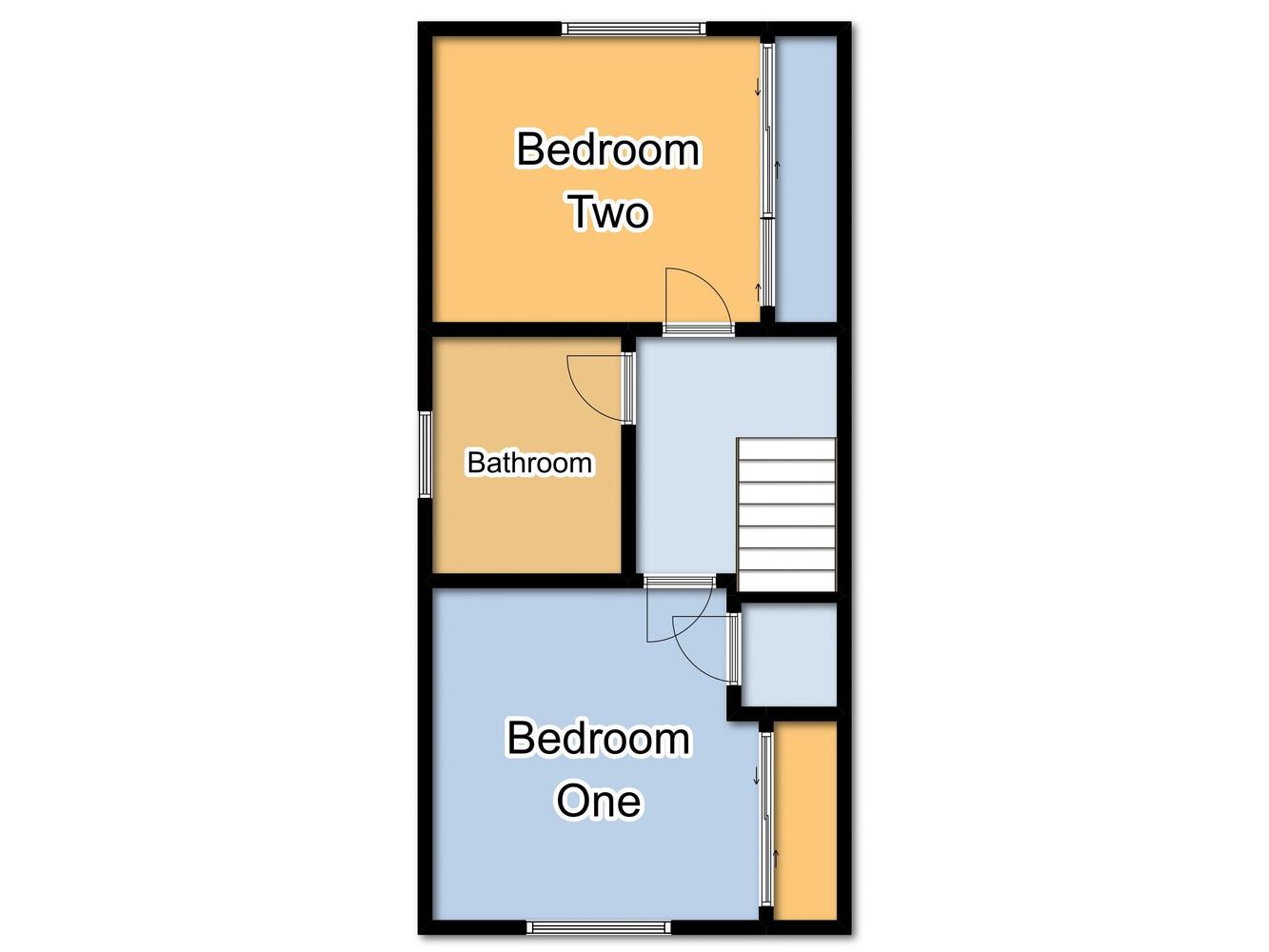Full Description
Well presented two bedroom semi detached house, located in the sought after area of Alvaston. The property benefits from uPVC double glazing, gas central heating by way of a combination boiler and off road parking. The property has a modern and stylish interior and briefly comprises; entrance hallway, lounge with coal effect living flame gas fireplace and breakfast kitchen having a range of modern fitted units and French doors leading to the rear elevation into the rear garden. To the first floor can be found two double bedrooms, both with built in wardrobes and family bathroom with contemporary three piece suite. To the front of the property can be found a low maintenance slate covered garden, sitting along side a tarmacadam driveway, leading to the rear of the property. To the rear can be found a well presented garden, mostly laid to lawn with a paved patio, garden shed and low maintenance flower beds. Chedworth Drive is ideally located close to local shops, well regarded schools and public transport routes, along with excellent road links with the A6 and A50 road networks, leading to the M1 motorway and East Midlands Airport. Internal viewings are highly recommended.
Kitchen / Diner
Enclosed Rear Garden
Two Double Bedrooms With Built In Wardrobes
Family Bathroom
Driveway
Entrance Hallway
Having a uPVC double glazed window to the front elevation and radiator.
Lounge 16' 3'' x 11' 7'' (4.95m x 3.53m)
Having a uPVC double glazed window to the front elevation, coal effect living flame gas fire with polished stone surround and hearth, radiator, television point, telephone point, wall lighting and staircase leading to the first floor.
Breakfast Kitchen 8' 6'' x 11' 6'' (2.59m x 3.50m)
Having uPVC double glazed French doors to the rear elevation with full height side windows, range of wall, base and drawer units with a roll top laminate work surface over, tiled splash back, stainless steel sink with one and a half times bowl, drainer and mixer tap, integrated double electric fan oven, integrated gas hob with cooker hood over, space and plumbing for automatic washing machine, space for fridge, space for freezer, radiator and tiled flooring.
First Floor Landing
Having a smoke alarm and loft access.
Bedroom One 9' 6'' x 11' 7'' (2.89m x 3.53m)
Having a uPVC double glazed window to the front elevation, built in double wardrobe, separate built in over stairs storage cupboard and radiator.
Bedroom Two 8' 3'' x 11' 7'' (2.51m x 3.53m)
Having a uPVC double glazed window to the rear elevation, built in triple wardrobe, radiator, telephone point and wall mounted combination boiler.
Bathroom 6' 9'' x 5' 5'' (2.06m x 1.65m)
Having a uPVC double glazed obscured window to the side elevation, white three piece suite comprising; pedestal hand wash basin with mixer tap, low level W.C, panelled bath with electric shower over, fully tiled walls, radiator and tiled flooring.
Outside
Having to the front of the property a low maintenance fore garden laid with slate, outside lighting and paved pathway. To the front can also be found a tarmacadam driveway with off road parking for multiple vehicles as well as giving access to the rear. Found to the rear of the property can be found a well presented garden, mostly laid to lawn with a a variety of flower and shrubbery beds, low maintenance slate covered beds, garden shed, outside lighting, outside tap and fence boundaries.
Referral Fees
We recommend our preferred partner law firms who are solicitors selected by Us for their experience and efficiency in providing conveyancing services. We receive a referral fee of £175 per completed transaction. They are independent professionals upon whom You can rely for independent and confidential advice. Their conveyancing charges are available on request. We recommend our preferred partner Mortgage intermediaries who are mortgage specialists available to provide you with the advice you need and who will take care of everything from explaining options and helping you select the right mortgage, to choosing the most suitable protection for you and your family and handling the whole application process. We receive a referral fee of approximately £350 per completed transaction. We recommend our preferred partner Insurance Company who provide Buildings and Contents Insurance. We receive a referral fee of approximately £25 per completed transaction. We recommend our preferred partner Removal Company for home removals. We receive a referral fee of £50 per completed transaction. Prospective purchasers are NOT obliged to use our preferred partner services.
Property Features
- Spacious Lounge
- Enclosed Rear Garden
- Family Bathroom
- Kitchen / Diner
- Two Double Bedrooms With Built In Wardrobes
- Driveway
Lettings Head Office Branch
Located
Hannells Lettings
17a High Street
Chellaston
Derby
DE73 6TB
Opening Times
Mon – Fri: 09:00am – 17:30pm
Sat: 09:00am – 16:00pm
Sun: Closed
Tel: 01332 294396
Floorplans
Map View
Chedworth Drive, Alvaston, Derby, Derbyshire – YSC-47916160
Chedworth Drive, Alvaston, Derby, Derbyshire – YSC-47916160
£825






