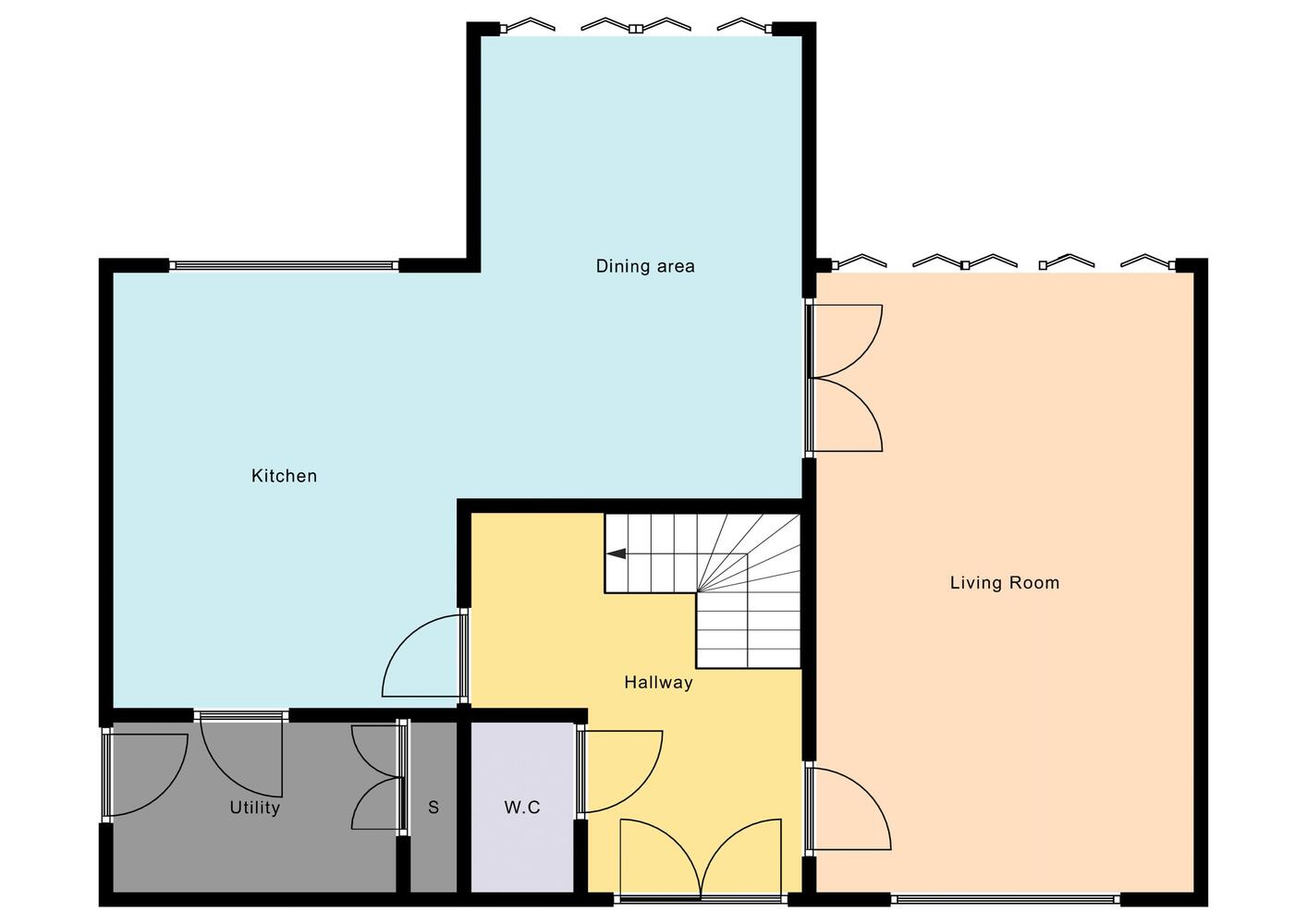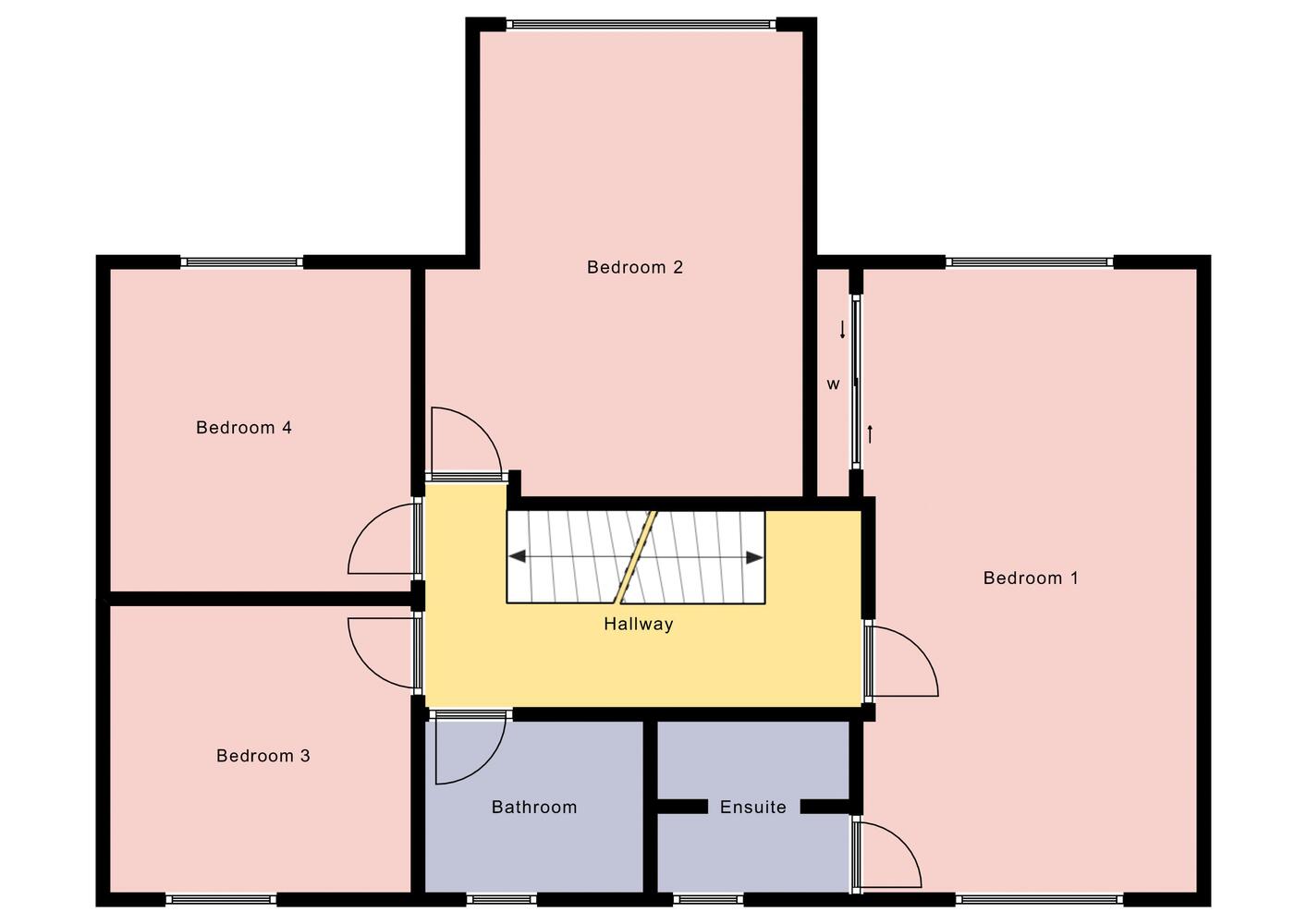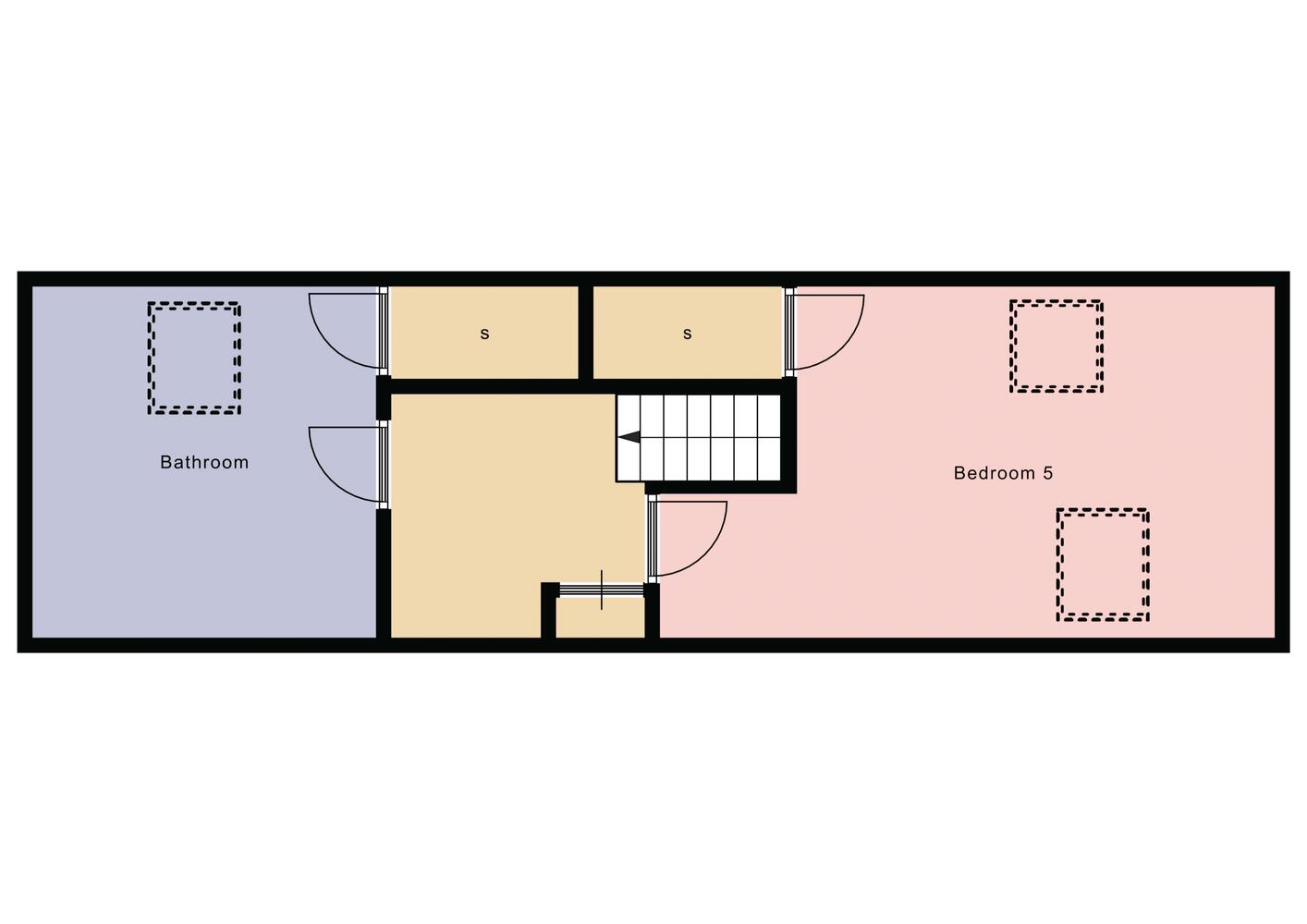Full Description
A fantastic, five double bedroom, stone built family home boasting contemporary styled living accommodation stretching over three floors. Located in the exclusive Darne Mews development of Hulland Ward this superb family home has ample driveway parking, a double garage and stunning countryside views.
This beautifully presented home offers gas central heating, underfloor heating, double glazing and a Heatrae Sadia air circulation system. The accommodation is approached via the canopy entrance porch to the entrance hallway, downstairs W.C, fantastic dual aspect living room with contemporary fire surround and bi fold doors to the garden. Leading from the living room are double doors into a stunning open-plan dining kitchen with integrated appliances and a separate utility room.
The first floor landing leads to a dual aspect master bedroom with en-suite shower room and fitted wardrobes, a fantastic second bedroom with a feature floor to ceiling apex window, and two further bedrooms and a contemporary family bathroom. The second floor landing leads to a further double bedroom five with a luxurious bathroom with four piece suite including jacuzzi bath.
Outside the property benefits from double width driveway leading to a detached double garage with ample parking to the front and an extra separate parking space. The double garage has a boarded loft room accessed by internal ladder.
To the rear the secure garden has been beautifully landscaped with generous lawn, paved seating area and composite decked seating area with inset LED lighting.
Located in the heart of the popular Derbyshire village Hulland Ward with a range of local facilities including the village primary school but also well placed for ready access to Derby, Ashbourne, Matlock and Belper as well as the popular Carsington Water and the beautiful countryside of the Derbyshire Dales and Peak District.
High Specification Throughout
EPC Rating B
Five Spacious Bedrooms
Three Fantastic Bathrooms
Two Driveway Areas Providing Ample Parking
Available End Of May
Entrance Hallway 12' 9'' x 11' 0'' (3.88m x 3.35m)
Downstairs W.C
Living Room 20' 10'' x 12' 8'' (6.35m x 3.86m)
Open Plan Dining Kitchen 23' 8'' x 14' 9'' (7.21m x 4.49m)
Utility Room 10' 0'' x 5' 8'' (3.05m x 1.73m)
Master Bedroom 20' 10'' x 12' 8'' (6.35m x 3.86m)
Ensuite 7' 6'' x 6' 3'' (2.28m x 1.90m)
Bedroom 2 15' 7'' x 12' 5'' (4.75m x 3.78m)
Bedroom 3 11' 4'' x 10' 3'' (3.45m x 3.12m)
Bedroom 4 11' 4'' x 10' 3'' (3.45m x 3.12m)
Family Bathroom 7' 5'' x 6' 4'' (2.26m x 1.93m)
Bedroom 5 11' 5'' x 11' 8'' (3.48m x 3.55m)
Second Floor Bathroom 11' 6'' x 11' 8'' (3.50m x 3.55m)
Detached Double Garage 17' 7'' x 16' 0'' (5.36m x 4.87m)
Garage Loft Room 16' 0'' x 9' 7'' (4.87m x 2.92m)
Referral Fees
We recommend our preferred partner law firms who are solicitors selected by Us for their experience and efficiency in providing conveyancing services. We receive a referral fee of £175 per completed transaction. They are independent professionals upon whom You can rely for independent and confidential advice. Their conveyancing charges are available on request. We recommend our preferred partner Mortgage intermediaries who are mortgage specialists available to provide you with the advice you need and who will take care of everything from explaining options and helping you select the right mortgage, to choosing the most suitable protection for you and your family and handling the whole application process. We receive a referral fee of approximately £350 per completed transaction. We recommend our preferred partner Insurance Company who provide Buildings and Contents Insurance. We receive a referral fee of approximately £25 per completed transaction. We recommend our preferred partner Removal Company for home removals. We receive a referral fee of £50 per completed transaction. Prospective purchasers are NOT obliged to use our preferred partner services.
Property Features
- Detached Family Home
- Epc Rating B
- Three Fantastic Bathrooms
- Available End Of May
- High Specification Throughout
- Five Spacious Bedrooms
- Two Driveway Areas Providing Ample Parking
Lettings Head Office Branch
Located
Hannells Lettings
17a High Street
Chellaston
Derby
DE73 6TB
Opening Times
Mon – Fri: 09:00am – 17:30pm
Sat: 09:00am – 16:00pm
Sun: Closed
Tel: 01332 294396
Floorplans
Map View
Darne Mews, Hulland Ward, Ashbourne, Derbyshire – YSC-96895135
Darne Mews, Hulland Ward, Ashbourne, Derbyshire – YSC-96895135
£2,600







