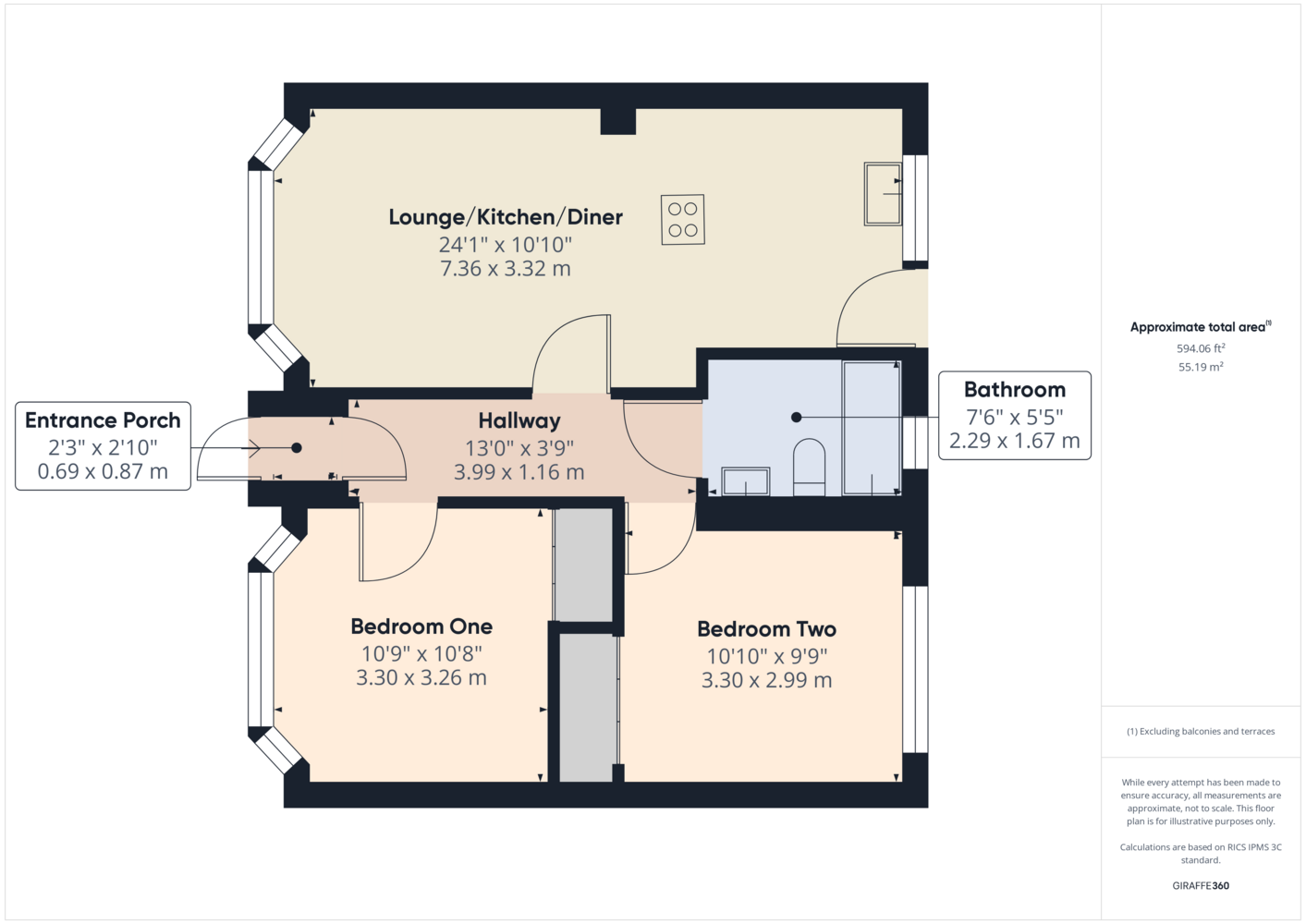Full Description
** PREMIER PROPERTY ** Boasting a modern and stylish interior, and situated on a pleasant cul-de-sac in the sought-after area of Chellaston, this bay-fronted detached bungalow features two double bedrooms and open-plan living accommodation. Finished to a high standard, the property also benefits from oak herringbone flooring, uPVC double glazing, gas central heating installed 2023, downlighting to all rooms, an enclosed rear garden and off road parking!
In brief, the accommodation comprises; Entrance porch; hallway with motion-sensor lighting; spacious, open plan lounge/kitchen/diner having modern fitted Wren units, quartz worksurfaces and a range of integrated appliances; two double bedrooms benefitting from fitted wardrobes and Alexa voice controlled lighting; modern fitted bathroom having a Porcelanosa suite and tiling.
Outside, the bungalow stands well back from the road behind a walled forecourt with a tarmacadam driveway providing off road parking. A secure gate gives access to the rear, where there is an enclosed, manicured garden with outside lighting, external power sockets, raised flowerbeds, fruit trees and fence boundaries.
Green Avenue is conveniently situated for local amenities, including shops and highly-regarded schools, together with good road links with the A50, A52, access for East Midlands Airport and the M1 motorway.
Internal viewings are highly recommended to fully appreciate the size and standard of the accommodation and the location of the property on offer.
EPC Rating C
Council Tax Band C
Driveway Parking
Freehold
Modern & Stylish Interior Finished To A High Standard
Open-Plan Living Accommodation
Entrance Porch 2' 10'' x 2' 3'' (0.86m x 0.69m)
Hallway 13' 0'' x 3' 9'' (3.96m x 1.14m)
Lounge/Kitchen/Diner 24' 1'' x 10' 10'' (7.34m x 3.30m)
Bedroom One 10' 9'' x 10' 8'' (3.28m x 3.25m)
Bedroom Two 10' 10'' x 9' 9'' (3.30m x 2.97m)
Bathroom 7' 6'' x 5' 5'' (2.29m x 1.65m)
Virtual Tour
Referral Fees
We recommend our preferred partner law firms who are solicitors selected by Us for their experience and efficiency in providing conveyancing services. We receive a referral fee of £225 - £250 per completed transaction. They are independent professionals upon whom You can rely for independent and confidential advice. Their conveyancing charges are available on request. We recommend our preferred partner Mortgage intermediaries who are mortgage specialists available to provide you with the advice you need and who will take care of everything from explaining options and helping you select the right mortgage, to choosing the most suitable protection for you and your family and handling the whole application process. We receive a referral fee of approximately £350 per completed transaction. We recommend our preferred partner Insurance Company who provide Buildings and Contents Insurance. We receive a referral fee of approximately £25 per completed transaction. We recommend our preferred partner Removal Company for home removals. We receive a referral fee of £50 per completed transaction. Prospective purchasers are NOT obliged to use our preferred partner services.
Property Features
- Two Double-bedroom, Standard Construction, Bay-fronted Detached Bungalow
- Council Tax Band C
- Freehold
- Open-plan Living Accommodation
- Cul-de-sac Location Convenient For Excellent Amenities & Major Roads
- Epc Rating C
- Driveway Parking
- Modern & Stylish Interior Finished To A High Standard
- Upvc Double Glazing & Gas Central Heating Installed 2023
Chellaston Branch
Located
Hannells Estate Agents
17 High Street
Chellaston
Derby
DE73 6TB
Opening Times
Mon – Fri: 09:00am – 17:30pm
Sat: 09:00am – 16:00pm
Sun: Closed
Tel: 01332 705505
Floorplans
Related Properties
Map View
Green Avenue, Chellaston – LGJ-30351178
Green Avenue, Chellaston – LGJ-30351178
£265,000





