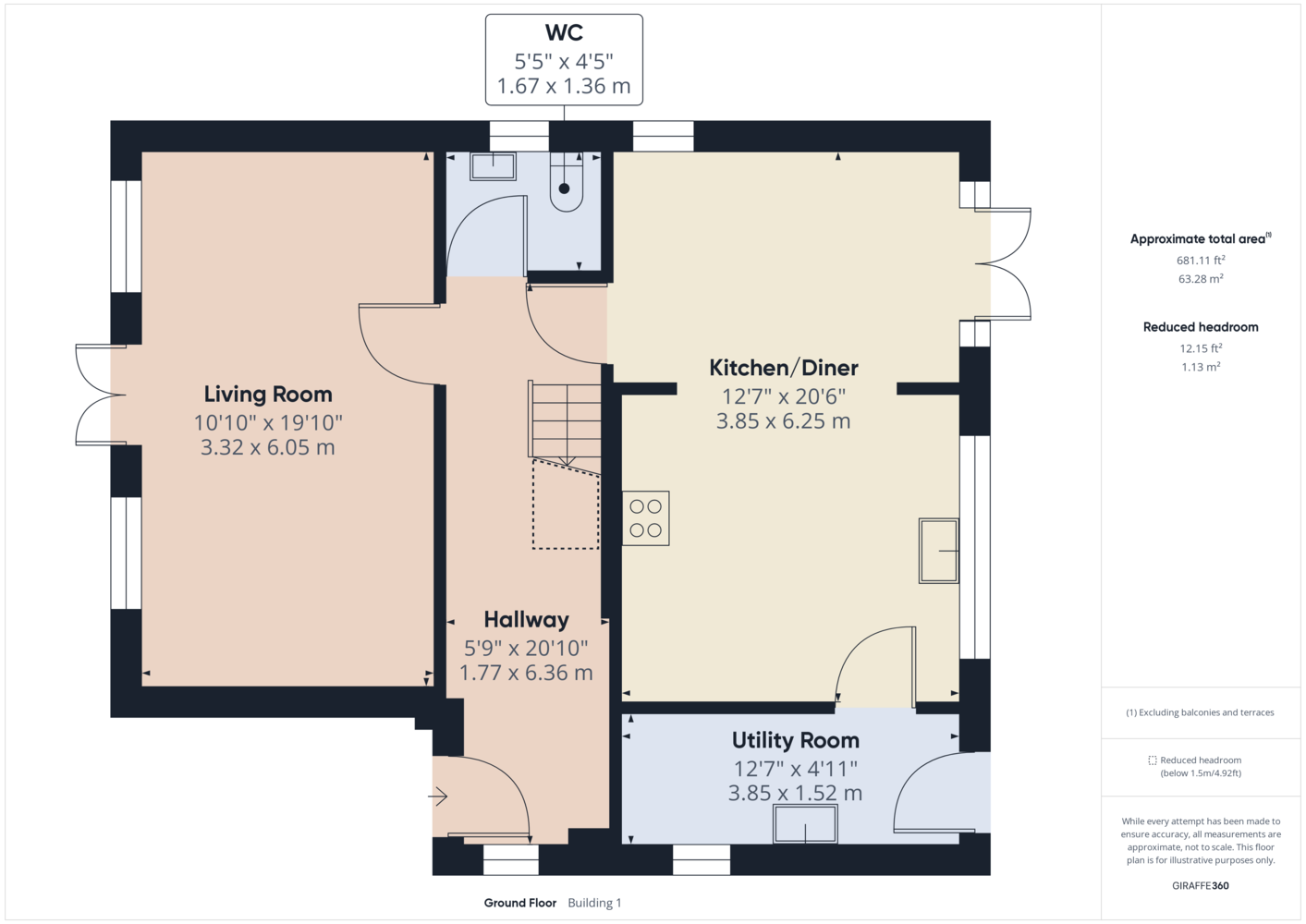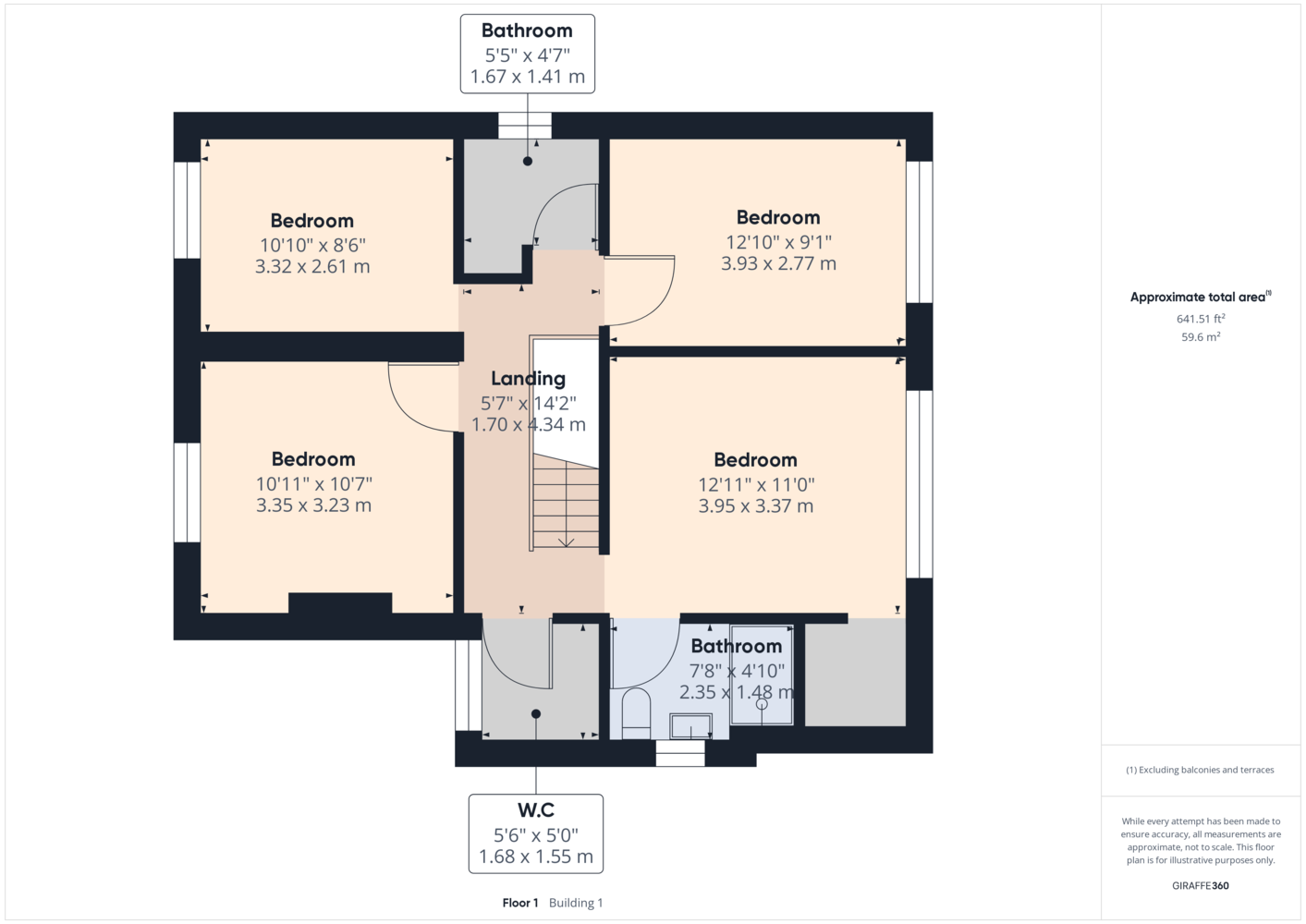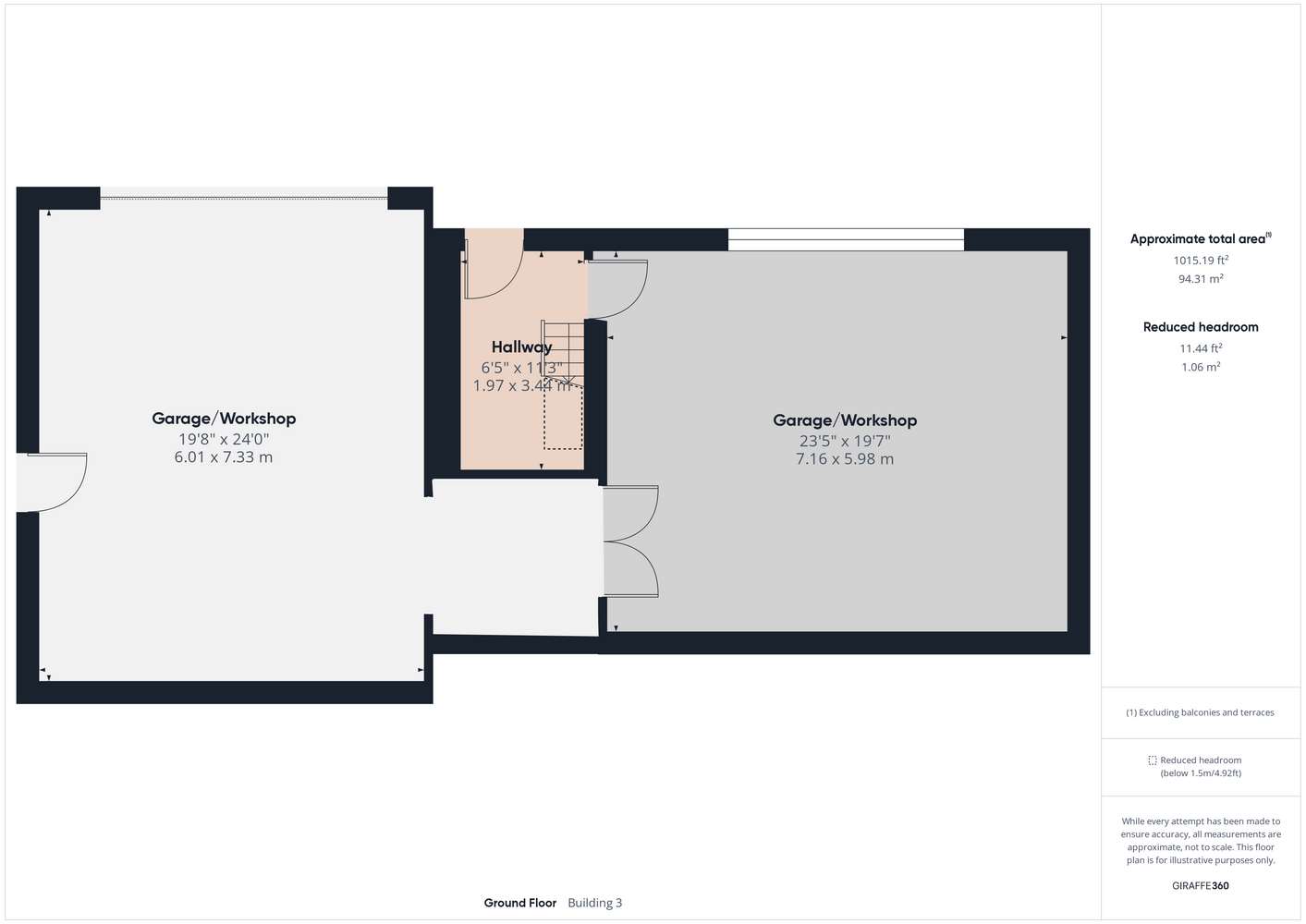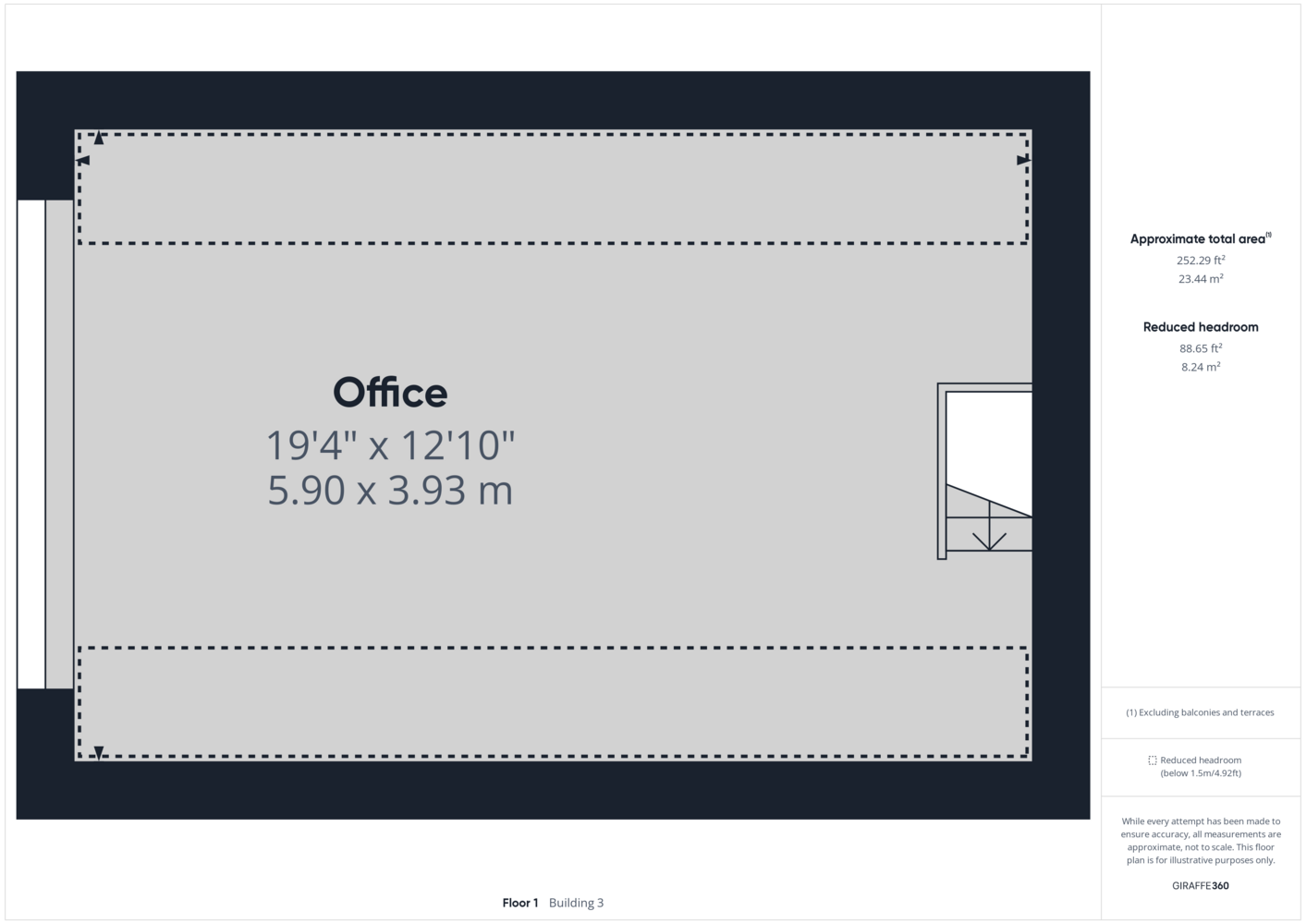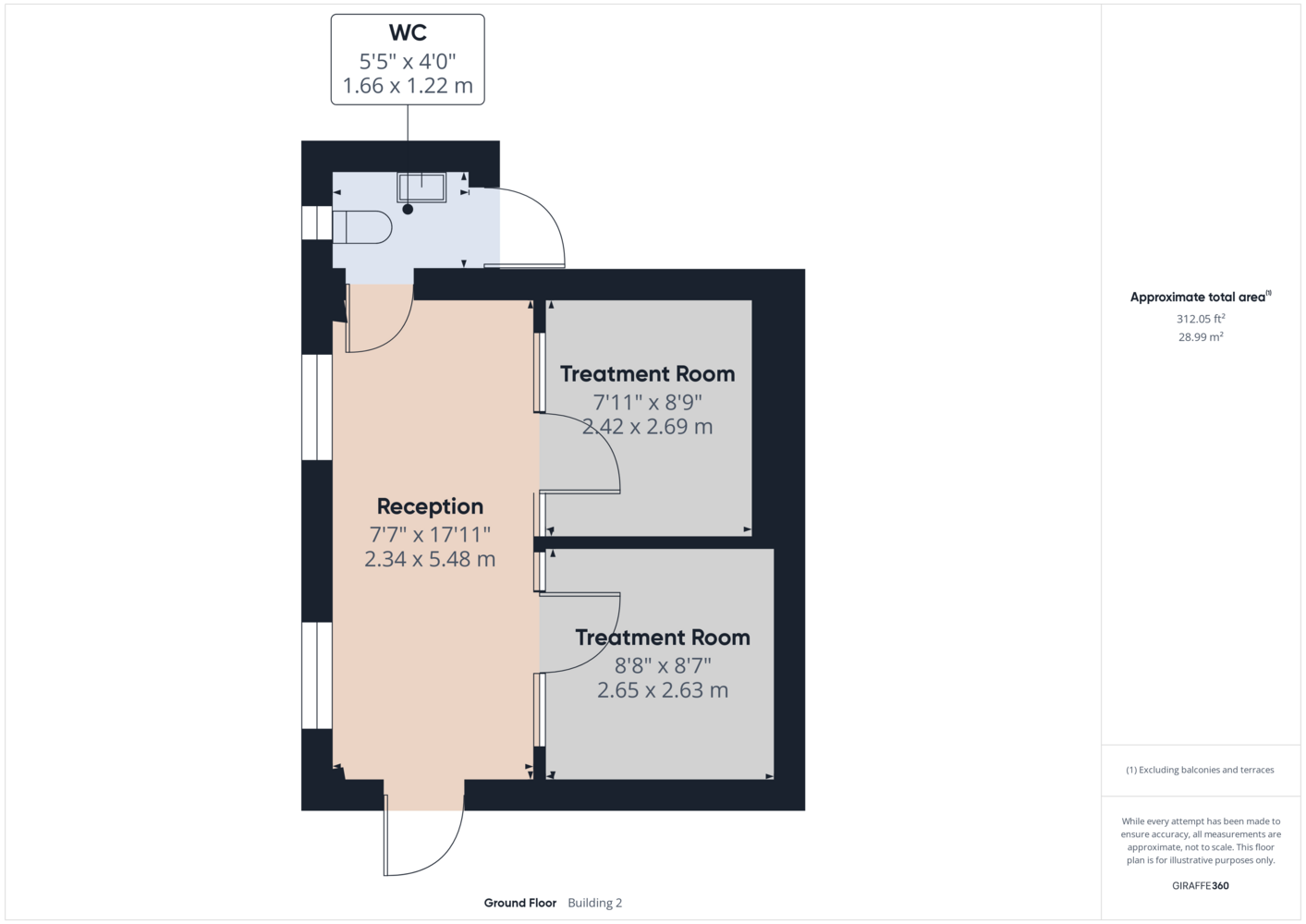Full Description
** SELECT PROPERTY ** Overlooking beautiful open fields is this spacious four bedroom detached cottage, offering two large outbuildings, one specifically designed and constructed to offer a full beauty salon and the second which provides a large workshop, generous garage space and has a fully fitted kitchen area and office above. Viewing is essential to fully appreciate the accommodation and grounds on offer.
Found within the private plot, the main cottage benefits from uPVC double glazing and oil fired central heating and is part renovated to offer the following accommodation; Entrance hallway with stairs to the first floor, spacious lounge with central solid fuel burner and French doors opening to the beautiful grounds, ground floor cloakroom with W.C, modern and well-appointed open plan dining kitchen including integrated appliances, double ceramic sink, French doors opening into the rear garden and separate utility room. Found to the first floor can be found a landing area giving access to four bedrooms, master en-suite shower room, additional separate W.C (part complete) and a further family bathroom (part complete).
To the rear of the main property is a brick and glazed store/summer house, previously used as a craft room and would be ideal as a second home office.
In addition, a separate building provides a spacious and complete beauty salon including two glass partitioned treatment rooms, reception/waiting area and a separate W.C. The building has the benefits of electric heating, power, and water supply.
The third sizeable building to the rear and side of the main grounds provides a large workshop area to the ground floor with power and lighting. In addition there is also found a most generous garage with power and lighting and a ground floor kitchen space with stairs off giving access to a first-floor office room with floor to ceiling feature windows overlooking the beautiful countryside, power, lighting and internet connections.
Standing at the end of this idyllic single-track road and surrounded by open fields, the grounds offer a main gated driveway giving access to a lawned rear garden and a further brick enclosed entrance with a further set of gates giving access to the separate buildings, making it ideal for commercial use.
Ivy Cottage is located along Burnt Heath Lane, on the outskirts of Hilton and offers easy access to all local amenities, as well as the A50/A38/M1, Burton-On-Trent, Uttoxeter and Derby.
Viewings are highly recommended to fully appreciate this versatile plot offering an ideal blend of home and business use.
Two Additional Buildings
Further Planning Permission Granted
EPC Rating F
Freehold & Council Tax Band E
Main Residence Offering Four Bedrooms & Master En-Suite
Separate Beauty Salon – Workshop & Office
Main Cottage
Entrance Hall
Lounge 19' 10'' x 10' 10'' (6.05m x 3.30m)
Kitchen Diner 20' 6'' x 12' 7'' (6.25m x 3.84m)
Utility Room 12' 7'' x 4' 11'' (3.84m x 1.50m)
Cloakroom 5' 5'' x 4' 5'' (1.65m x 1.35m)
First Floor Landing
Bedroom One 12' 11'' x 11' 0'' (3.94m x 3.35m)
En-Suite 7' 8'' x 4' 10'' (2.34m x 1.47m)
Bedroom Two 12' 10'' x 9' 1'' (3.91m x 2.77m)
Bedroom Three 10' 11'' x 10' 7'' (3.33m x 3.23m)
Bedroom Four 10' 10'' x 8' 6'' (3.30m x 2.59m)
Separate W.C 5' 6'' x 5' 0'' (1.68m x 1.52m)
Bathroom 5' 5'' x 4' 7'' (1.65m x 1.40m)
Beauty Salon
Reception/Waiting Area 17' 11'' x 7' 7'' (5.46m x 2.31m)
Treatment Room One 8' 8'' x 8' 7'' (2.64m x 2.62m)
Treatment Room Two 8' 9'' x 7' 11'' (2.67m x 2.41m)
W.C 5' 5'' x 4' 0'' (1.65m x 1.22m)
Garage/Workshop/Office Building
Workshop 24' 0'' x 19' 8'' (7.32m x 5.99m)
Garage 23' 5'' x 19' 7'' (7.14m x 5.97m)
Kitchen Space 11' 3'' x 6' 5'' (3.43m x 1.96m)
First Floor Office 19' 4'' x 12' 10'' (5.89m x 3.91m)
Outside
Standing at the end of this idyllic single-track round and surrounded by open fields, the grounds offer a main gated driveway giving access to a lawned rear garden and a further brick enclosed entrance with a further set of gates giving access to the separate buildings, making it ideal for commercial use.
Planning Application
DMPA/2020/0384 Two storey extension and alterations to cottage, conversion of garage and extension to workshop for incidental uses and new boundary wall & gates. For further information please enter the above reference number to into South Derbyshire District Council planning application page.
Referral Fees
We recommend our preferred partner law firms who are solicitors selected by Us for their experience and efficiency in providing conveyancing services. We receive a referral fee of £175 per completed transaction. They are independent professionals upon whom You can rely for independent and confidential advice. Their conveyancing charges are available on request. We recommend our preferred partner Mortgage intermediaries who are mortgage specialists available to provide you with the advice you need and who will take care of everything from explaining options and helping you select the right mortgage, to choosing the most suitable protection for you and your family and handling the whole application process. We receive a referral fee of approximately £350 per completed transaction. We recommend our preferred partner Insurance Company who provide Buildings and Contents Insurance. We receive a referral fee of approximately £25 per completed transaction. We recommend our preferred partner Removal Company for home removals. We receive a referral fee of £50 per completed transaction. Prospective purchasers are NOT obliged to use our preferred partner services.
Property Features
- Detached Cottage On Private & Generous Plot
- Further Planning Permission Granted
- Freehold & Council Tax Band E
- Separate Beauty Salon - Workshop & Office
- Ample Grounds & Country Views
- Two Additional Buildings
- Epc Rating F
- Main Residence Offering Four Bedrooms & Master En-suite
- Large Garage
- Sitting Close To Hilton Along With Access To Major Road Links
Mickleover Branch
Located
Hannells Estate Agents
15 The Square
Mickleover
Derby
DE3 0DD
Opening Times
Mon – Fri: 09:00am – 17:30pm
Sat: 09:00am – 16:00pm
Sun: Closed
Tel: 01332 540522
Floorplans
Related Properties
Map View
Ivy Cottage Burntheath, Hilton – DHP-32547827
Ivy Cottage Burntheath, Hilton – DHP-32547827
£525,000
