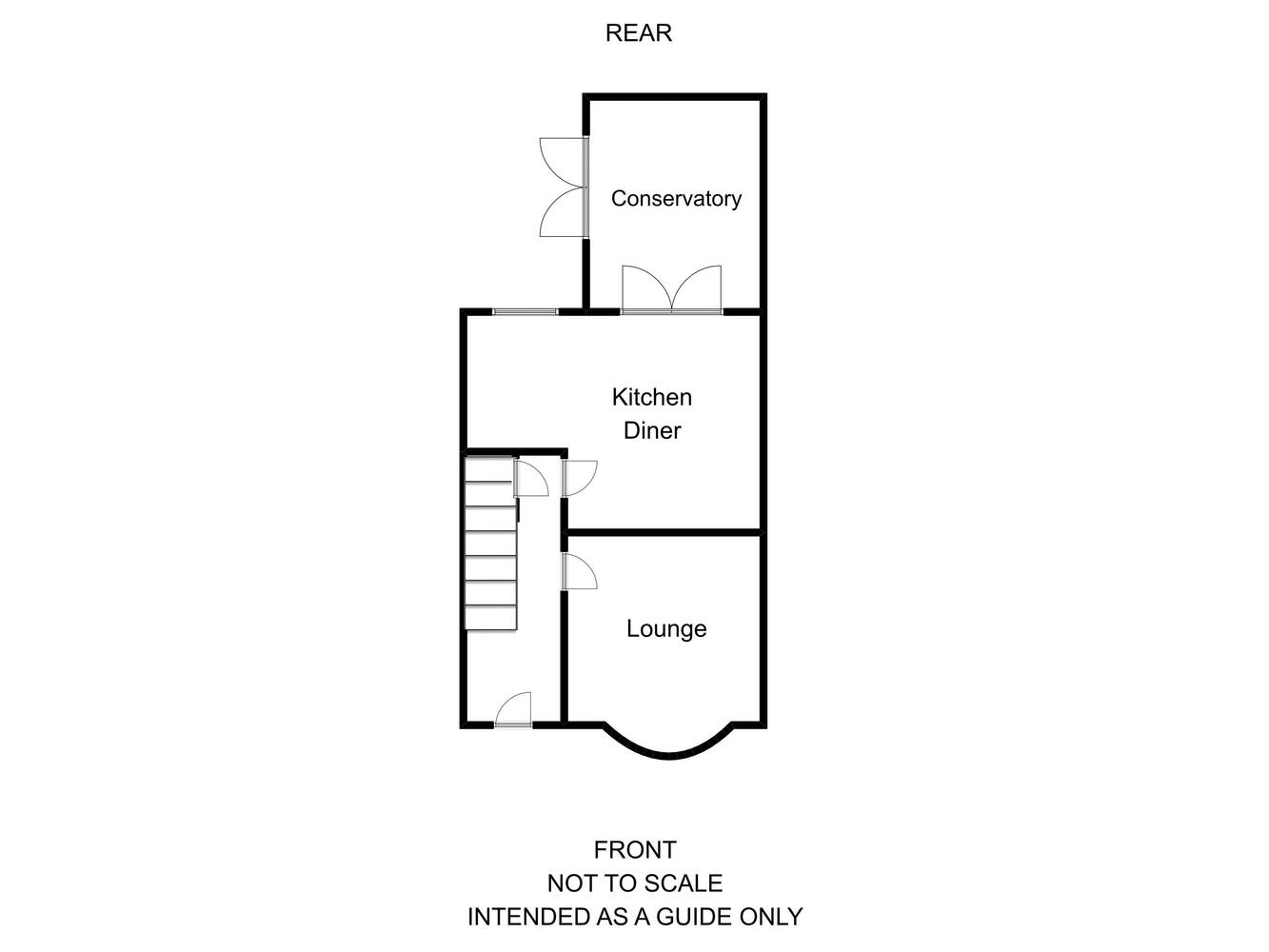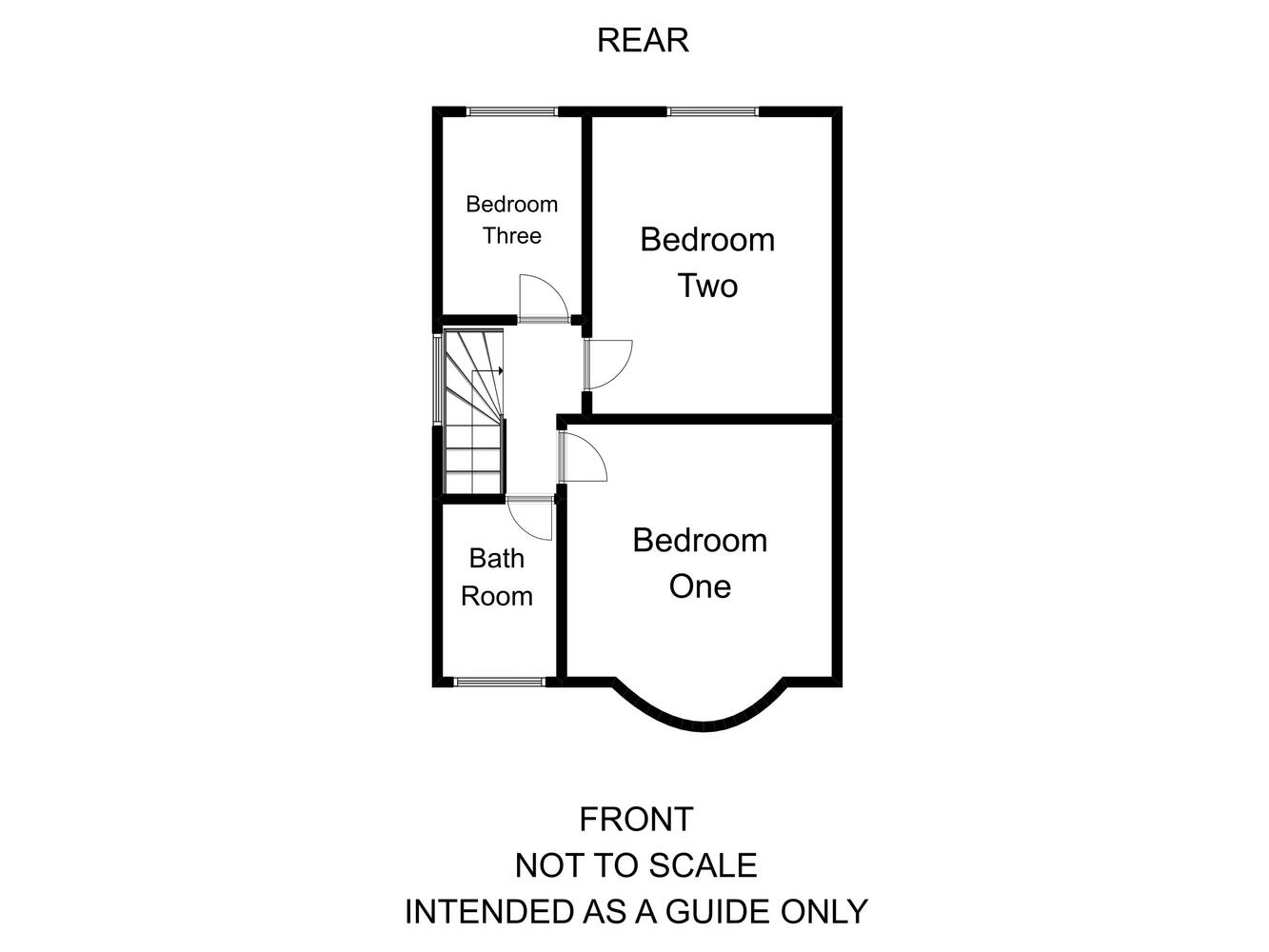Full Description
A well presented and maintained three bedroom detached family home. The property benefits from uPVC double glazing and gas central heating by way of combination boiler. The accommodation in brief comprises; Entrance hall, lounge, spacious dining kitchen, uPVC double glazed conservatory, three bedrooms and a family bathroom. To the front is a driveway providing off road parking with gated access leading to the rear garden. To the rear is an enclosed large garden with fenced boundaries, patio and lawn. Jubilee Road lies convenient for local amenities including shops, schools, road links and easy access to the A50, A52, M1 motorway and East Midlands Airport. Viewings highly recommended!
Three Bedrooms
Kitchen Diner
Conservatory
Council Tax Band B
Family Bathroom
Driveway Providing Ample Off Road Parking
Entrance Hall
uPVC double glazed door to front, radiator, telephone point, picture rail, stairs off, understairs store cupboard housing combination boiler, laminate flooring.
Lounge 10' 10'' x 10' 7'' (3.30m x 3.23m)
uPVC double glazed bay window to front, feature fireplace with marble inserts and hearth, inset living flame coal effect gas fire, radiator, T.V point, telephone point, picture rail, laminate flooring.
Kitchen Diner 16' 8'' x 12' 4'' (5.08m x 3.76m)
uPVC double glazed window to rear, uPVC double glazed French doors opening to conservatory, range of fitted matching wall, base, drawer and display units, roll edge laminate work tops, tiled splash backs, inset stainless steel sink and drainer with mixer tap over, integrated electric oven, inset halogen hob with stainless steel cooker hood over, integrated washing machine, integrated dishwasher, integrated fridge and freezer, radiator, laminate flooring, spot lights to ceiling.
Conservatory 12' 2'' x 10' 2'' (3.71m x 3.10m)
Being of brick base and uPVC double glazed construction, French doors opening to patio, T.V point, laminate flooring, power points, ceiling fan light.
First Floor Landing
uPVC double glazed and obscured window to side, loft access, picture rail.
Bedroom One 10' 9'' x 10' 6'' (3.28m x 3.20m)
uPVC double glazed bay window to front, picture rail, radiator, T.V point.
Bedroom Two 12' 5'' x 10' 0'' (3.78m x 3.05m)
uPVC double glazed window to rear, radiator, picture rail.
Bedroom Three 8' 7'' x 6' 3'' (2.62m x 1.91m)
uPVC double glazed window to rear, picture rail, radiator.
Bathroom
uPVC double glazed and obscured window to front, three piece white suite comprising wall mounted hand wash basin, low level W.C, panel sided bath with mixer tap and direct shower over, full tiling to bath, chrome heated towel rail.
Outside
To the front of the property is a driveway providing ample off road parking for two vehicles with gated access leading to the rear garden. To the rear is a good sized enclosed family garden with fenced boundaries, patio, lawn, mature hedges and an outside tap.
Referral Fees
We recommend our preferred partner law firms who are solicitors selected by Us for their experience and efficiency in providing conveyancing services. We receive a referral fee of £175 per completed transaction. They are independent professionals upon whom You can rely for independent and confidential advice. Their conveyancing charges are available on request. We recommend our preferred partner Mortgage intermediaries who are mortgage specialists available to provide you with the advice you need and who will take care of everything from explaining options and helping you select the right mortgage, to choosing the most suitable protection for you and your family and handling the whole application process. We receive a referral fee of approximately £350 per completed transaction. We recommend our preferred partner Insurance Company who provide Buildings and Contents Insurance. We receive a referral fee of approximately £25 per completed transaction. We recommend our preferred partner Removal Company for home removals. We receive a referral fee of £50 per completed transaction. Prospective purchasers are NOT obliged to use our preferred partner services.
Property Features
- Detached Family Home
- Kitchen Diner
- Council Tax Band B
- Driveway Providing Ample Off Road Parking
- Three Bedrooms
- Conservatory
- Family Bathroom
- Viewings Highly Recommended
Lettings Head Office Branch
Located
Hannells Lettings
55-57 High Street
Chellaston
Derby
DE73 6TB
Opening Times
Mon – Fri: 09:00am – 17:30pm
Sat: 09:00am – 16:00pm
Sun: Closed
Tel: 01332 294396
Floorplans
Map View
Jubilee Road, Shelton Lock, Derby, Derbyshire – YSC-22834618
Jubilee Road, Shelton Lock, Derby, Derbyshire – YSC-22834618
£1,050






