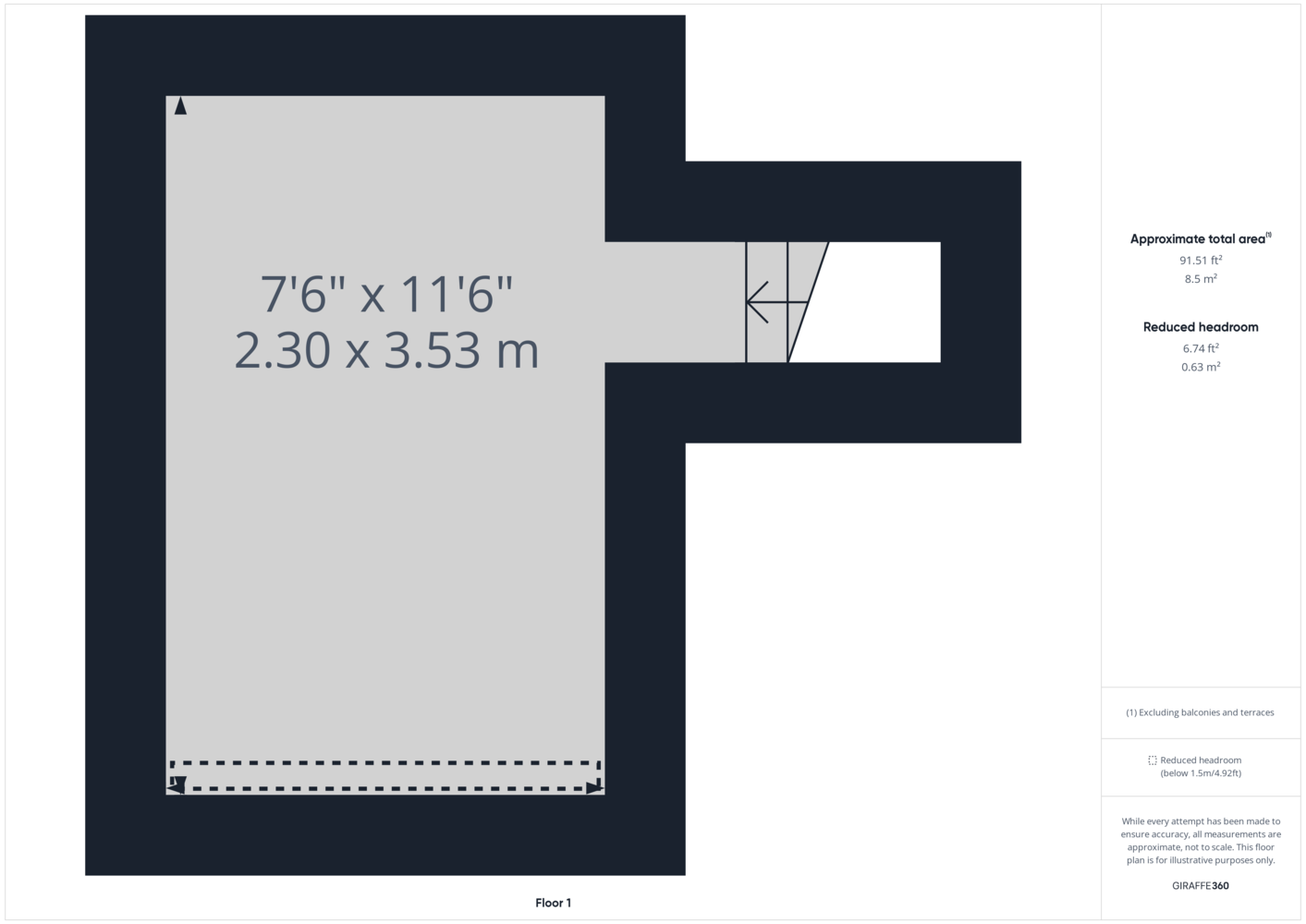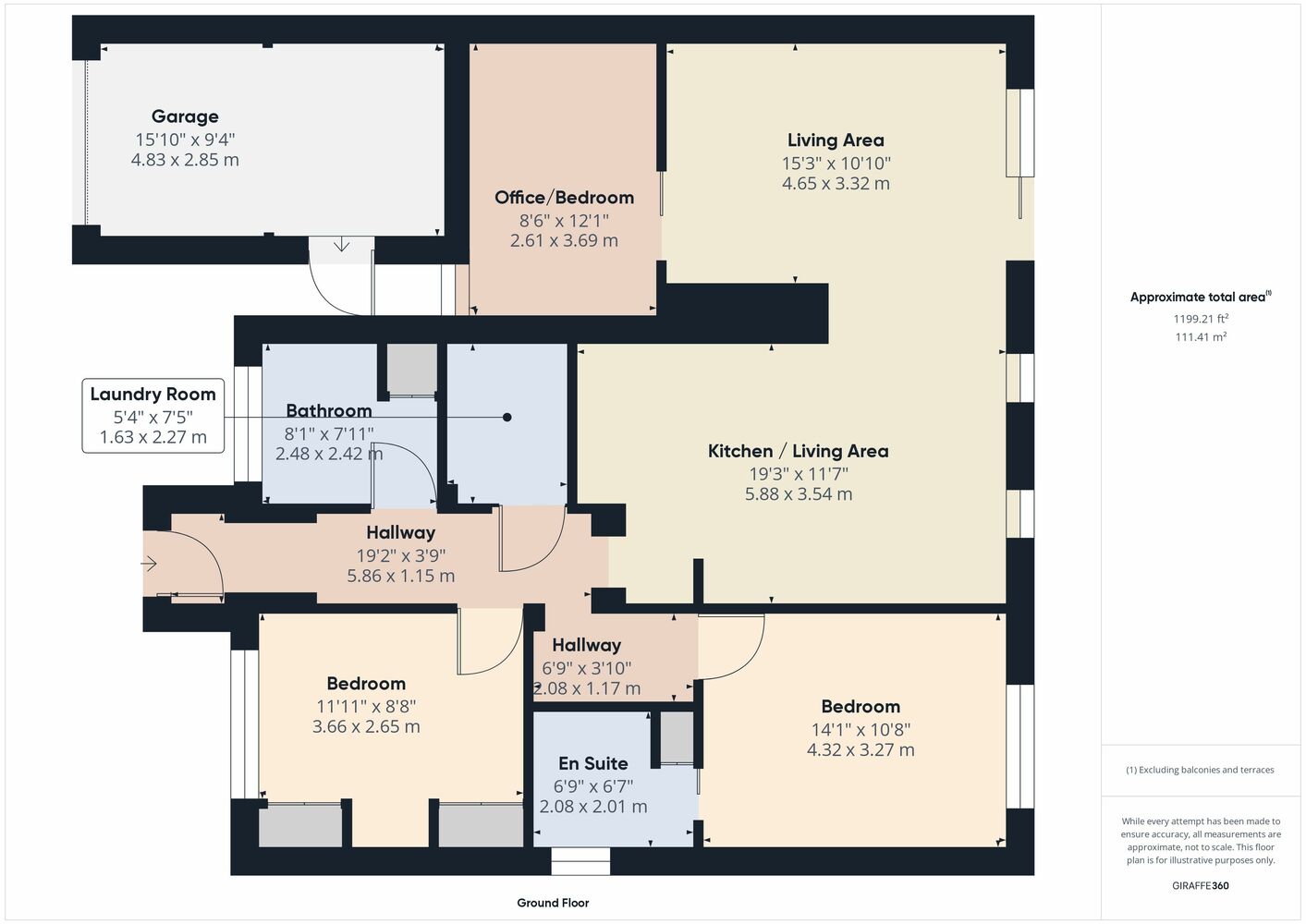Full Description
Nestled in the sought-after cul-de-sac of Lens Road, in the desirable Derby suburb of Allestree, awaits a truly remarkable property—a stunning detached bungalow that epitomises modern luxury living. Meticulously extended and upgraded, this one-of-a-kind home boasts an unparalleled blend of style, comfort, and functionality. The property was re-wired and new UPVC windows in 2022.
Upon entering, you’re greeted by a reception hallway leading to the heart of the home – an expansive open-plan living/dining/kitchen area, seamlessly integrated for effortless entertaining and everyday living. A contemporary refitted kitchen, adorned with sleek finishes, beckons culinary adventures, while patio doors open to reveal a private oasis—a lush rear garden, a serene retreat from the bustle of everyday life.
The attention to detail is evident throughout, from the beautiful, engineered hardwood flooring to the impressive remote control fireplace, adding warmth and sophistication to the living space. A versatile additional room, currently serving as a study, offers endless possibilities—a third bedroom, a playroom, or a tranquil reading nook.
You’ll find two further double bedrooms, both well-proportioned, thoughtfully appointed and inviting, with the principal having access to a luxurious en-suite bathroom, also having been recently upgraded. There’s also a separate, equally impressive, contemporary shower room.
Outside, the allure continues—a feature paved driveway welcomes you home, providing ample off-road parking and access to a single garage with power and lighting.
To the rear, a landscaped low-maintenance garden awaits, a peaceful, private haven with paved patio areas and curated greenery, beckoning you to unwind and recharge.
Convenience meets luxury, with UPVC double glazing, cavity wall insulation, and central heating ensuring year-round comfort. And with easy access to a variety of local amenities, including shops, schools, and public transport, everything you need is within reach.
An internal inspection is essential to fully appreciate the size, standard, and quality of this exceptional property.
Council Tax Band D
Freehold
EPC Rating D
Comprehensively Extended
Meticulously Upgraded Throughout
Fabulous Open-Plan Living/Dining/Kitchen
Entrance Hallway
Kitchen/Dining Area 19' 3'' x 11' 7'' (5.87m x 3.53m)
Lounge 15' 3'' x 10' 10'' (4.65m x 3.30m)
Study/Bedroom/Playroom 8' 6'' x 12' 1'' (2.59m x 3.68m)
Utility Room 5' 4'' x 7' 5'' (1.63m x 2.26m)
Inner Hallway
Bedroom One 14' 1'' x 10' 8'' (4.29m x 3.25m)
En-Suite Bathroom
Bedroom Two 11' 11'' x 8' 8'' (3.63m x 2.64m)
Shower Room
Garage 15' 10'' x 9' 4'' (4.83m x 2.84m)
Virtual Tour
Referral Fees
We recommend our preferred partner law firms who are solicitors selected by Us for their experience and efficiency in providing conveyancing services. We receive a referral fee of £225 - £250 per completed transaction. They are independent professionals upon whom You can rely for independent and confidential advice. Their conveyancing charges are available on request. We recommend our preferred partner Mortgage intermediaries who are mortgage specialists available to provide you with the advice you need and who will take care of everything from explaining options and helping you select the right mortgage, to choosing the most suitable protection for you and your family and handling the whole application process. We receive a referral fee of approximately £350 per completed transaction. We recommend our preferred partner Insurance Company who provide Buildings and Contents Insurance. We receive a referral fee of approximately £25 per completed transaction. We recommend our preferred partner Removal Company for home removals. We receive a referral fee of £50 per completed transaction. Prospective purchasers are NOT obliged to use our preferred partner services.
Property Features
- 2/3 Bedroom, Standard Construction, Detached Bungalow
- Freehold
- Comprehensively Extended
- Fabulous Open-plan Living/dining/kitchen
- Beautiful Landscaped Rear Garden
- Viewing Absolutely Essential
- Council Tax Band D
- Epc Rating D
- Meticulously Upgraded Throughout
- Luxurious Refitted Bathroom Suites
- Off Road Parking & Garage
Allestree Branch
Located
Hannells Estate Agents
18 Park Farm Shopping Centre
Allestree
Derby
DE22 2QN
Opening Times
Mon – Fri: 09:00am – 17:30pm
Sat: 09:00am – 16:00pm
Sun: Closed
Tel: 01332 556633
Floorplans
Related Properties
Map View
Lens Road, Allestree – NVB-37051318
Lens Road, Allestree – NVB-37051318
£475,000






