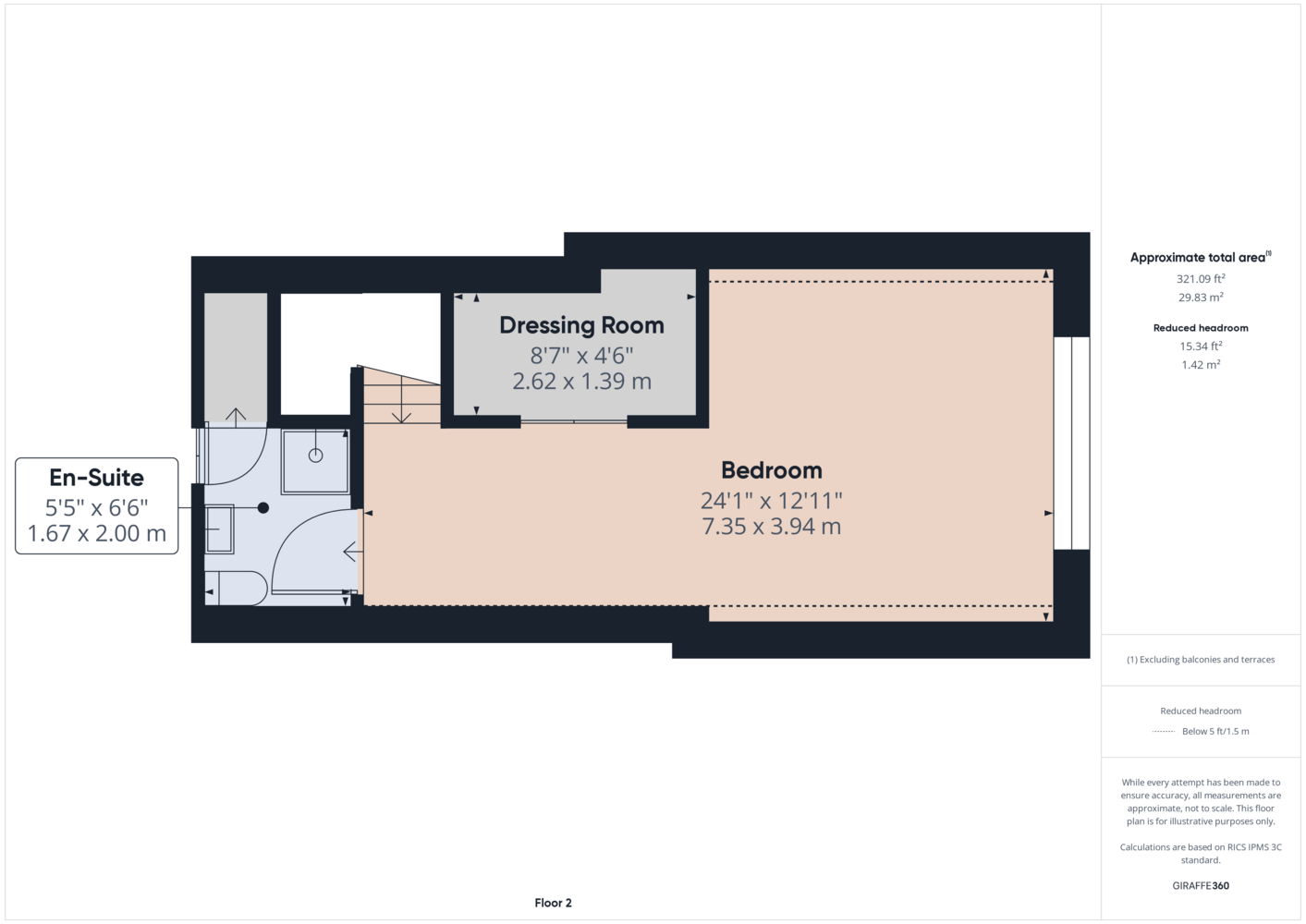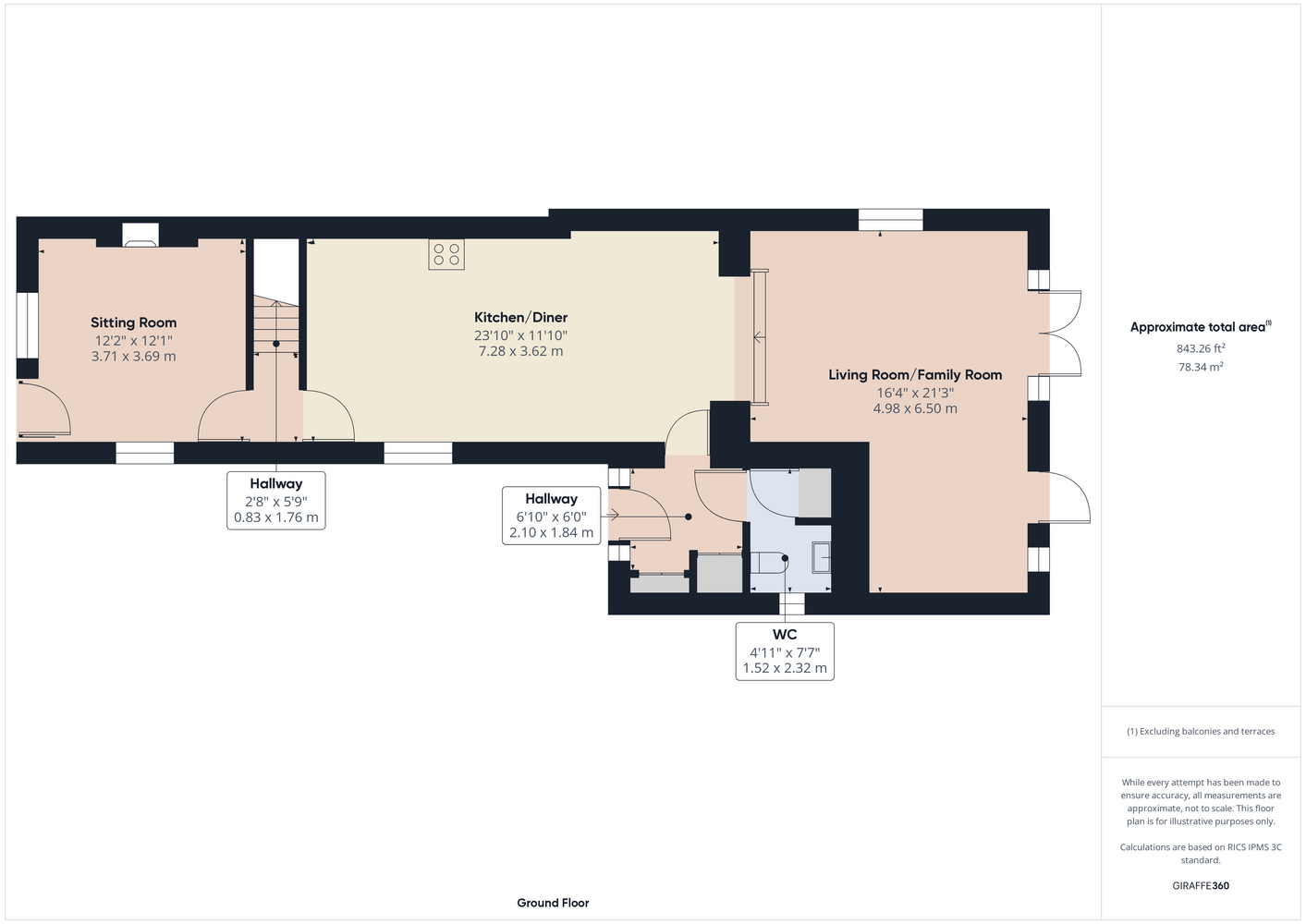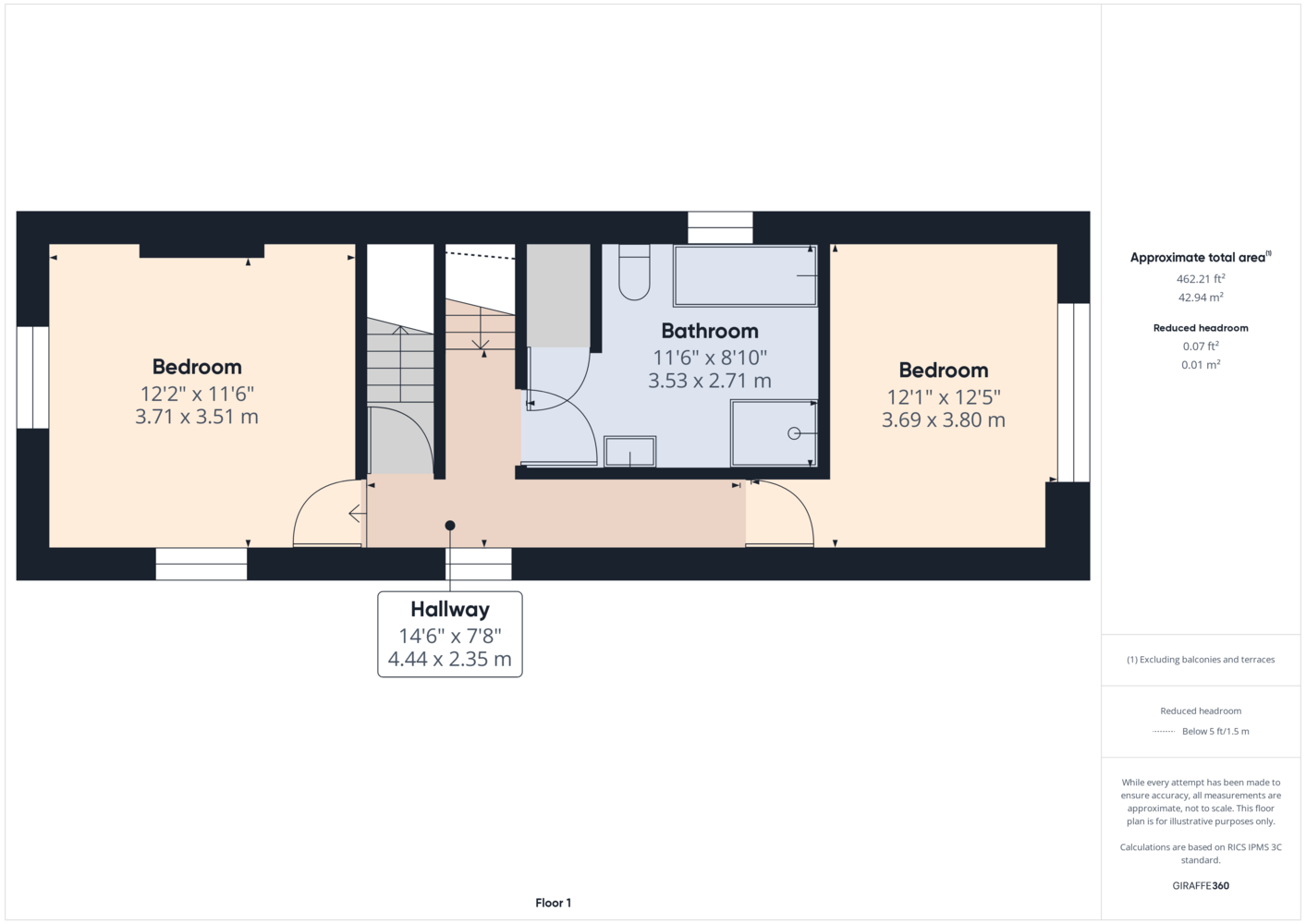Full Description
** PREMIER PROPERTY ** Located in the most popular and sought after area of Belper and with fantastic views, this spacious, largely extended and beautifully presented four-bedroom family home simply must be viewed. Parts of the original cottage are believed to date back as far as 1877, as evidenced by the mantle stonework in the sitting room. Offering a stunning open plan and high specification dining kitchen, living/family room, office room/study and a master bedroom with en-suite shower room, walk in wardrobe and stunning floor to ceiling picture window, this is a truly outstanding home.
Benefitting from double glazing and gas central heating, the accommodation in brief comprises: Entrance Hall with feature tiled flooring; cloakroom with W.C; well-appointed sitting/living room with feature fireplace and revealed date stone mantle; stunning open plan living/dining kitchen with high quality wall/base and drawer units; Quartz worksurfaces and a beautiful Stoves range style cooker; open plan living/family room with doors opening to the large rear garden; additional office/study area; first floor landing; two double first floor bedrooms; spacious four piece fitted family bathroom with separate shower cubicle and claw foot roll top freestanding bath; second floor landing and a master suite with stunning far reaching views, walk in wardrobe/dressing room and a modern well-appointed fitted en-suite shower room.
To the side of the property is a driveway providing ample off-road parking. To the rear is a most generous rear garden with stunning high quality elevated patio seating area, large expanse of lawn, mixed well stocked flower and shrubbery beds and a further decked seating area. The rear garden also includes a timber summer house with seating area and a further area set aside for vegetable plots, with two green houses.
Marsh Lane is ideally situated to offer easy access to all the amenities within the town of Belper, including shops, schools, leisure facilities and restaurants. The property also offers excellent access to the A6, and on to the Derbyshire Dales and Peak District, along with the A38 and M1 road networks.
Far Reaching Views & Most Generous Gardens
Freehold/Standard Construction
EPC D/Council Tax Band B
Driveway Parking
Spacious Open Plan Kitchen/Diner
Family Room & Separate Study/Office
Entrance Hall
Cloakroom With W.C 7' 7'' x 4' 1'' (2.31m x 1.24m)
Sitting Room 12' 2'' x 12' 1'' (3.71m x 3.68m)
Kitchen Diner 23' 10'' x 11' 10'' (7.26m x 3.61m)
Family Room 21' 3'' x 16' 4'' (6.48m x 4.98m)
First Floor Landing
Bedroom Two 12' 5'' x 12' 1'' (3.78m x 3.68m)
Bedroom Three 12' 2'' x 11' 6'' (3.71m x 3.51m)
Bathroom 11' 6'' x 8' 10'' (3.51m x 2.69m)
Second Floor Landing
Bedroom One 24' 1'' x 12' 11'' (7.34m x 3.94m)
Dressing Room/Walk In Wardrobe 8' 7'' x 4' 6'' (2.62m x 1.37m)
En-Suite 6' 6'' x 5' 5'' (1.98m x 1.65m)
Virtual Tour
Referral Fees
We recommend our preferred partner law firms who are solicitors selected by Us for their experience and efficiency in providing conveyancing services. We receive a referral fee of £225 - £250 per completed transaction. They are independent professionals upon whom You can rely for independent and confidential advice. Their conveyancing charges are available on request. We recommend our preferred partner Mortgage intermediaries who are mortgage specialists available to provide you with the advice you need and who will take care of everything from explaining options and helping you select the right mortgage, to choosing the most suitable protection for you and your family and handling the whole application process. We receive a referral fee of approximately £350 per completed transaction. We recommend our preferred partner Insurance Company who provide Buildings and Contents Insurance. We receive a referral fee of approximately £25 per completed transaction. We recommend our preferred partner Removal Company for home removals. We receive a referral fee of £50 per completed transaction. Prospective purchasers are NOT obliged to use our preferred partner services.
Property Features
- Spacious & Extended Three Bedroom Home
- Freehold/standard Construction
- Driveway Parking
- Family Room & Separate Study/office
- Master En-suite & Dressing Room
- Far Reaching Views & Most Generous Gardens
- Epc D/council Tax Band B
- Spacious Open Plan Kitchen/diner
- Cloakroom With W.c
- Four Piece Family Bathroom
Allestree Branch
Located
Hannells Estate Agents
18 Park Farm Shopping Centre
Allestree
Derby
DE22 2QN
Opening Times
Mon – Fri: 09:00am – 17:30pm
Sat: 09:00am – 16:00pm
Sun: Closed
Tel: 01332 556633
Floorplans
Map View
Marsh Lane, Belper – NVB-92875416
Marsh Lane, Belper – NVB-92875416
£390,000







