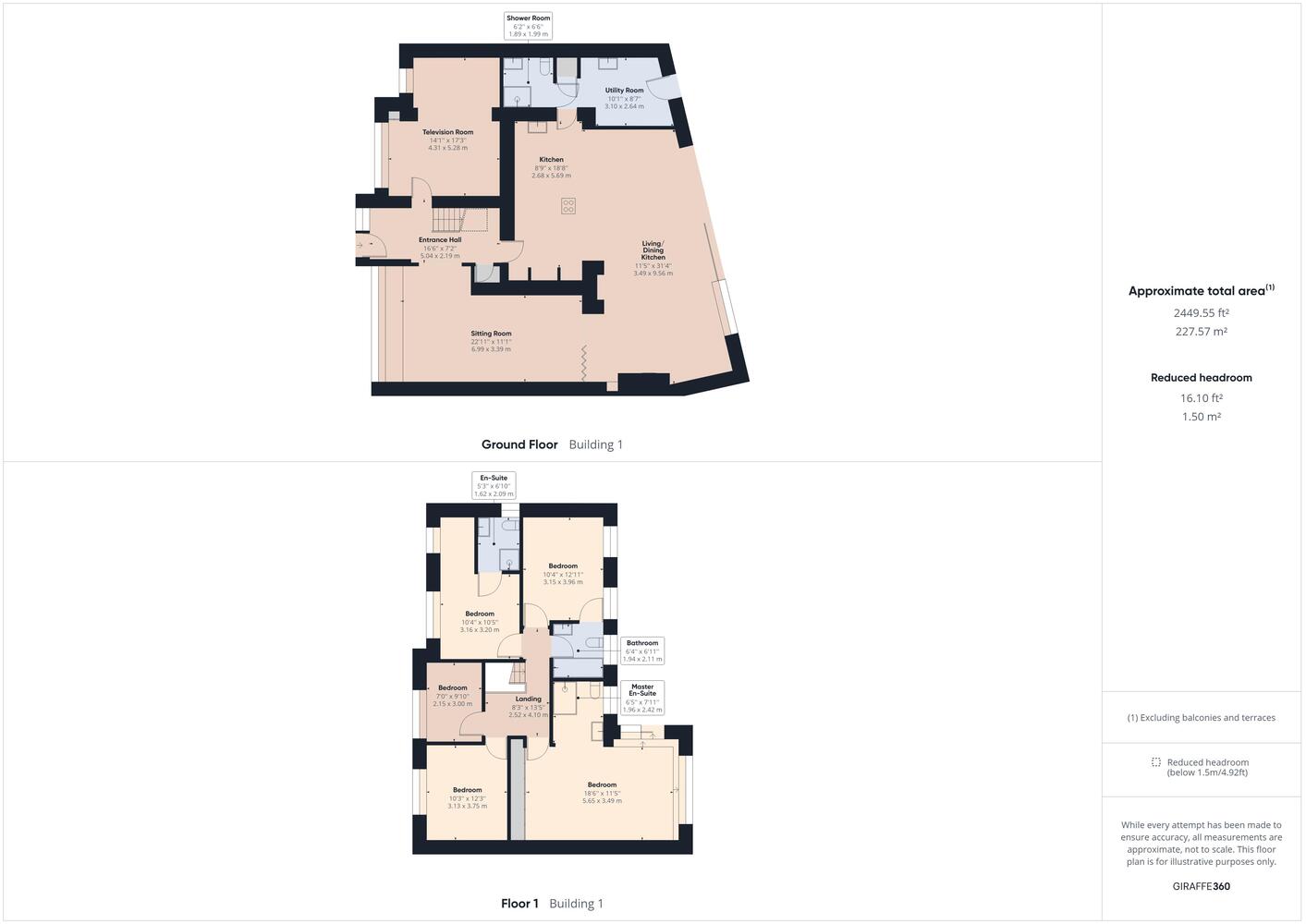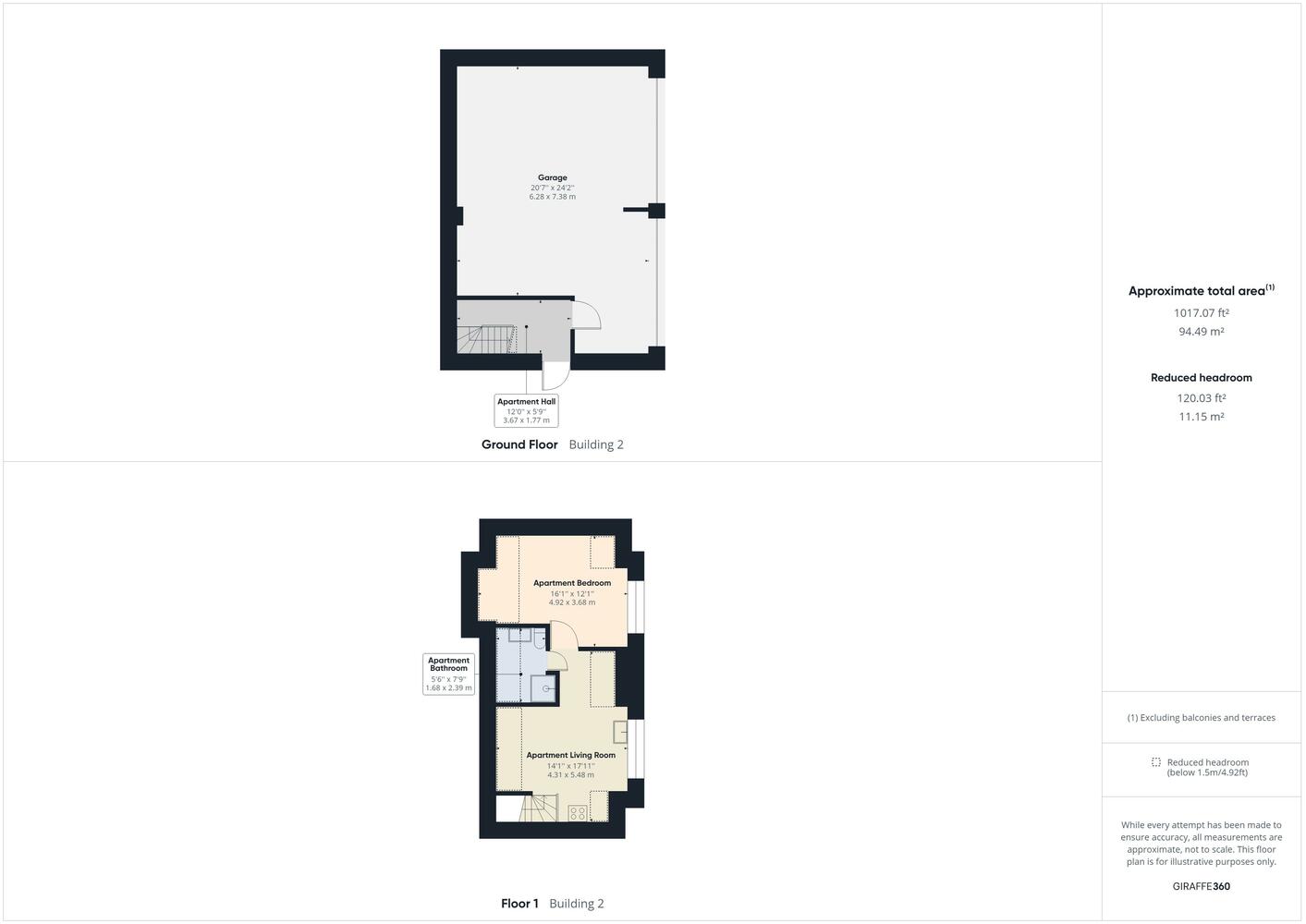Full Description
** SELECT PROPERTY ** This expansive, stylish and high-specification home features architect designed, modern and spacious accommodation with the added benefit of a self-contained apartment and grounds extending to approximately 0.26 acres. Finished to the highest of standards, an internal viewing is a must!
Standing well back from the road behind an intercom controlled set of electric gates, the property benefits from high rated double glazing, gas central heating and underfloor heating and the accommodation in brief comprises: Reception hall with feature tiled flooring, built-in store cupboard and stairs off to the first floor with stylish glass balustrade; sitting room with feature picture windows to the front elevation, feature fireplace and bi-fold doors opening to the expansive living/kitchen/dining area; separate ‘television room’ open plan living area with feature log burner and full width sliding doors opening to the rear garden; dining area opening to a modern fitted kitchen with high specification integrated appliances; utility room; ground floor shower room; first floor landing giving access to a stunning and unique master suite with floor-to-ceiling windows overlooking the rear garden; open en-suite shower room and access to a beautiful balcony with seating area overlooking the grounds to the rear. To the first floor are four further good-sized bedrooms, a second en-suite shower room and a fitted Jack & Jill family bathroom with inset feature lighting.
The grounds encompass a large detached double garage with power and lighting, along with electric remote controlled doors and a useful home office/workspace. Above the garage and accessed via a stairwell to the side is a separate apartment with single bedroom, shower room and a living space incorporating sitting room and kitchen. This apartment space has private access and its own outside space with patio and gravelled seating/entertaining area.
To the front of the main house is a most generous driveway providing ample off road parking for several vehicles along with an electric car charging point, whilst to the rear is a large landscaped garden with feature patio seating area, built-in pizza oven and BBQ, inset hot tub, lawn, feature outside lighting, raised flower and shrubbery beds and a further decked seating area to the rear. The garden also comes equipped with a timber cabin/summer house with power and lighting.
This unique and outstanding home must be viewed to be fully appreciated and is located close to the Derby County Football Club training centre as well as offering easy access to the A38, M1, Nottingham, Derby and the rest of the Midlands.
Five Bedrooms & Three Bathrooms
EPC Rating D
Council Tax Band E, Freehold
Additional Self-Contained Apartment
Beautiful Open Plan Living/Dining/Kitchen
Viewing Essential
Entrance Hall
Sitting Room 22' 11'' x 11' 1'' (6.98m x 3.38m)
Television Room 17' 3'' x 14' 1'' (5.25m x 4.29m)
Living Area 17' 11'' x 14' 1'' (5.46m x 4.29m)
Living Area 31' 4'' x 11' 5'' (9.54m x 3.48m)
Kitchen/Diner 18' 8'' x 8' 9'' (5.69m x 2.66m)
Utility Room 10' 1'' x 8' 7'' (3.07m x 2.61m)
Ground Floor Shower Room 6' 6'' x 6' 2'' (1.98m x 1.88m)
First Floor Landing
Master Suite 18' 6'' x 11' 5'' (5.63m x 3.48m)
Master En suite 7' 11'' x 6' 5'' (2.41m x 1.95m)
Bedroom Two 10' 5'' x 10' 4'' (3.17m x 3.15m)
En-Suite 6' 10'' x 5' 3'' (2.08m x 1.60m)
Bedroom Three 12' 11'' x 10' 4'' (3.93m x 3.15m)
Bedroom Four 12' 3'' x 10' 3'' (3.73m x 3.12m)
Bedroom Five 9' 10'' x 7' 0'' (2.99m x 2.13m)
Jack & Jill Bathroom 6' 11'' x 6' 4'' (2.11m x 1.93m)
Garage 24' 2'' x 20' 7'' (7.36m x 6.27m)
Apartment
Bedroom 16' 1'' x 12' 1'' (4.90m x 3.68m)
Shower Room 7' 9'' x 5' 6'' (2.36m x 1.68m)
Outside
The grounds encompass a large detached double garage with power and lighting along with electric remote controlled doors and a useful home office/workspace. Above the garage and accessed via a stairwell to the side is a separate apartment with single bedroom, shower room and a living space incorporating sitting room and kitchen. This apartment space has private access and it's own outside space with patio and graveled seating/entertaining area. To the front of the main house is a most generous driveway providing ample off road parking for several vehicles along with an electric car charging point. To the rear is a large landscaped garden with feature patio seating area, built in pizza oven and BBQ, inset hot tub, lawn, feature outside lighting, raised flower and shrubbery beds and a further decked seating area to the rear. The garden also comes equipped with a timber cabin/summer house with power and lighting.
Virtual Tour
Referral Fees
We recommend our preferred partner law firms who are solicitors selected by Us for their experience and efficiency in providing conveyancing services. We receive a referral fee of £175 per completed transaction. They are independent professionals upon whom You can rely for independent and confidential advice. Their conveyancing charges are available on request. We recommend our preferred partner Mortgage intermediaries who are mortgage specialists available to provide you with the advice you need and who will take care of everything from explaining options and helping you select the right mortgage, to choosing the most suitable protection for you and your family and handling the whole application process. We receive a referral fee of approximately £350 per completed transaction. We recommend our preferred partner Insurance Company who provide Buildings and Contents Insurance. We receive a referral fee of approximately £25 per completed transaction. We recommend our preferred partner Removal Company for home removals. We receive a referral fee of £50 per completed transaction. Prospective purchasers are NOT obliged to use our preferred partner services.
Property Features
- Stunning, High-specification Home
- Epc Rating D
- Additional Self-contained Apartment
- Viewing Essential
- Five Bedrooms & Three Bathrooms
- Council Tax Band E, Freehold
- Beautiful Open Plan Living/dining/kitchen
Chaddesden Branch
Located
Hannells Estate Agents
513-515 Nottingham Road
Chaddesden
Derby
DE21 6LZ
Opening Times
Mon – Fri: 09:00am – 17:30pm
Sat: 09:00am – 16:00pm
Sun: Closed
Tel: 01332 281400
Floorplans
Map View
Morley Road, Chaddesden – JFH-33247389
Morley Road, Chaddesden – JFH-33247389
£725,000






