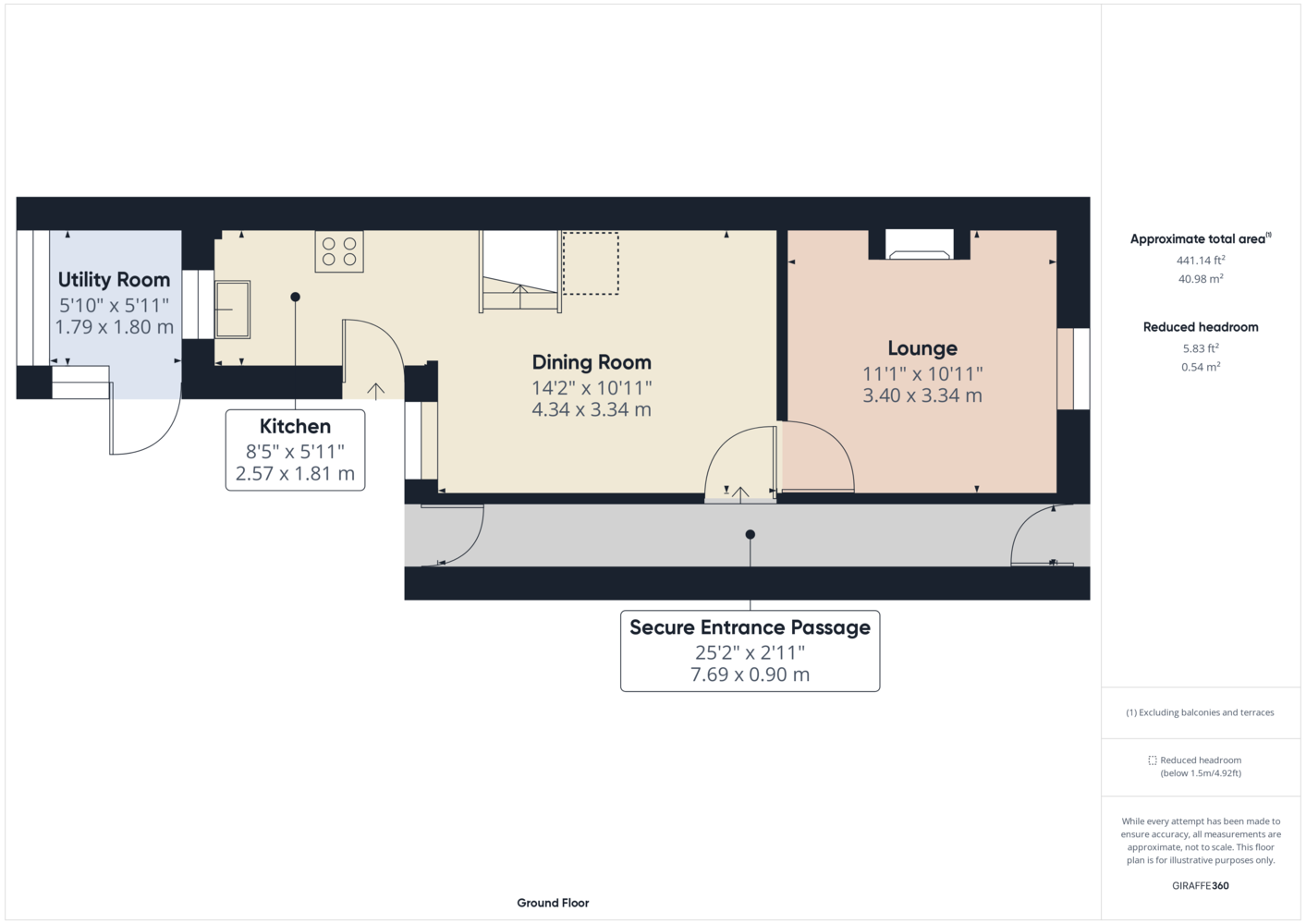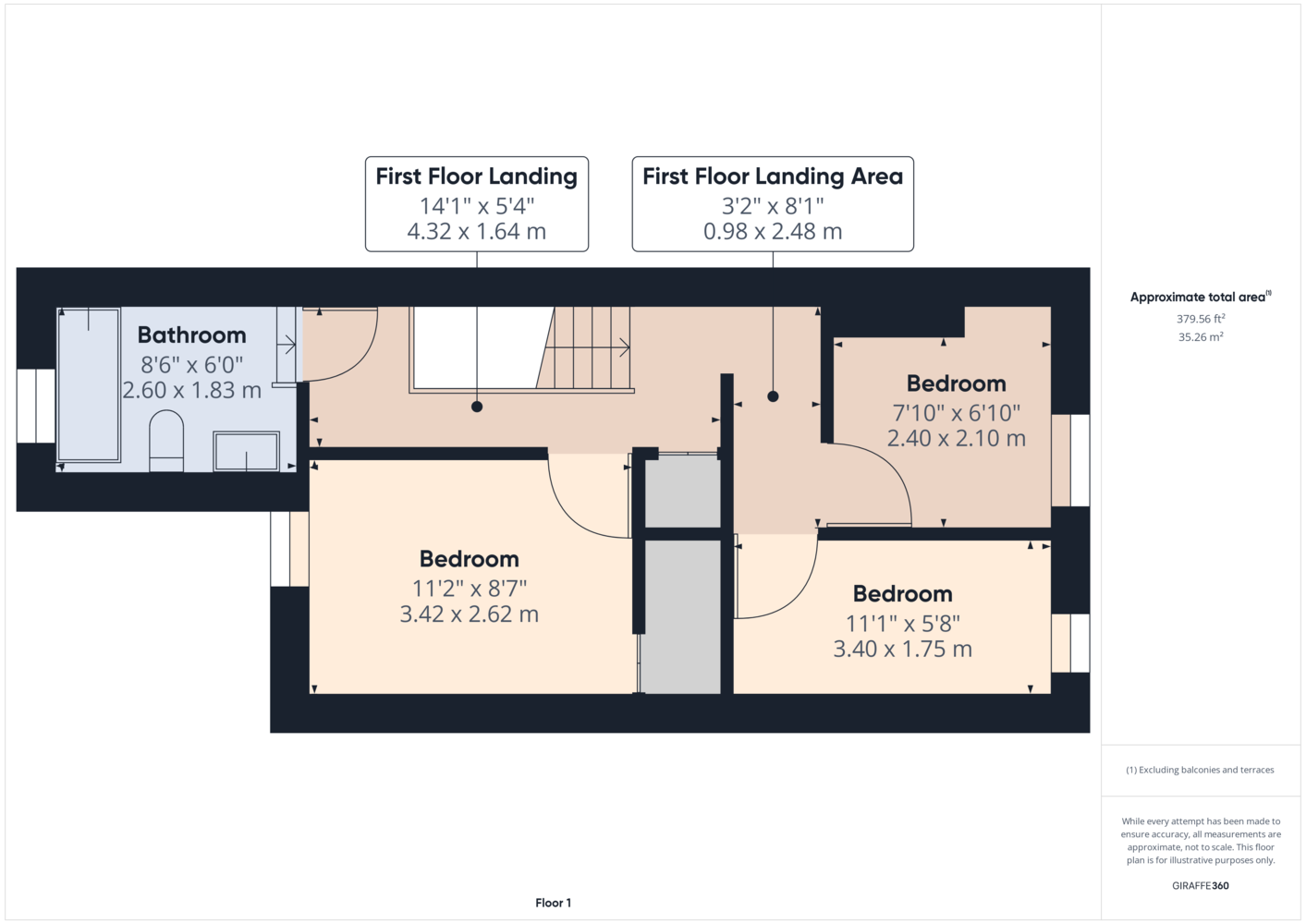Full Description
** PREMIER PROPERTY ** NO UPWARD CHAIN ** A stunning example of a traditional family home that is simply bursting with charm and character. Featuring stylish and deceptively spacious accommodation throughout, highlights include a quality, refitted dining kitchen, an impressive lounge with a feature fireplace, three great sized bedrooms, a private rear garden and much more!
Benefitting from uPVC double glazing and gas central heating, the accommodation in brief comprises: Entrance passageway with secure door and access into the rear garden; well-appointed lounge with feature fireplace; generous dining room opening into the fitted kitchen, which has some integrated appliances; uPVC double glazed utility room; first floor landing; three bedrooms; most attractive fitted bathroom.
Outside, the property stands back behind a forecourt with mixed flower and shrubbery beds, whilst to the rear is a good sized garden with patio seating area, lawn and mixed flower and shrubbery beds.
Normanton Lane lies close to a range of local amenities to include various shops, well-regarded schools and regular bus services to and from the City Centre and beyond. There is also good access to all major roads, the motorway network, East Midlands Airport, Rolls-Royce, Alstom and the Royal Derby Hospital.
EPC Rating E
Council Tax Band B
On-Street Parking
No Upward Chain
Freehold
Lounge & Spacious Dining Room
Secure Entrance Passage 25' 2'' x 2' 11'' (7.67m x 0.89m)
Lounge 11' 1'' x 10' 11'' (3.38m x 3.33m)
Dining Room 14' 2'' x 10' 11'' (4.32m x 3.33m)
Kitchen 8' 5'' x 5' 11'' (2.57m x 1.80m)
Utility Room 5' 11'' x 5' 10'' (1.80m x 1.78m)
First Floor Landing Area 8' 1'' x 3' 2'' (2.46m x 0.97m)
First Floor Landing 14' 1'' x 5' 4'' (4.29m x 1.63m)
Bedroom One 11' 2'' x 8' 7'' (3.40m x 2.62m)
Bedroom Two 11' 1'' x 5' 8'' (3.38m x 1.73m)
Bedroom Three 7' 10'' x 6' 10'' (2.39m x 2.08m)
Bathroom 8' 6'' x 6' 0'' (2.59m x 1.83m)
Virtual Tour
Referral Fees
We recommend our preferred partner law firms who are solicitors selected by Us for their experience and efficiency in providing conveyancing services. We receive a referral fee of £175 per completed transaction. They are independent professionals upon whom You can rely for independent and confidential advice. Their conveyancing charges are available on request. We recommend our preferred partner Mortgage intermediaries who are mortgage specialists available to provide you with the advice you need and who will take care of everything from explaining options and helping you select the right mortgage, to choosing the most suitable protection for you and your family and handling the whole application process. We receive a referral fee of approximately £350 per completed transaction. We recommend our preferred partner Insurance Company who provide Buildings and Contents Insurance. We receive a referral fee of approximately £25 per completed transaction. We recommend our preferred partner Removal Company for home removals. We receive a referral fee of £50 per completed transaction. Prospective purchasers are NOT obliged to use our preferred partner services.
Property Features
- Three Bedroom, Standard Construction, Townhouse
- Council Tax Band B
- No Upward Chain
- Lounge & Spacious Dining Room
- Good Sized Rear Garden
- Epc Rating E
- On-street Parking
- Freehold
- Fitted Kitchen & Separate Utility Room
- Well Appointed Fitted Bathroom
Littleover Branch
Located
Hannells Estate Agents
272 Blagreaves Lane
Littleover
Derby
DE23 1PS
Opening Times
Mon – Fri: 09:00am – 17:30pm
Sat: 09:00am – 16:00pm
Sun: Closed
Tel: 01332 773399
Floorplans
Related Properties
Map View
Normanton Lane, Littleover – MVY-94788277
Normanton Lane, Littleover – MVY-94788277
£220,000






