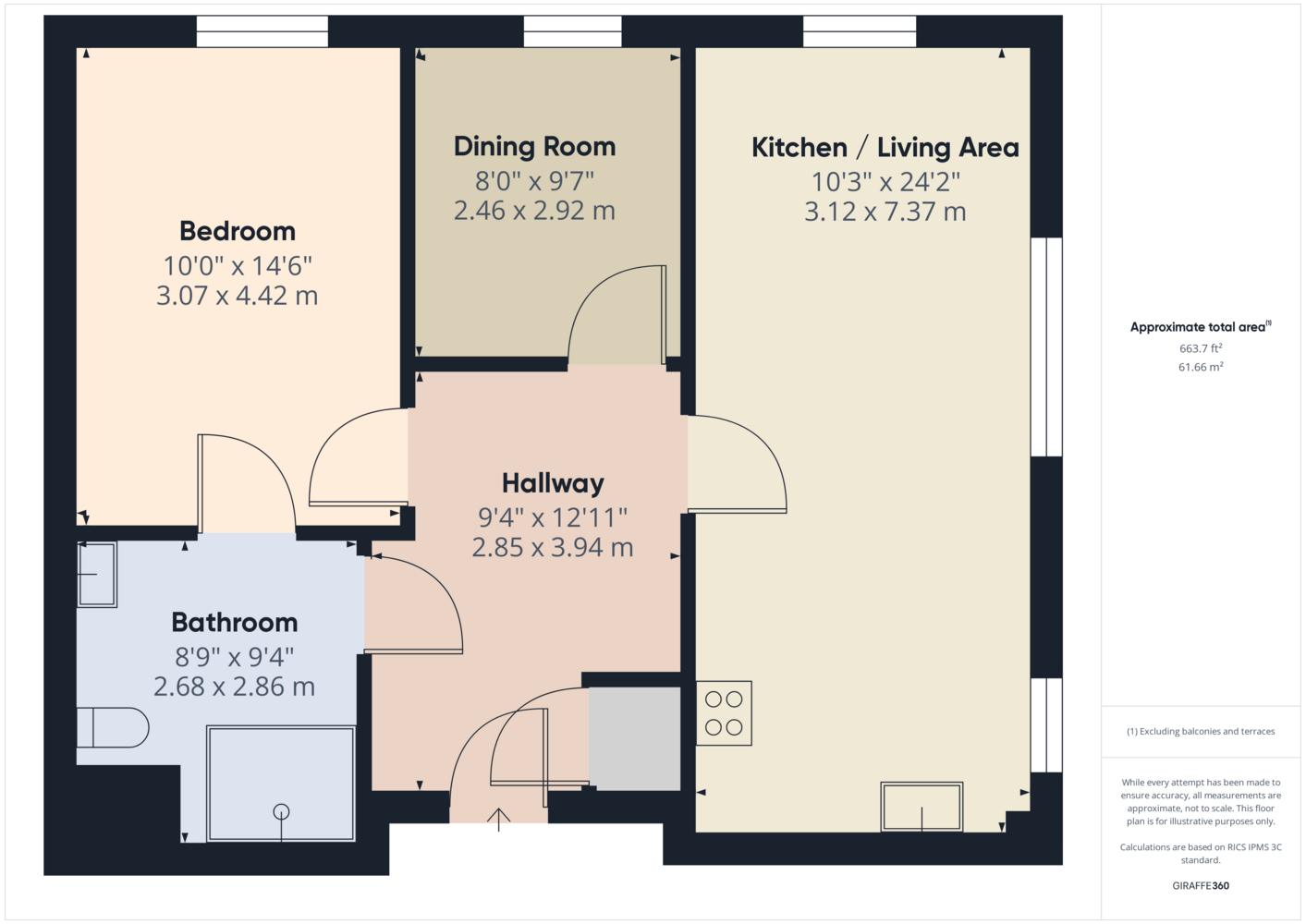Full Description
** 75% Shared Ownership With Derby City Council – No Upward Chain – Over 55’s ** Nestled in the heart of Derby, this impressive second-floor apartment is exclusively designed for the over-55s, offering modern living with a touch of elegance. Boasting two generously sized bedrooms, double glazing, and contemporary construction, this home provides both comfort and style and is suitable for wheelchair access. With delightful views of the River Derwent adding to its charm, this spacious apartment is perfect for those seeking a serene yet conveniently located retreat!
Comprising 82, two-bedroom apartments built in 2016, the development features a communal lounge, restaurant open to the public, laundry, guest facilities, garden, hobby room, activities room, hairdressing salon and an assisted bathing facility.
The apartment accommodation itself briefly comprises; a spacious entrance hallway with a good-sized airing cupboard, a large and light lounge area with windows taking full advantage of peaceful views across the River Derwent, a modern fitted kitchen, two bedrooms (with one currently being used as a dining room) and a wet room. The wet room can be accessed via the entrance hall or via bedroom one.
The outdoor communal space has undergone a remarkable transformation thanks to the dedicated efforts of Derby Homes’ Caretakers. Residents can now enjoy a vastly improved area featuring additional seating, charming café-style tables, raised planters, and a stunning central gazebo offering shade and shelter in all seasons. This revamped garden truly elevates the space, making it a welcoming and enjoyable retreat for everyone.
Nestled on Bath Street in Derby, this location offers the perfect blend of convenience and community. With easy access to local shops, amenities, and public transport links, residents can enjoy everything the city has to offer right on their doorstep. Bath Street’s central position ensures a vibrant yet peaceful setting, making it an ideal place to call home.
75% Shared Ownership With Derby City Council
EPC Rating B
Council Tax Band B
Leasehold
Over 55’s Development With Views To River Derwent
Communal Lounge, Shop, Salon, Restaurant & More
Entrance Hallway 9' 4'' x 12' 11'' (2.84m x 3.94m)
Living Kitchen Area 10' 3'' x 24' 2'' (3.12m x 7.37m)
Dining Room/Bedroom Two 8' 0'' x 9' 7'' (2.44m x 2.92m)
Bedroom One 10' 0'' x 14' 6'' (3.05m x 4.42m)
Wet Room (Also Accessed Via Bedroom) 8' 9'' x 9' 4'' (2.67m x 2.84m)
Lease Information
The property is held on a 99 year lease with 90 years remaining as of November 2024. Weekly Service Charge: £118.11 paid over 48 weeks (no rent to pay) Lease Holder: Derby City Council
Referral Fees
We recommend our preferred partner law firms who are solicitors selected by Us for their experience and efficiency in providing conveyancing services. We receive a referral fee of £225 - £250 per completed transaction. They are independent professionals upon whom You can rely for independent and confidential advice. Their conveyancing charges are available on request. We recommend our preferred partner Mortgage intermediaries who are mortgage specialists available to provide you with the advice you need and who will take care of everything from explaining options and helping you select the right mortgage, to choosing the most suitable protection for you and your family and handling the whole application process. We receive a referral fee of approximately £350 per completed transaction. We recommend our preferred partner Insurance Company who provide Buildings and Contents Insurance. We receive a referral fee of approximately £25 per completed transaction. We recommend our preferred partner Removal Company for home removals. We receive a referral fee of £50 per completed transaction. Prospective purchasers are NOT obliged to use our preferred partner services.
Property Features
- Spacious, Two-bedroom Standard Construction Second Floor Apartment
- Epc Rating B
- Leasehold
- Communal Lounge, Shop, Salon, Restaurant & More
- Modern Fitted Kitchen
- No Upward Chain
- 75% Shared Ownership With Derby City Council
- Council Tax Band B
- Over 55's Development With Views To River Derwent
- Great Location Convenient For The City
- Wet Room With En-suite Access
- Viewing Essential
Allestree Branch
Located
Hannells Estate Agents
18 Park Farm Shopping Centre
Allestree
Derby
DE22 2QN
Opening Times
Mon – Fri: 09:00am – 17:30pm
Sat: 09:00am – 16:00pm
Sun: Closed
Tel: 01332 556633
Floorplans
Related Properties
Map View
Parkland View, Bath Street, Derby – NVB-38887729
Parkland View, Bath Street, Derby – NVB-38887729
£100,000





