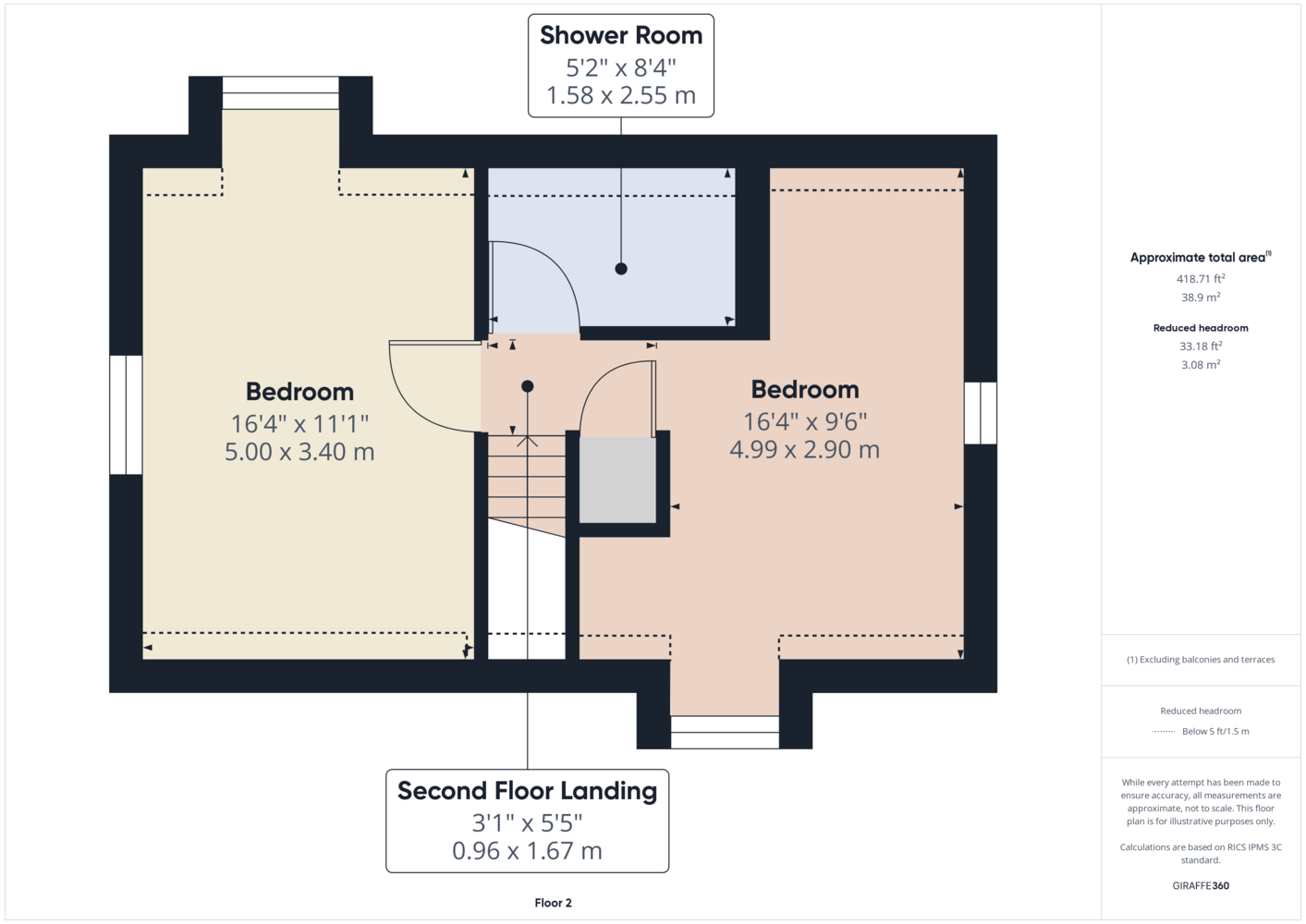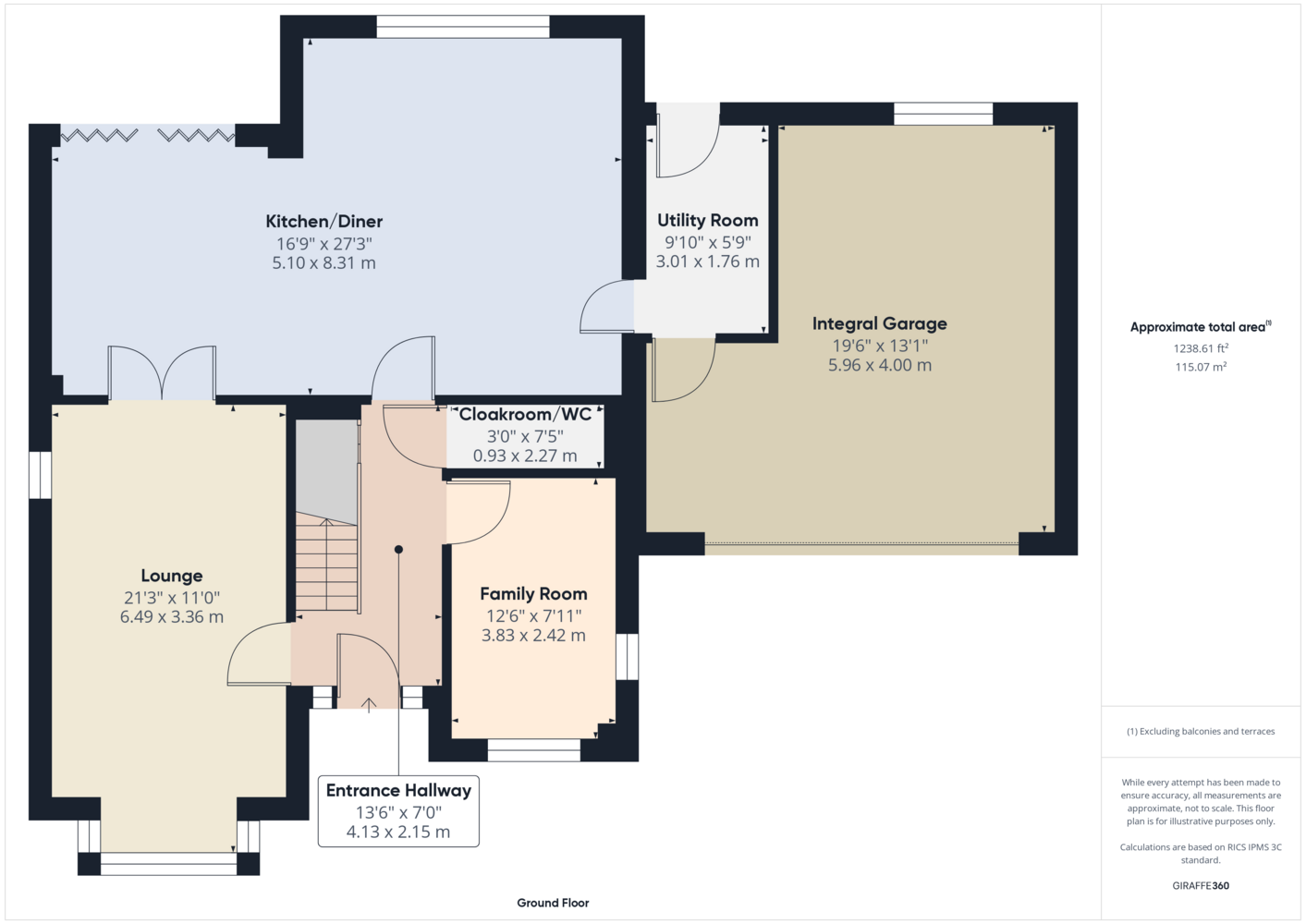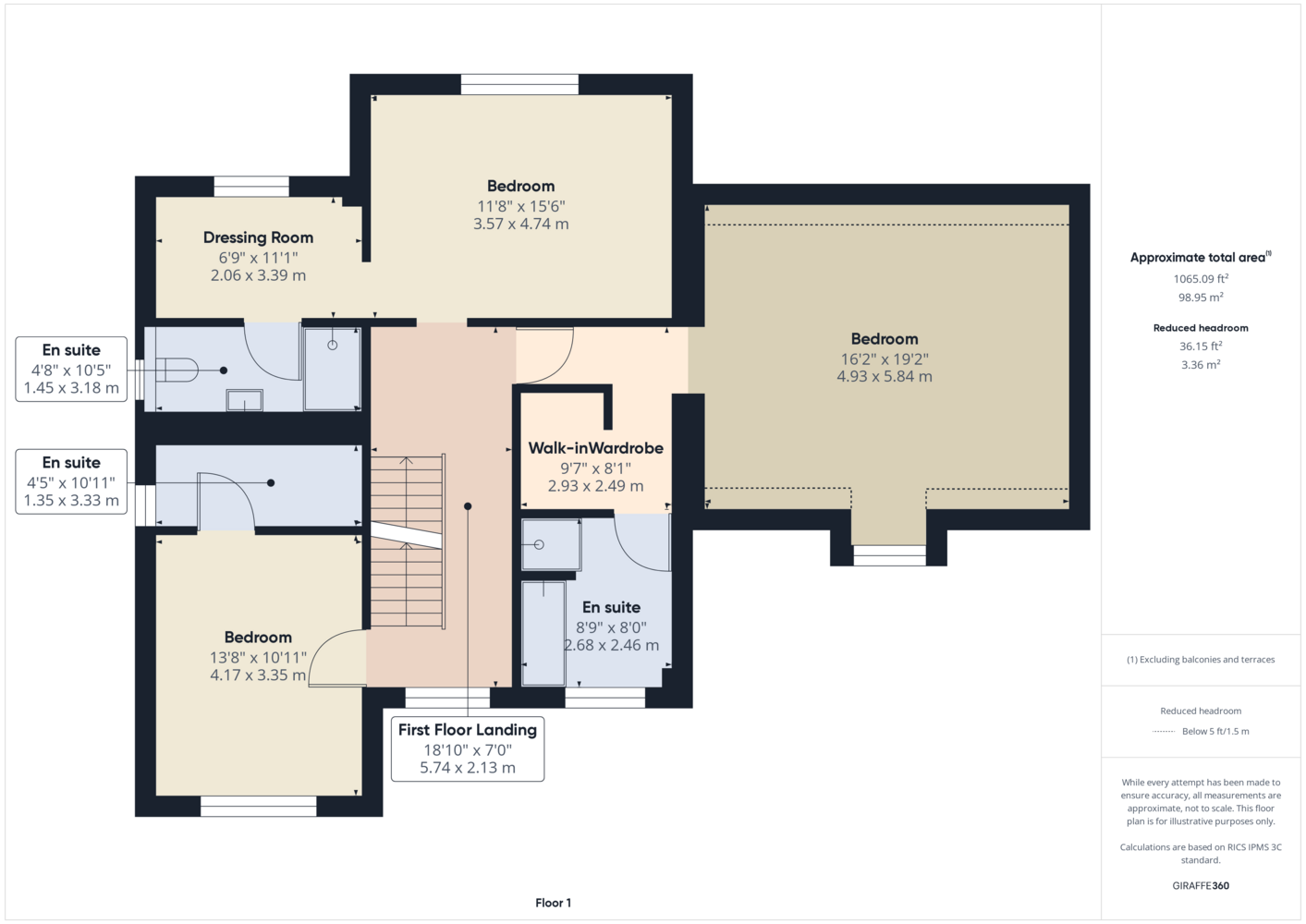Full Description
** SELECT PROPERTIES ** LITTLEOVER COMMUNITY SCHOOL CATCHMENT AREA ** A private, exclusive development of truly magnificent new-build properties, situated on a highly sought-after cul-de-sac in the heart of Littleover. Finished to the highest standard and specification, the properties offer spacious living accommodation with comfortable family living across three floors, double and single integral garages, and a multitude of personalisation options to create the perfect individual family home.
The properties also offer eco-friendly design ensuring optimal energy efficiency, benefitting from solar panels, full insulation, and underfloor heating to the ground floor.
Built by the reputable Derby builder, Fontenay, numbers 1 & 3 Patterdale Mews have a 10-year NHBC and numbers 5 & 7 have a 10-year warranty with ICW.
Each property boasts enviable dimensions, individually curated and designed to maximise communal family areas, whilst successfully maintaining personal spaces through a modern approach to interior configuration and design. Intelligent allocation of first and second floor bedroom space allows the majority of rooms to be serviced by their own en suite bathrooms and dressing areas, while the ground floor of all four properties offers open plan kitchen/dining spaces, generously proportioned, private reception rooms and essential utility and storage spaces.
Externally, the homes impress further, with excellent off road parking options and neat, clean, landscaped rear gardens.
With its prime location in a sought-after neighbourhood close to well regarded schools, parks, public transport routes and local amenities, these homes are perfect for families seeking both luxury and practically in their next move.
Prices Ranging From £700,000 to £825,000
Littleover Community School Catchment Area
Standard Construction
Exquisite Personalisation Options Offered
EPC Rating TBC
Council Tax Band TBC
Entrance Hallway 13' 6'' x 7' 0'' (4.11m x 2.13m)
Kitchen/Diner 27' 3'' x 16' 9'' (8.31m x 5.11m)
Lounge 21' 3'' x 11' 0'' (6.48m x 3.35m)
Utility Room 9' 10'' x 5' 9'' (3.00m x 1.75m)
Cloakroom/WC 7' 5'' x 3' 0'' (2.26m x 0.91m)
Family Room 12' 6'' x 7' 11'' (3.81m x 2.41m)
Double Garage 19' 6'' x 13' 1'' (5.94m x 3.99m)
First Floor Landing 18' 10'' x 7' 0'' (5.74m x 2.13m)
Bedroom 19' 2'' x 16' 2'' (5.84m x 4.93m)
Walk-in Wardrobe 9' 7'' x 8' 1'' (2.92m x 2.46m)
En suite 8' 9'' x 8' 0'' (2.67m x 2.44m)
Bedroom 15' 6'' x 11' 8'' (4.72m x 3.56m)
Dressing Room 11' 1'' x 6' 9'' (3.38m x 2.06m)
En suite 10' 5'' x 4' 8'' (3.17m x 1.42m)
Bedroom 13' 8'' x 10' 11'' (4.17m x 3.33m)
En suite 10' 11'' x 4' 5'' (3.33m x 1.35m)
Second Floor Landing 5' 5'' x 3' 1'' (1.65m x 0.94m)
Bedroom 16' 4'' x 11' 1'' (4.98m x 3.38m)
Bedroom 16' 4'' x 9' 6'' (4.98m x 2.90m)
Shower Room 8' 4'' x 5' 2'' (2.54m x 1.57m)
Referral Fees
We recommend our preferred partner law firms who are solicitors selected by Us for their experience and efficiency in providing conveyancing services. We receive a referral fee of £225 - £250 per completed transaction. They are independent professionals upon whom You can rely for independent and confidential advice. Their conveyancing charges are available on request. We recommend our preferred partner Mortgage intermediaries who are mortgage specialists available to provide you with the advice you need and who will take care of everything from explaining options and helping you select the right mortgage, to choosing the most suitable protection for you and your family and handling the whole application process. We receive a referral fee of approximately £350 per completed transaction. We recommend our preferred partner Insurance Company who provide Buildings and Contents Insurance. We receive a referral fee of approximately £25 per completed transaction. We recommend our preferred partner Removal Company for home removals. We receive a referral fee of £50 per completed transaction. Prospective purchasers are NOT obliged to use our preferred partner services.
Property Features
- A Selection Of Four Detached Executive Family Homes With Five Bedrooms & Four Bathrooms
- Littleover Community School Catchment Area
- Exquisite Personalisation Options Offered
- Council Tax Band Tbc
- Prices Ranging From £700,000 To £825,000
- Standard Construction
- Epc Rating Tbc
Littleover Branch
Located
Hannells Estate Agents
272 Blagreaves Lane
Littleover
Derby
DE23 1PS
Opening Times
Mon – Fri: 09:00am – 17:30pm
Sat: 09:00am – 16:00pm
Sun: Closed
Tel: 01332 773399
Floorplans
Related Properties
Map View
Plot 1 – Patterdale Mews, Old Hall Avenue, Littleover – MVY-59631380
Plot 1 – Patterdale Mews, Old Hall Avenue, Littleover – MVY-59631380
£825,000







