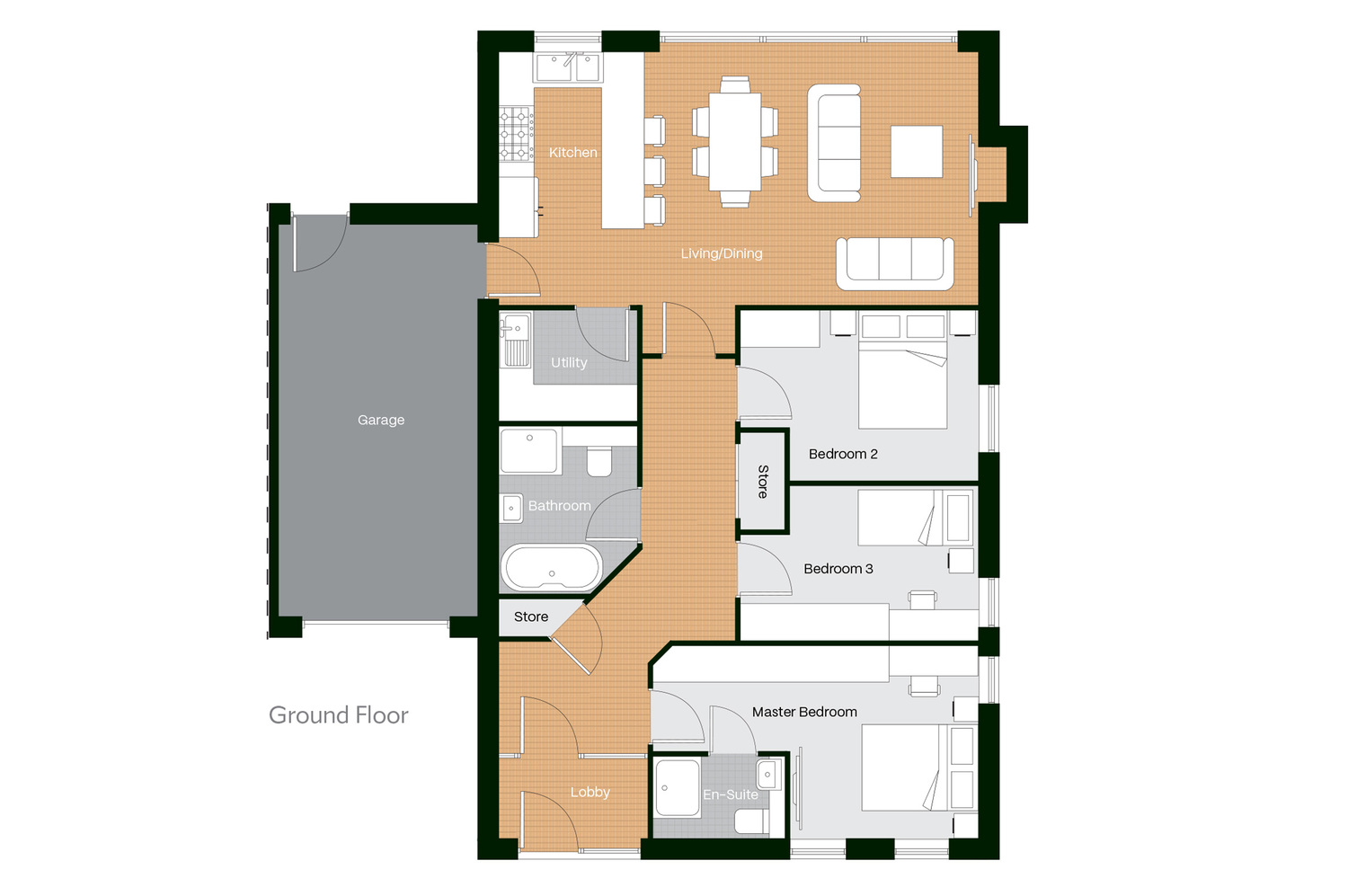Full Description
The Dalbury is a stunning, three-bedroom bungalow, packed with impressive features and energy efficient upgrades, occupying a position within Manor Farm – a brand-new and exclusive development of just 9 individually-designed and stylish properties in the heart of Mickleover Village, brought to you by renowned and award-winning local builder, Chevin Homes.
Warranty: 10 year Premier Guarantee structural warranty
External Features:
• Composite front entrance door with multipoint locking system
• Aluminium windows
• Block paved driveway with low level lighting
• Slabbed pathways and patio area
• Turfed rear gardens
• Outside tap & power supply
Internal Finish:
• Underfloor heating to ground floor
• Modern internal doors with brushed chrome furniture
• Feature staircase to The Radbourne with oak balustrade and handrails
• 7” skirting with architraves finished in satin white
• Walls & ceilings finished in emulsion from the Chevin range
• Thermostatic heating controls & central heating boiler with separate hot water tank to 4 bedroom homes.
• Combination boiler to all 3 bedroom homes
• Electric fire and feature surround to Living Room, available from the Chevin range
to all homes and bungalows.
Kitchen Features:
• Kitchen units, granite worktops and splashbacks, available from the Chevin range with under cupboard lighting
• Integrated oven and microwave
• 5 burner induction hob with extractor hood and splashback
• Integrated dishwasher & fridge freezer
• Integrated water boiling & filtered tap
• Utility with plumbing and power supply for appliance
• Wine cooler
Bathrooms & En-Suite Features:
• White sanitary ware with half height tiling behind
• Basin with storage and Monobloc tap
• Thermostatic shower controls
• Dual shower with fixed rain shower and hand spray to master bedroom en-suite
• Full height tiling to bath area, available from the Chevin range.
• Electric underfloor heating where applicable & heated towel rail
• Shaver point
Electrical Features:
• Integrated Intruder alarms
• Wiring for POE door bell
• Stylish brushed chrome power sockets and light switches
• Ceiling recessed spotlights to hallways, wet rooms & kitchens
• Spotlights with dimmer switch to master bedrooms
• TV Points in living room, kitchen & all bedrooms
• BT Points in hallway, living room & master bedroom
• Outside lights adjacent to all external doorways
• TV aerial
• Light and power to loft space
• Garage with power supply and door with electrical operation
Energy Efficiency Features:
• Enhanced loft insulation and thermally efficient walls
• Solar panels complementing the energy efficient boiler
• EV charger for home owners with electric vehicles
All Flooring Included (Available from the Chevin range):
• Carpet, or wood effect flooring to kitchen, hallway & cloakroom
• Ceramic floor tiles to bathroom & en-suites
• Carpet to all other rooms
For more information or to arrange a site visit, get in touch with Hannells today.
Contemporary, Three-Bedroom Bungalow
Secluded Position Within The Development
Master Bedroom With En-Suite
Spacious Lounge/Kitchen/Diner W/ Sliding Doors
Granite Work Surfaces, Branded Appliances & Utility
Solar Panels & EV Charger
Lobby & Hallway
Living/Dining
Utility
Master Bedroom
En Suite
Bedroom 2
Bedroom 3
Bathroom
Stores
Garage
Referral Fees
We recommend our preferred partner law firms who are solicitors selected by Us for their experience and efficiency in providing conveyancing services. We receive a referral fee of £175 per completed transaction. They are independent professionals upon whom You can rely for independent and confidential advice. Their conveyancing charges are available on request. We recommend our preferred partner Mortgage intermediaries who are mortgage specialists available to provide you with the advice you need and who will take care of everything from explaining options and helping you select the right mortgage, to choosing the most suitable protection for you and your family and handling the whole application process. We receive a referral fee of approximately £350 per completed transaction. We recommend our preferred partner Insurance Company who provide Buildings and Contents Insurance. We receive a referral fee of approximately £25 per completed transaction. We recommend our preferred partner Removal Company for home removals. We receive a referral fee of £50 per completed transaction. Prospective purchasers are NOT obliged to use our preferred partner services.
Property Features
- Build Completion Date Spring 2025 - Reserve Today!
- Secluded Position Within The Development
- Spacious Lounge/kitchen/diner W/ Sliding Doors
- Solar Panels & Ev Charger
- Intruder Alarm
- Small, Exclusive Development Of Just 9 Stylish Properties
- Contemporary, Three-bedroom Bungalow
- Master Bedroom With En-suite
- Granite Work Surfaces, Branded Appliances & Utility
- Outside Tap & Power Socket
- Garage & Driveway
- 10 Year Premier Guarantee
Mickleover Branch
Located
Hannells Estate Agents
15 The Square
Mickleover
Derby
DE3 0DD
Opening Times
Mon – Fri: 09:00am – 17:30pm
Sat: 09:00am – 16:00pm
Sun: Closed
Tel: 01332 540522
Floorplans
Related Properties
Map View
“the Dalbury” Manor Farm, Mickleover – DHP-27542573
“the Dalbury” Manor Farm, Mickleover – DHP-27542573
£550,000





