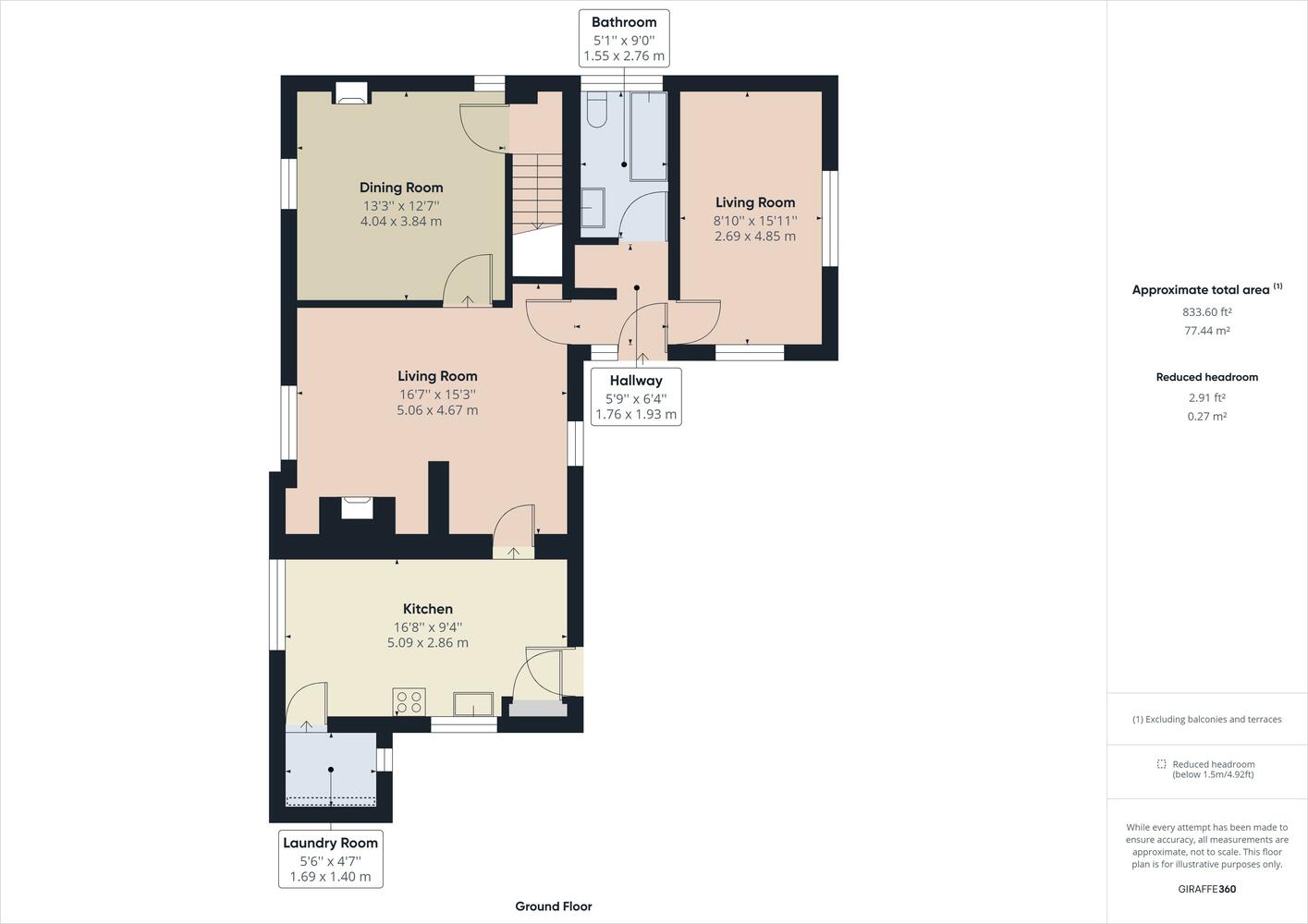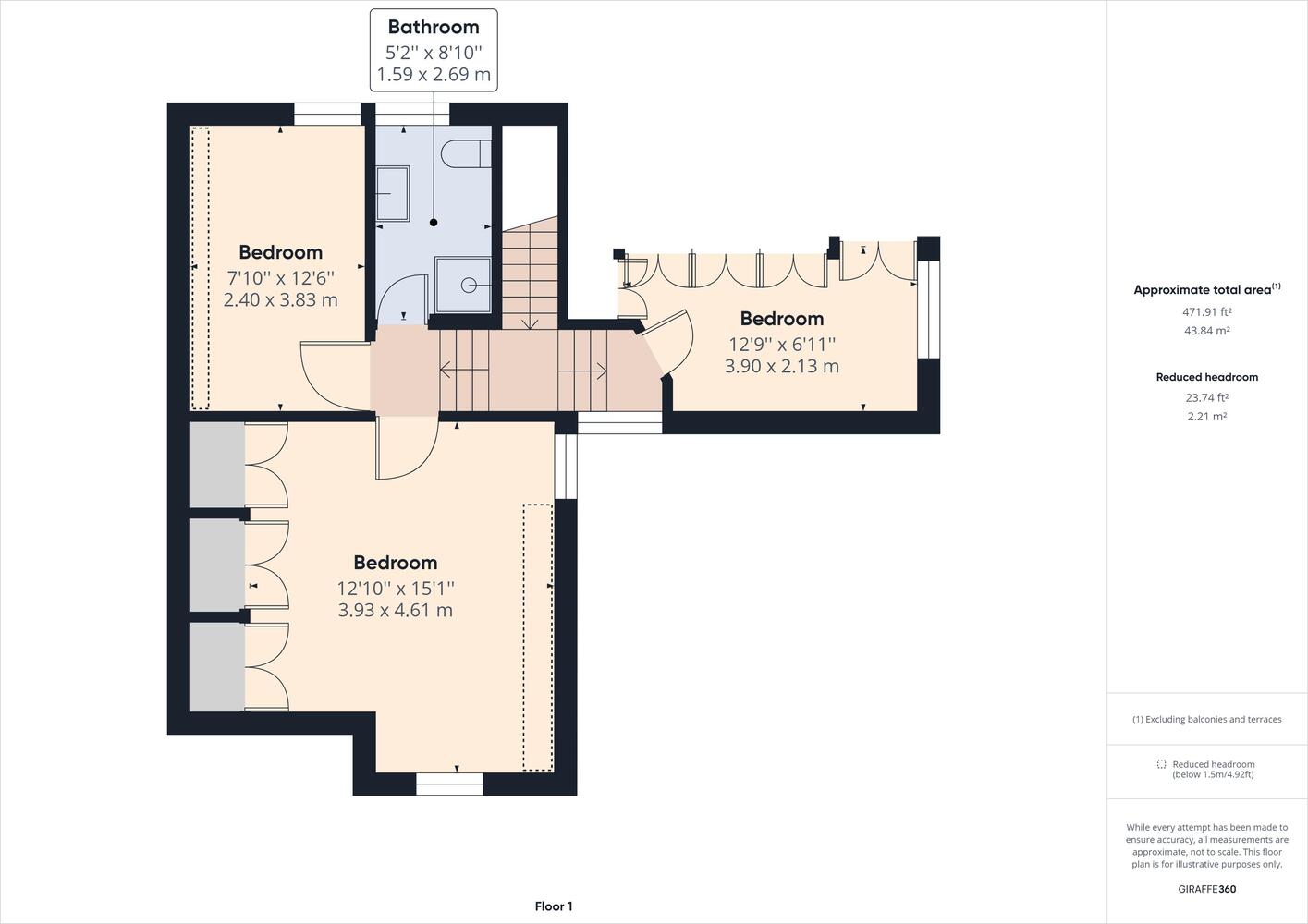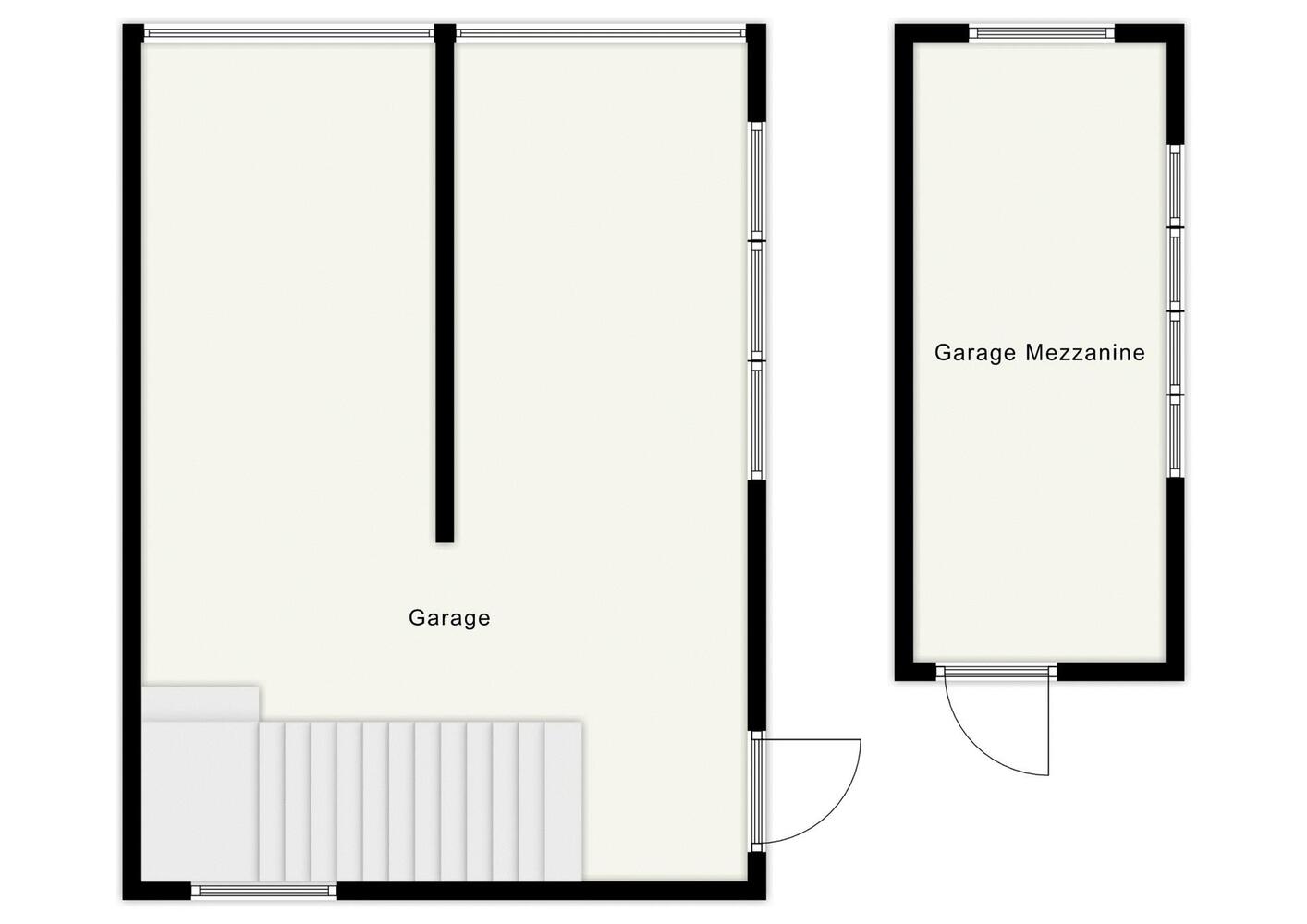Full Description
A truly impressive and rarely available unique thatched character cottage, located in the most sought after village of Littleover. This charming and deceptively spacious cottage is believed to date back as far as the 15th century and enjoys a Grade II Listed status, making it the oldest property in the Village. The property occupies a slightly elevated position, boasts many character, impressive features, such as exposed beams and framework throughout the property and is ideal for the discerning buyer looking to purchase a family home set within a sizeable plot together with a versatile living accommodation and offering the potential to develop the double detached garage with an upper floor (subject to planning permission). The Old Cottage has been sympathetically extended over a number of years creating a spacious and versatile layout and benefits from sealed unit glazing throughout along with gas central heating via a combination boiler, ample off road parking, a double detached garage with power and lighting and an upper floor.
Three Reception Rooms
EPC Rating D
Council Tax Band F
Detached Double Garage With Upper Floor
Freehold
Kitchen & Separate Utility Room
Entrance Hallway 6' 4'' x 5' 9'' (1.93m x 1.75m)
Lounge 16' 7'' x 15' 3'' (5.05m x 4.64m)
Dining Room 13' 3'' x 12' 7'' (4.04m x 3.83m)
Sitting Room 15' 11'' x 8' 10'' (4.85m x 2.69m)
Kitchen 16' 8'' x 9' 4'' (5.08m x 2.84m)
Ground Floor Bathroom 9' 0'' x 5' 1'' (2.74m x 1.55m)
Utility Room 5' 6'' x 4' 7'' (1.68m x 1.40m)
First Floor Landing
Master Bedroom 15' 1'' x 12' 10'' (4.59m x 3.91m)
Bedroom 12' 9'' x 6' 11'' (3.88m x 2.11m)
Bedroom 12' 6'' x 7' 10'' (3.81m x 2.39m)
Shower Room 8' 10'' x 5' 2'' (2.69m x 1.57m)
Garage Ground Floor 22' 3'' x 16' 2'' (6.78m x 4.92m)
Garage Mezzanine Floor 7' 0'' x 16' 5'' (2.13m x 5.00m)
Virtual Tour
Referral Fees
We recommend our preferred partner law firms who are solicitors selected by Us for their experience and efficiency in providing conveyancing services. We receive a referral fee of £175 per completed transaction. They are independent professionals upon whom You can rely for independent and confidential advice. Their conveyancing charges are available on request. We recommend our preferred partner Mortgage intermediaries who are mortgage specialists available to provide you with the advice you need and who will take care of everything from explaining options and helping you select the right mortgage, to choosing the most suitable protection for you and your family and handling the whole application process. We receive a referral fee of approximately £350 per completed transaction. We recommend our preferred partner Insurance Company who provide Buildings and Contents Insurance. We receive a referral fee of approximately £25 per completed transaction. We recommend our preferred partner Removal Company for home removals. We receive a referral fee of £50 per completed transaction. Prospective purchasers are NOT obliged to use our preferred partner services.
Property Features
- Extended Grade Ii Listed Detached Thatched Cottage
- Epc Rating D
- Detached Double Garage With Upper Floor
- Kitchen & Separate Utility Room
- Ample Off Road Parking
- Three Reception Rooms
- Council Tax Band F
- Freehold
- Three Bedrooms
Littleover Branch
Located
Hannells Estate Agents
272 Blagreaves Lane
Littleover
Derby
DE23 1PS
Opening Times
Mon – Fri: 09:00am – 17:30pm
Sat: 09:00am – 16:00pm
Sun: Closed
Tel: 01332 773399
Floorplans
Related Properties
Map View
The Hollow, Littleover, Derby – MVY-40125509
The Hollow, Littleover, Derby – MVY-40125509
£370,000







