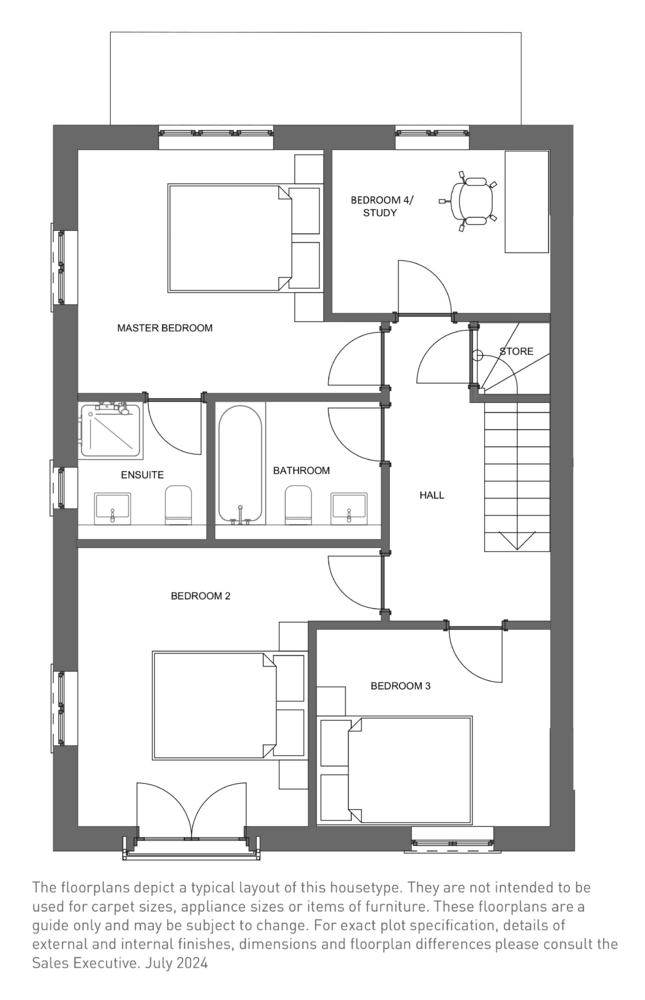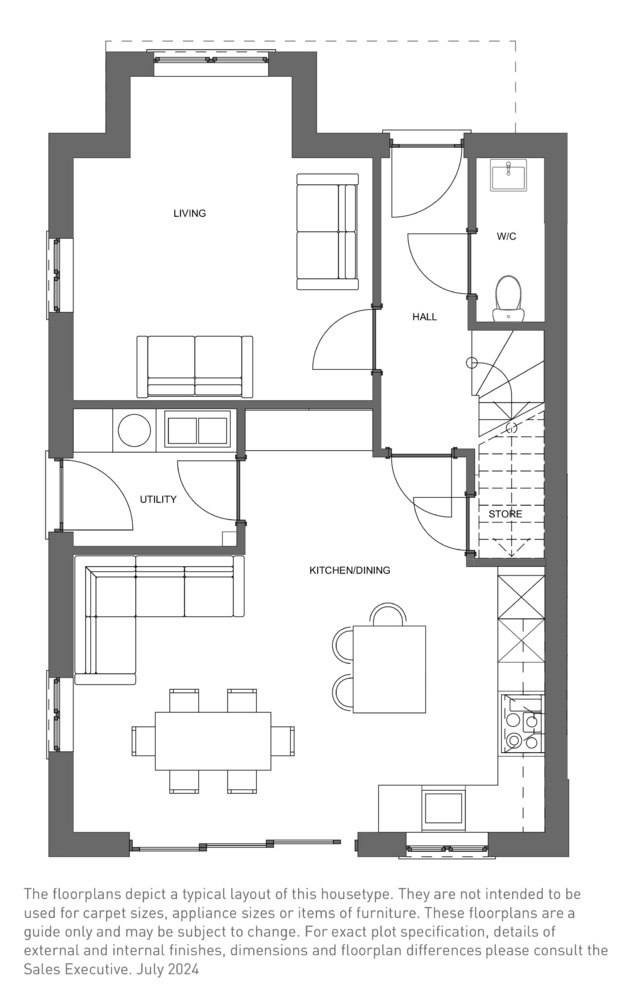Full Description
Just a 15 minute drive from Matlock Bath, the Padley 2 is nestled within an exclusive new development in the picturesque and sought-after village of Wessington. This stunning three-bedroom, semi-detached property, crafted by a bespoke developer with meticulous attention to detail, offers the perfect blend of luxurious living and modern design in a private community of just nine exclusive homes!
As you step into the grand reception hallway, you’ll immediately appreciate the attention to detail and quality finishes that set this property apart. The spacious living room provides a cosy retreat, ideal for relaxing with family. The heart of this home is undoubtedly the expansive open-plan living, dining, and kitchen area. Featuring sleek, high-spec appliances and elegant finishes, this space is designed for both everyday living and stylish entertaining. The bi-fold doors seamlessly connect the indoors with the beautifully landscaped garden, creating a perfect setting for alfresco dining and summer gatherings.
Upstairs, the property boasts three well-appointed bedrooms. The master bedroom is a true retreat, complete with a luxurious en-suite shower room for added privacy and convenience. The two additional bedrooms are spacious and filled with natural light, offering flexibility for family, guests, or a home office. A stylishly designed family bathroom serves these bedrooms, ensuring comfort and convenience for all.
This exceptional home combines the tranquillity of village life with the convenience of modern living, all within a highly sought-after location. Don’t miss your opportunity to secure one of these exclusive properties in the charming village of Wessington.
What’s Included:
Underfloor Heating Throughout The Ground Floor
“Samsung” (Or Similar) Air Source Heat Pump (Energy Efficient & Eco-Friendly)
Huge Aluminium Bi-Folding Doors Opening To The Garden
Stylish uPVC Windows Coloured To Suit The Environment
Good-Sized, Fully Turfed With Patio Paving
Remote Control Operated Electric Garage Door
Kitchen:
Premium Solid Ash Kitchen Finished In Your Choice Of Bespoke ‘Farrow & Ball’ Colour
A Range Of Integrated “Neff” Appliances Including;
– Induction Hob
– Extractor Canopy Hood
– CircoTherm Slide & Hide Oven
– Combination Microwave Oven
– Dishwasher
– Fridge Freezer
“Karndean” Flooring
Bathroom & En-Suites:
Panel Enclosed Bath With Shower Over (Bathroom)
Tiled Shower Cubicle (En-Suites)
Hand Wash Basin With Splashback Tiling
Low Flush WC
“Karndean” Flooring
The Benefits Of Timber Framed Homes:
Timber frame construction offers a range of benefits, including exceptional build speed, energy efficiency, and environmental sustainability. Typically pre-manufactured off-site, timber frames allow for precise assembly and quick on-site erection, reducing build times and enabling fast weather-tightness, which is ideal for efficient internal trade work like plumbing and electrics.
Timber homes provide top-tier insulation, minimizing heat loss and lowering energy costs, often exceeding Building Regulation standards. As a renewable resource, timber also boasts a smaller carbon footprint compared to materials like steel and concrete. Furthermore, timber frames meet fire and safety regulations and offer strong structural integrity, supported by industry certifications.
** CUSTOMISATIONS ARE AVAILABLE FOR EARLY RESERVATIONS!!! **
DISCLAIMER
All images used are for illustrative purposes only. Individual features such as windows, brick and other materials’ colours may vary, as may heating and electrical layouts. The specifications of houses are correct at the date of print but may be subject to change as necessary without notice. Images are indicative of the quality and style of the specification and may not represent wholly the actual fittings and furnishings at the development. Specification is not intended to form any part of any contract or warranty unless specifically incorporated in writing into the contract.
The floorplans depict a typical layout of this house type. They are not intended to be used for carpet sizes, appliance sizes or items of furniture. These floorplans are a guide only and may be subject to change. For exact plot specification, details of external and internal finishes, dimensions and floorplan differences, please consult the Sales Executive. July 2024.
Exclusive Development Of 9 Bespoke Properties
State Of The Art Timber Framed Construction Giving Greater Thermal Efficiency
Council Tax TBC
EPC TBC
Freehold
Spacious Open-Plan Living
Reception Hallway
Cloakroom/WC
Living Room
Large Open-Plan Living/Dining/Kitchen Area
Utility Room
First Floor Landing
Bedroom One
En-Suite
Bedroom Two
Bedroom Three
Bedroom Four/Study
Family Bathroom
Garage
Referral Fees
We recommend our preferred partner law firms who are solicitors selected by Us for their experience and efficiency in providing conveyancing services. We receive a referral fee of £225 - £250 per completed transaction. They are independent professionals upon whom You can rely for independent and confidential advice. Their conveyancing charges are available on request. We recommend our preferred partner Mortgage intermediaries who are mortgage specialists available to provide you with the advice you need and who will take care of everything from explaining options and helping you select the right mortgage, to choosing the most suitable protection for you and your family and handling the whole application process. We receive a referral fee of approximately £350 per completed transaction. We recommend our preferred partner Insurance Company who provide Buildings and Contents Insurance. We receive a referral fee of approximately £25 per completed transaction. We recommend our preferred partner Removal Company for home removals. We receive a referral fee of £50 per completed transaction. Prospective purchasers are NOT obliged to use our preferred partner services.
Property Features
- Reserve Yours Today!
- State Of The Art Timber Framed Construction Giving Greater Thermal Efficiency
- Epc Tbc
- Spacious Open-plan Living
- Luxury En-suite Shower Room
- Exclusive Development Of 9 Bespoke Properties
- Council Tax Tbc
- Freehold
- Three Double-bedrooms
- Sought-after Village Location
Allestree Branch
Located
Hannells Estate Agents
18 Park Farm Shopping Centre
Allestree
Derby
DE22 2QN
Opening Times
Mon – Fri: 09:00am – 17:30pm
Sat: 09:00am – 16:00pm
Sun: Closed
Tel: 01332 556633
Floorplans
Related Properties
Map View
The Padley 2, Brook Lane, Wessington (plot 3) – NVB-98538415
The Padley 2, Brook Lane, Wessington (plot 3) – NVB-98538415
£470,000






