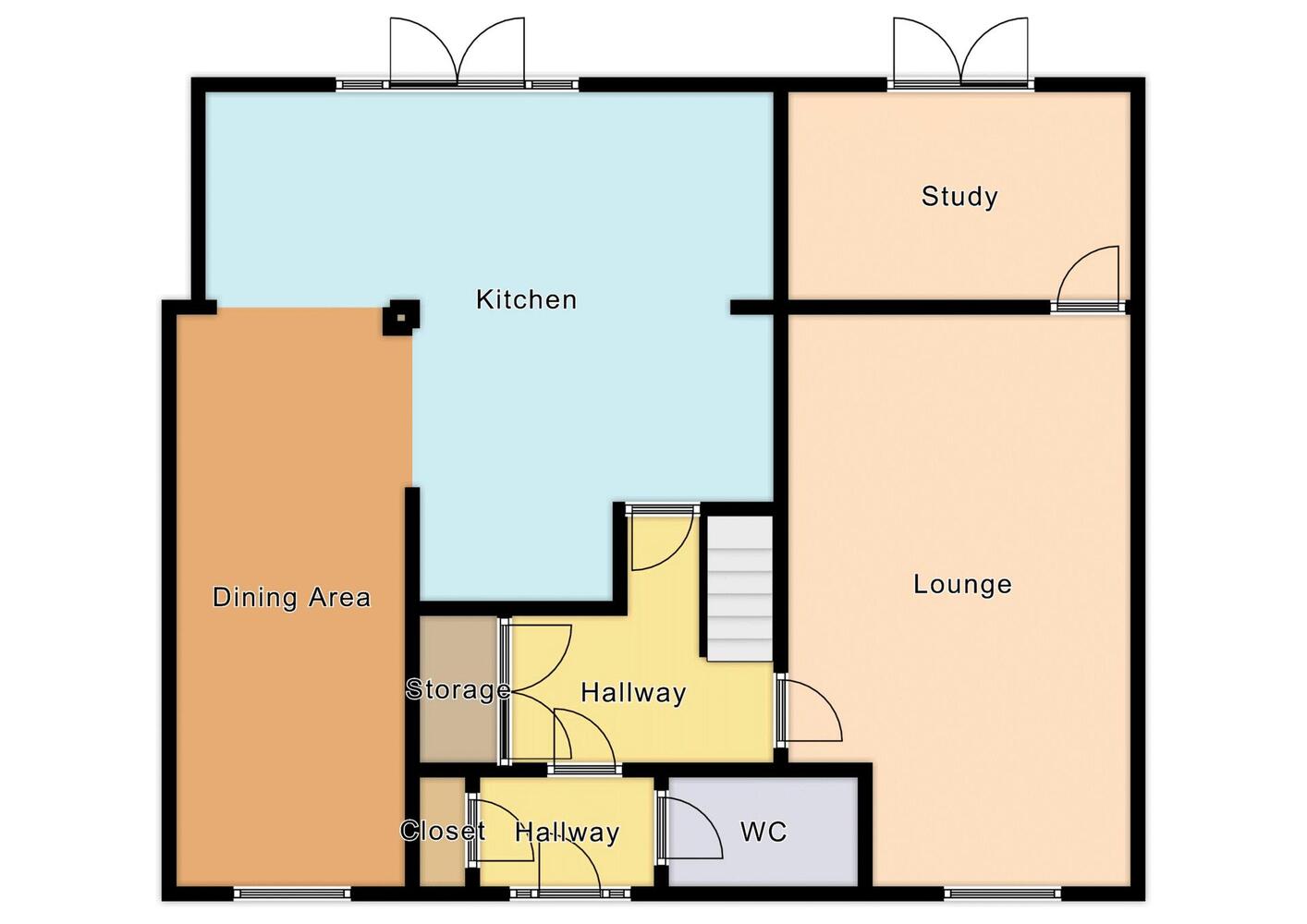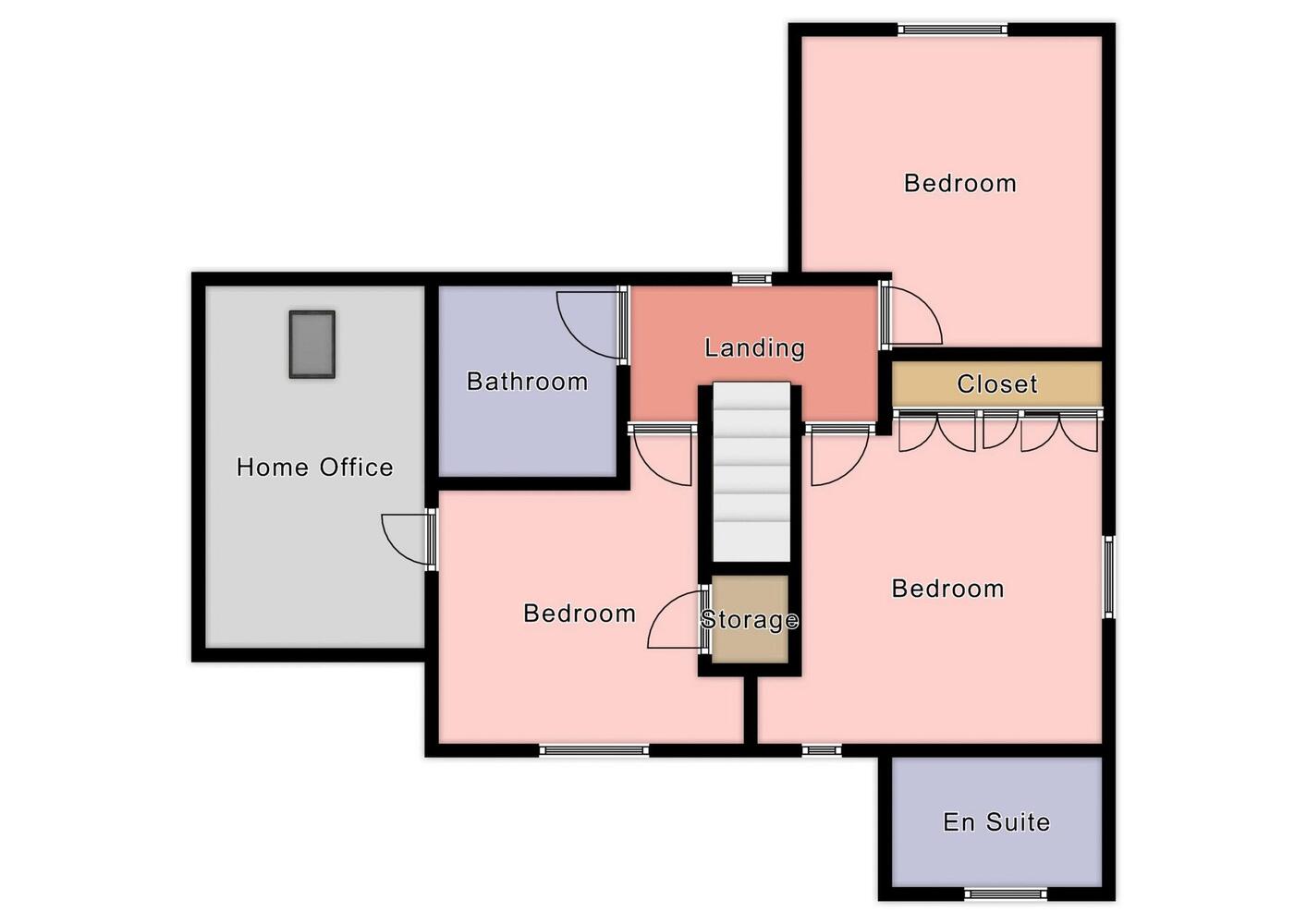Full Description
Extended and beautifully presented detached home, set back away from the road in a quite cul-de-sac position. The property has been lovingly updated by the current owners and features further opportunity for development including planning for a second storey wrap around extension. Further benefits include a versatile layout, ample storage areas throughout the property, off road parking for multiple vehicles and recently updated electrics and consumer units.
In brief the property comprises; Entrance porch, entrance hallway with ample built in storage, ground floor WC, spacious lounge with gas fireplace, study with French doors opening to the rear garden and a spacious and extended family/dining kitchen including; integrated double oven, microwave oven, dishwasher, hob, pull out pan draw storage units, warmer drawer, boiler fed under floor heating, French doors opening to the rear garden and a vaulted skylight. Also leading off the kitchen is a separate dining area.
Found to the first floor is the master bedroom including a variety of fitted wardrobes and master en suite shower room, second double bedroom, family bathroom with white three piece suite and a final double bedroom leading into a fully converted additional room, ideal as a second home office, play room or dressing room.
The front of the property is approached over a block paved driveway offering parking for multiple vehicles, a small side garden area and gated access leading to the side elevation. To the rear can be found a landscaped private garden area, laid with a variety of lawn, mature beds, paved patio and slate pathways. The garden also features a covered pagoda, power and lighting throughout the garden and a raised Koi pond.
Freesia Close is conveniently located close to local shops, excellent schools, public transport, medical facilities within Mickleover and the Royal Derby Hospital. There are excellent road links with access to the A38 and A50 which leads to the M1 motorway and East Midlands Airport. The property must be viewed internally to fully appreciate the size and standard offered.
Versatile Reception Areas
Modern Open Plan Kitchen/Diner/Family Room
EPC Rating D
Freehold & Council Tax Band C
Three Double Bedrooms & Separate Home Office
Off Road Parking Via Block Paved Driveway
Entrance Porch
Entrance Hallway
WC
Lounge
Study
Kitchen
Dining Area
First Floor Landing
Bedroom One
En Suite
Bedroom Two
Bedroom Three
Loft Room
Bathroom
Referral Fees
We recommend our preferred partner law firms who are solicitors selected by Us for their experience and efficiency in providing conveyancing services. We receive a referral fee of £225 - £250 per completed transaction. They are independent professionals upon whom You can rely for independent and confidential advice. Their conveyancing charges are available on request. We recommend our preferred partner Mortgage intermediaries who are mortgage specialists available to provide you with the advice you need and who will take care of everything from explaining options and helping you select the right mortgage, to choosing the most suitable protection for you and your family and handling the whole application process. We receive a referral fee of approximately £350 per completed transaction. We recommend our preferred partner Insurance Company who provide Buildings and Contents Insurance. We receive a referral fee of approximately £25 per completed transaction. We recommend our preferred partner Removal Company for home removals. We receive a referral fee of £50 per completed transaction. Prospective purchasers are NOT obliged to use our preferred partner services.
Property Features
- Extended Detached Family Home
- Modern Open Plan Kitchen/diner/family Room
- Freehold & Council Tax Band C
- Off Road Parking Via Block Paved Driveway
- Internal Viewings Highly Recommended
- Versatile Reception Areas
- Epc Rating D
- Three Double Bedrooms & Separate Home Office
- Landscaped Rear Gardens
Mickleover Branch
Located
Hannells Estate Agents
15 The Square
Mickleover
Derby
DE3 0DD
Opening Times
Mon – Fri: 09:00am – 17:30pm
Sat: 09:00am – 16:00pm
Sun: Closed
Tel: 01332 540522
Floorplans
Map View
Freesia Close, Mickleover, Derby, Derbyshire – DHP-9589631
Freesia Close, Mickleover, Derby, Derbyshire – DHP-9589631
£360,000






