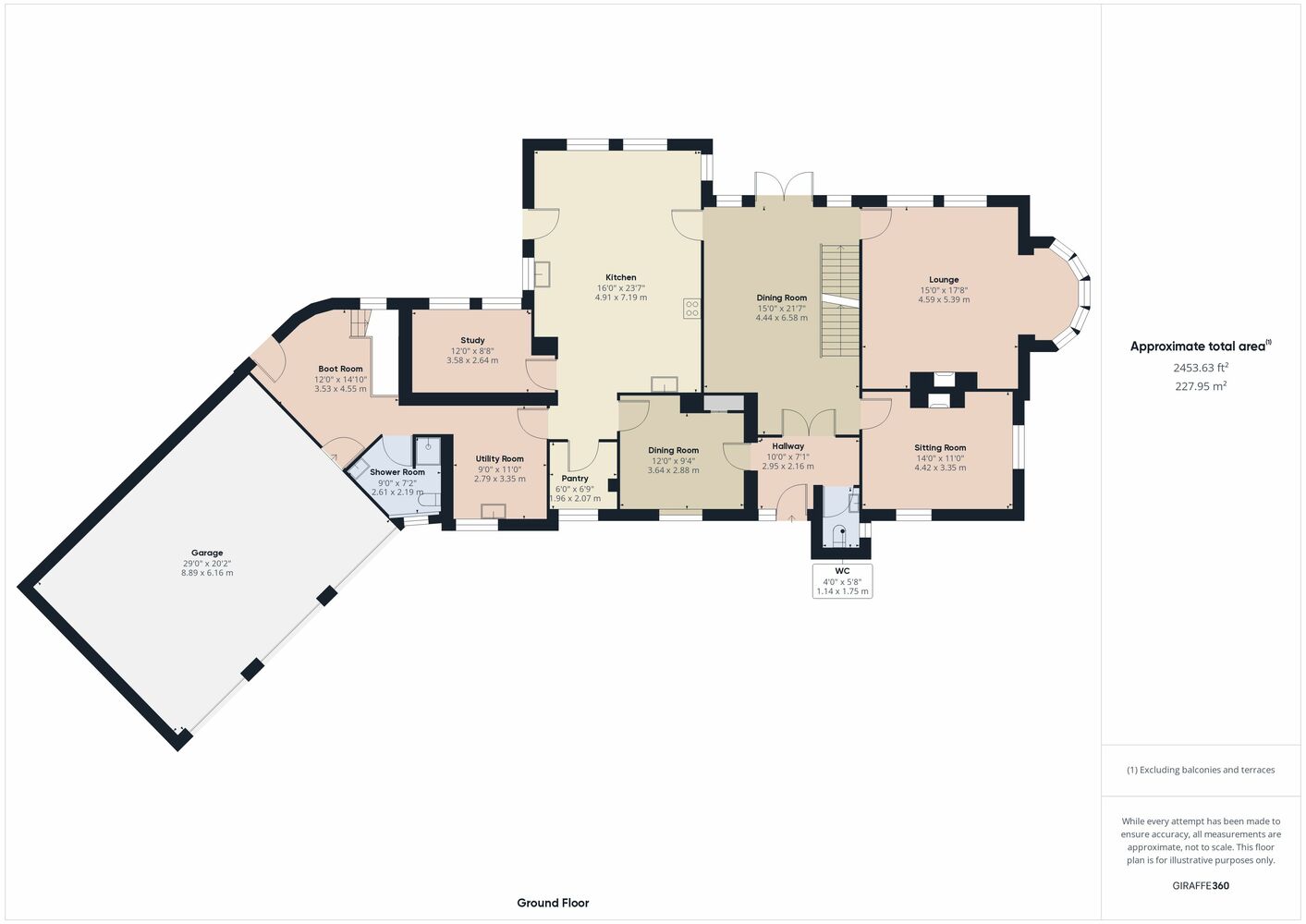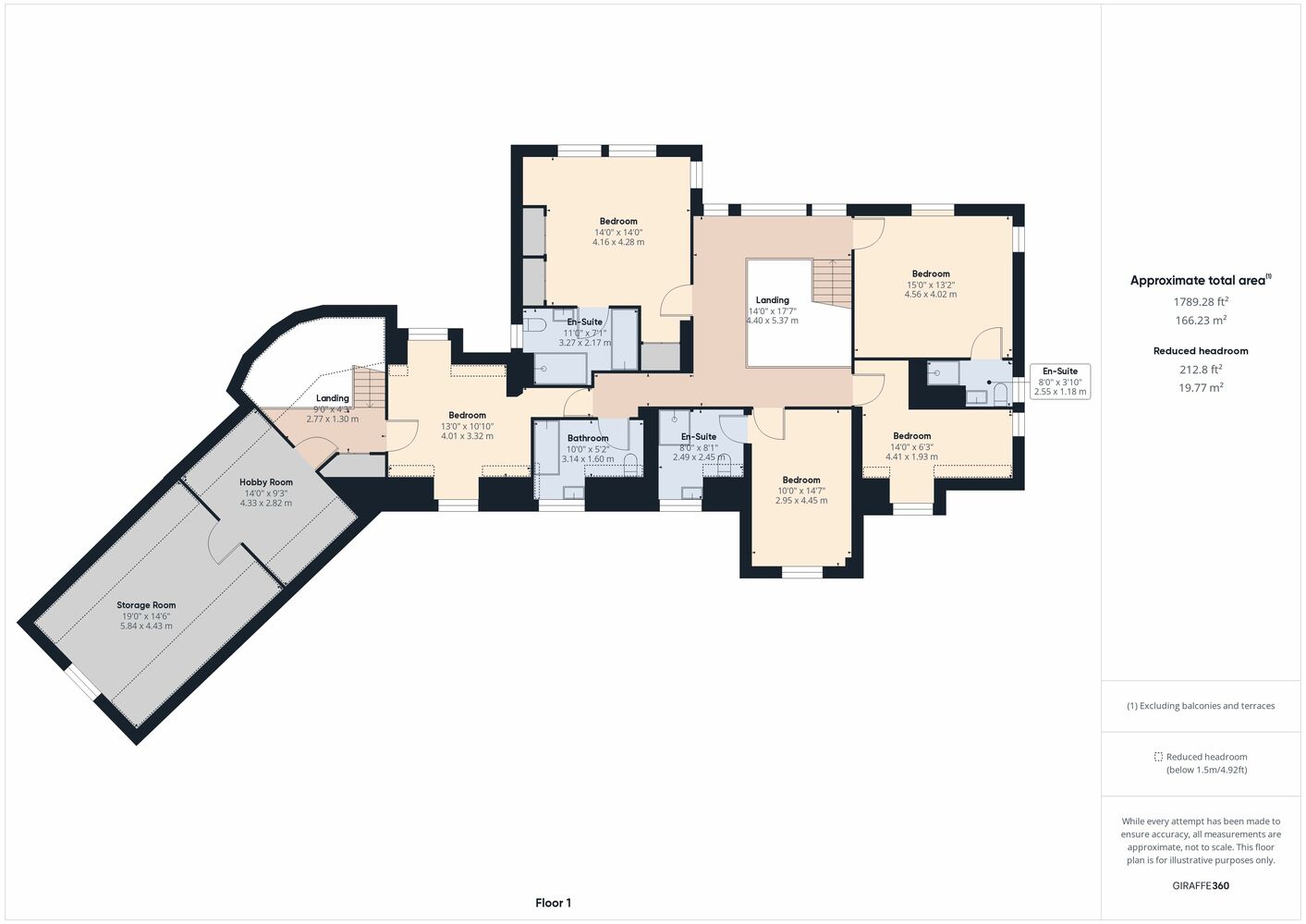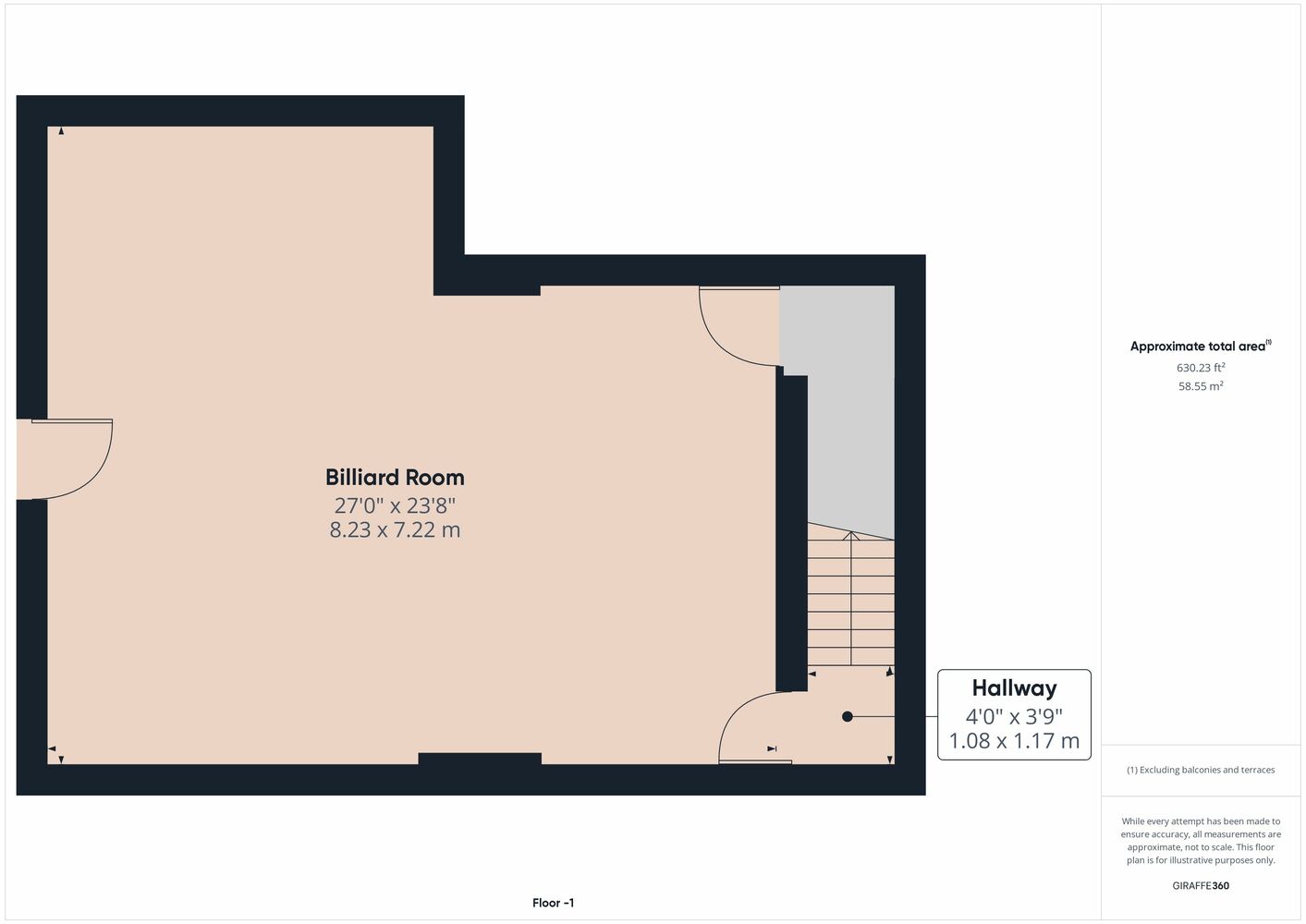Full Description
Nestled in a private and peaceful position, in approximately 2.3 acres is this beautiful family eco-home. It is within the ‘golden triangle’ of Derbyshire Countryside near Ashbourne, with adjoining open fields and a variety of countryside walks accessible from the house. Just across the lane is the beautiful Heritage Wood. The extensive and versatile accommodation features six reception rooms, five bathrooms, an integral triple garage and a wide range of eco-friendly and green technologies. The property is truly a “must see”.
Approached along a sweeping gravel driveway opening onto a parking area for approximately six vehicles, the frontage includes a ‘Zappi’ car charging point, a leisure battery charging point for a caravan or Motorhome, tree-lined borders and access to the integral triple garage with electric doors.
Upon entering a stone floored entrance hallway with cloakroom off, a set of double doors open immediately into a dining hall. This features oak beams, a galleried landing above, stairs leading both up to the first floor and down to the billiards room and a south facing open aspect into the beautiful and well maintained gardens. Leading off from the dining hall is a spacious lounge including wood burning stove, oak beams and feature bow window overlooking the pond and gardens. A second smaller sitting room is also found alongside and includes further views into the gardens and of the pond.
Continuing on the south aspect of the property, an open and light breakfast kitchen features an electric 4-oven AGA, Corian worktops, an integrated dishwasher, oak beams, and a stable door opening onto a raised patio area. Sitting just off the kitchen is a large cool northwest facing pantry, and a utility room with space and plumbing for appliances, a second (Neff) oven, a sink and a creel drying rack for laundry.
Also found on the ground floor is a cloakroom with comfort height WC; a downstairs shower room and a boot room with internal access into the garage, a key code door opening to the rear gardens and access to the first floor via a second staircase. There is also a home office with lake views and containing the broadband connection for the property, reaching a potential 174Mbps and a further reception room, previously used as a bedroom but currently a small dining room.
Heading downstairs from the dining hall the basement accommodates with ease a full sized snooker table, a piano, a library and a seating area. It could potentially be used as a home cinema instead. External access leads up from the basement opening into the rear garden.
The stairs from the dining hall lead to the galleried landing with further views over the lake and neighbouring fields. The upstairs features five bedrooms, with the master bedroom having fitted wardrobes, a remote controlled ceiling fan and an en-suite bathroom having a four piece suite. The second bedroom has the benefit of another en-suite shower room with fantastic views over the pond. A third double bedroom also has an en suite shower room. The three en suites each have an Aqualisa power shower. A further two bedrooms are located on the first floor with one of the rooms having a Wendy house/storage cupboard and the other having access to both staircases within the property. Still located on the first floor is a family bathroom with a three piece suite, also, above the garage, a hobby room and a store room. This could be potentially used as a ‘teen pad’ or as accommodation for live-in staff/carer.
Indulge in the serene charm of the southerly positioned patio, perfect for watching the world go by in a tranquil and picturesque setting overlooking stunning Derbyshire countryside. The garden has a lake and a sizeable pond, both stocked with carp, and other wildlife that can also be enjoyed. Step onto the extensive lawn surrounded by beautiful woodland or take a seat in one of the many tranquil vantage points around the garden. Two barns sit within the grounds offering storage for a ride on lawn mower and other gardening equipment. One of the barns has light and power. There is a LPG tank and, next to the garage, a store for wood pellets for the boiler.
The property has a biomass boiler which runs off wood pellets, supplying the hot water, ground floor underfloor heating and the radiators which heat the remainder of the property. A further gas water heater is run off LPG, providing hot water to the downstairs shower room as a back up. There is a row of 40 ground-mounted solar panels generating electricity for the property. They will be eligible for ‘feed in tariff’ for another ten years. Any excess power is diverted to an Eddi device powering an immersion heater for free hot water and to the Zappi car charger for free car charging.
The property can be found via the postcode DE6 3AE, you can find the house opposite Heritage Wood, with a blue sign ‘Overberry’ on the fence, next door to Derbyshire Self Storage. Ednaston and Hollington are most sought-after villages situated approximately 11 miles west of Derby with good access to both Derby City Centre, Ashbourne and surrounding villages on the edge of the Peak District. A variety of countryside walks start from the property and set across the road from the property is the beautiful Heritage Wood featuring a variety of peaceful walks. There is also convenient access to the A50 and A38, providing excellent routes between a range of regional and national transport hubs including East Midlands Airport and Derby Train Station.
Five Bedroom & Five Bathroom Home
Six Reception Rooms Including Billiards Room
Generous Dining Kitchen Including Electric AGA & Corian Worktops
Approximately 2.3 Acres Including Woodlands, Lake & Pond
Biomass Boiler, 40 Ground Mounted Solar Panels & Eddi Immersion Heater
EPC Rating C & A Rated CO2 Emissions
Hallway 10' 0'' x 7' 1'' (3.05m x 2.16m)
WC 4' 0'' x 5' 8'' (1.22m x 1.73m)
Lounge 15' 0'' x 17' 8'' (4.57m x 5.38m)
Sitting Room 14' 0'' x 11' 0'' (4.27m x 3.35m)
Dining Room 15' 0'' x 21' 7'' (4.57m x 6.58m)
Dining Room 12' 0'' x 9' 4'' (3.66m x 2.84m)
Kitchen 16' 0'' x 23' 7'' (4.88m x 7.19m)
Pantry 6' 0'' x 6' 9'' (1.83m x 2.06m)
Utility Room 9' 0'' x 11' 0'' (2.74m x 3.35m)
Study 12' 0'' x 8' 8'' (3.66m x 2.64m)
Shower Room 9' 0'' x 7' 2'' (2.74m x 2.18m)
Boot Room 12' 0'' x 14' 10'' (3.66m x 4.52m)
Triple Garage 29' 0'' x 20' 2'' (8.84m x 6.15m)
Landing 14' 0'' x 17' 7'' (4.27m x 5.36m)
Bedroom 14' 0'' x 14' 0'' (4.27m x 4.27m)
En-Suite 11' 0'' x 7' 1'' (3.35m x 2.16m)
Bedroom 15' 0'' x 13' 2'' (4.57m x 4.01m)
En-Suite 8' 0'' x 3' 10'' (2.44m x 1.17m)
Bedroom 10' 0'' x 14' 7'' (3.05m x 4.44m)
En-Suite 8' 0'' x 8' 1'' (2.44m x 2.46m)
Bedroom 14' 0'' x 6' 3'' (4.27m x 1.90m)
Bedroom 13' 0'' x 10' 10'' (3.96m x 3.30m)
Bathroom 10' 0'' x 5' 2'' (3.05m x 1.57m)
Landing 9' 0'' x 4' 3'' (2.74m x 1.30m)
Hobby Room 14' 0'' x 9' 3'' (4.27m x 2.82m)
Storage Room 19' 0'' x 14' 6'' (5.79m x 4.42m)
Billiard Room 27' 0'' x 23' 8'' (8.23m x 7.21m)
Barn One 14' 0'' x 12' 0'' (4.27m x 3.66m)
Barn Two 10' 0'' x 10' 0'' (3.05m x 3.05m)
Virtual Tour
Referral Fees
We recommend our preferred partner law firms who are solicitors selected by Us for their experience and efficiency in providing conveyancing services. We receive a referral fee of £175 per completed transaction. They are independent professionals upon whom You can rely for independent and confidential advice. Their conveyancing charges are available on request. We recommend our preferred partner Mortgage intermediaries who are mortgage specialists available to provide you with the advice you need and who will take care of everything from explaining options and helping you select the right mortgage, to choosing the most suitable protection for you and your family and handling the whole application process. We receive a referral fee of approximately £350 per completed transaction. We recommend our preferred partner Insurance Company who provide Buildings and Contents Insurance. We receive a referral fee of approximately £25 per completed transaction. We recommend our preferred partner Removal Company for home removals. We receive a referral fee of £50 per completed transaction. Prospective purchasers are NOT obliged to use our preferred partner services.
Property Features
- Substantial Family Home Set Within Tranquil Gardens
- Six Reception Rooms Including Billiards Room
- Approximately 2.3 Acres Including Woodlands, Lake & Pond
- Epc Rating C & A Rated Co2 Emissions
- Triple Integral Garage & Further Parking For Several Vehicles
- Options For Annex Style Living
- Five Bedroom & Five Bathroom Home
- Generous Dining Kitchen Including Electric Aga & Corian Worktops
- Biomass Boiler, 40 Ground Mounted Solar Panels & Eddi Immersion Heater
- Council Tax Band F
- Adjoining Open Fields With Far Reaching Views
Mickleover Branch
Located
Hannells Estate Agents
15 The Square
Mickleover
Derby
DE3 0DD
Opening Times
Mon – Fri: 09:00am – 17:30pm
Sat: 09:00am – 16:00pm
Sun: Closed
Tel: 01332 540522
Floorplans
Map View
Hollington Lane, Ednaston – DHP-88747704
Hollington Lane, Ednaston – DHP-88747704
£1,100,000







