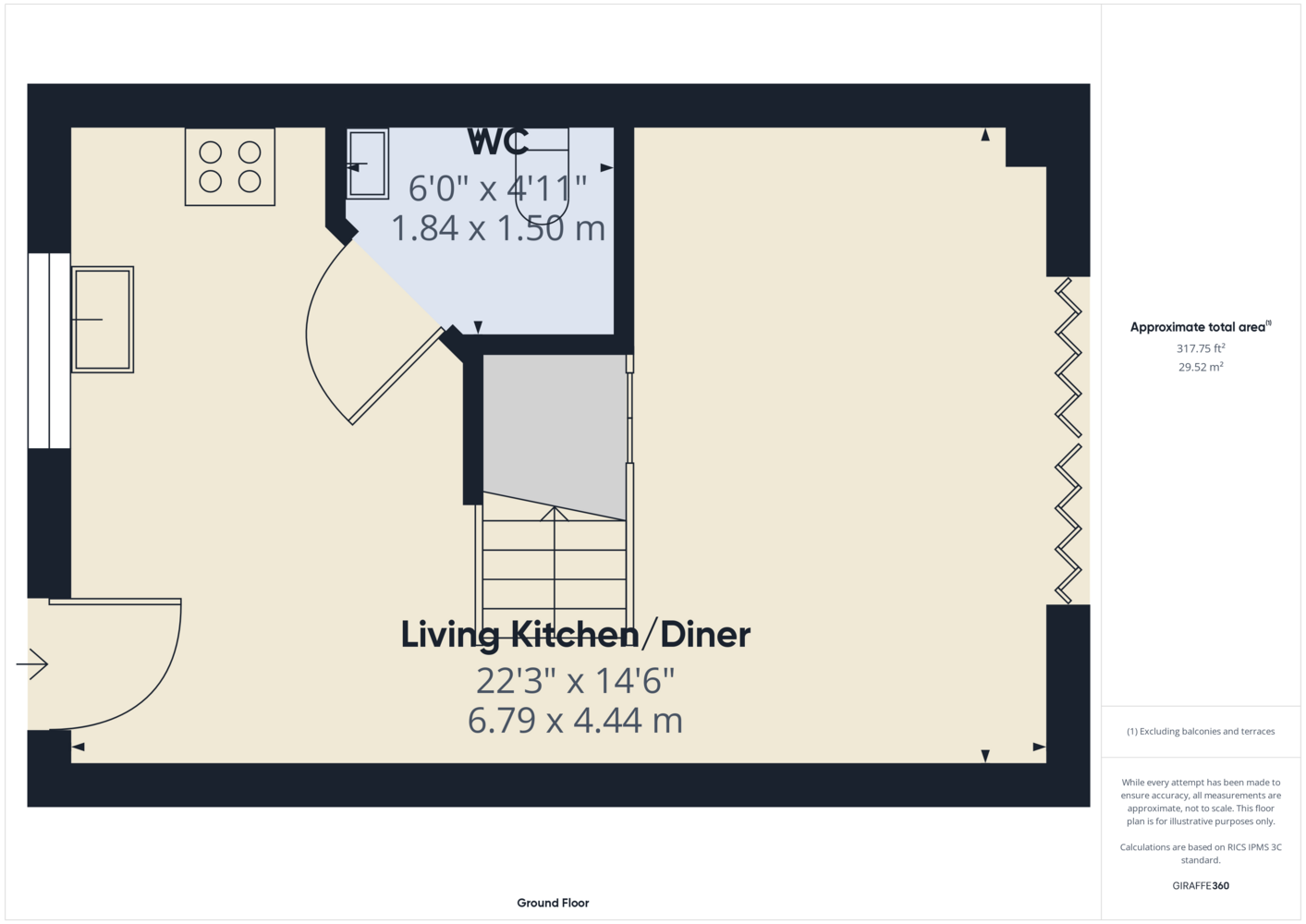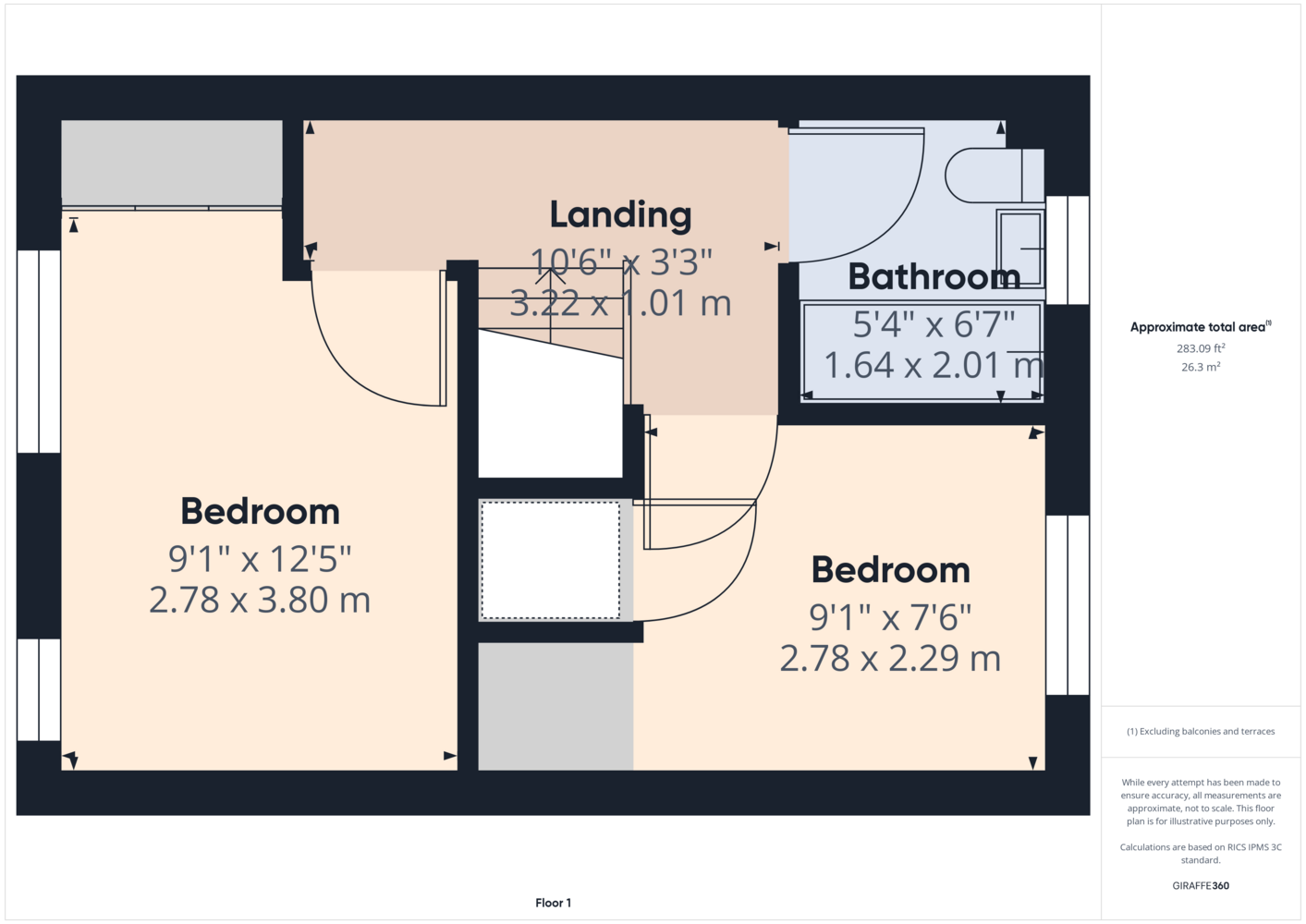Full Description
This stunning two-bedroom semi-detached home, formerly a show home, is located within the sought-after Cotchett Village development in Mickleover. Beautifully presented and offering a modern, stylish living space, it is an ideal option for first-time buyers, small families, or those looking to downsize. The property combines contemporary features with practicality in one of Mickleover’s most popular areas.
The ground floor features an open-plan layout, the living area features bi-folding doors in the lounge opening directly onto a landscaped garden. The modern kitchen, fitted with a range of contemporary units, offers plenty of storage and worktop space. The kitchen also features built- oven and integrated fridge freezer. Additionally, the ground floor benefits from a convenient stylish cloakroom/WC.
Upstairs, the home boasts two well-proportioned bedrooms. The main bedroom includes fitted sliding wardrobes, providing ample storage space. The second bedroom is versatile, suitable for use as a guest room, children’s room, or home office. A modern family bathroom serves both bedrooms, complete with contemporary fixtures and fittings, including a bath with overhead shower, wash basin, and WC, all tastefully finished with stylish tiling.
Externally, the property offers a driveway with parking space for two vehicles, ensuring convenience for homeowners and visitors. The rear garden, which is beautifully landscaped, includes a patio area ideal for outdoor dining or entertaining. The garden is fully enclosed by fencing, ensuring privacy and security.
This home is a rare opportunity to acquire an ex-show home, thoughtfully designed and finished to the highest specification, making it ready to move into without any additional work required.
Situated in Mickleover, this property benefits from its location in a popular and well-established suburb. The area offers a variety of shops, supermarkets, independent retailers, and dining options, from cafes and restaurants to local pubs. For additional shopping and leisure, Kingsway Retail Park is nearby, providing even more choices for residents.
Standard Construction
Epc B
Council Tax Banding TBC
Cloakroom/WC
Open Plan Living Kitchen/Diner
Fitted Kitchen
Cloakroom/WC 6' 0'' x 4' 11'' (1.83m x 1.50m)
Living Kitchen/Diner 22' 3'' x 14' 6'' (6.78m x 4.42m)
Landing 10' 6'' x 3' 3'' (3.20m x 0.99m)
Bedroom 9' 1'' x 12' 5'' (2.77m x 3.78m)
Bedroom 9' 1'' x 7' 6'' (2.77m x 2.29m)
Bathroom 5' 4'' x 6' 7'' (1.63m x 2.01m)
Virtual Tour
Referral Fees
We recommend our preferred partner law firms who are solicitors selected by Us for their experience and efficiency in providing conveyancing services. We receive a referral fee of £225 - £250 per completed transaction. They are independent professionals upon whom You can rely for independent and confidential advice. Their conveyancing charges are available on request. We recommend our preferred partner Mortgage intermediaries who are mortgage specialists available to provide you with the advice you need and who will take care of everything from explaining options and helping you select the right mortgage, to choosing the most suitable protection for you and your family and handling the whole application process. We receive a referral fee of approximately £350 per completed transaction. We recommend our preferred partner Insurance Company who provide Buildings and Contents Insurance. We receive a referral fee of approximately £25 per completed transaction. We recommend our preferred partner Removal Company for home removals. We receive a referral fee of £50 per completed transaction. Prospective purchasers are NOT obliged to use our preferred partner services.
Property Features
- Stunning Ex Show Home
- Epc B
- Cloakroom/wc
- Fitted Kitchen
- Stylish Fitted Bathroom
- Off Road Parking For Two Vehicles
- Standard Construction
- Council Tax Banding Tbc
- Open Plan Living Kitchen/diner
- Two Bedrooms
- Landscaped Garden
Mickleover Branch
Located
Hannells Estate Agents
15 The Square
Mickleover
Derby
DE3 0DD
Opening Times
Mon – Fri: 09:00am – 17:30pm
Sat: 09:00am – 16:00pm
Sun: Closed
Tel: 01332 540522
Floorplans
Related Properties
Map View
Henmore Crescent, Mickleover – DHP-55300560
Henmore Crescent, Mickleover – DHP-55300560
£220,000






