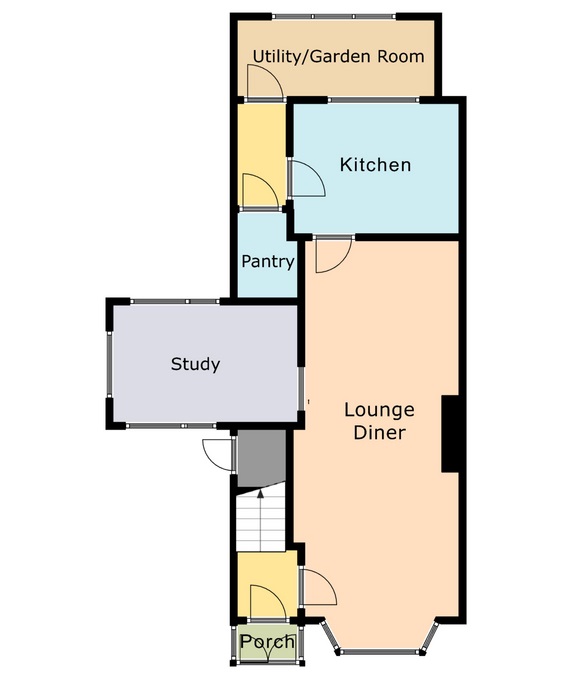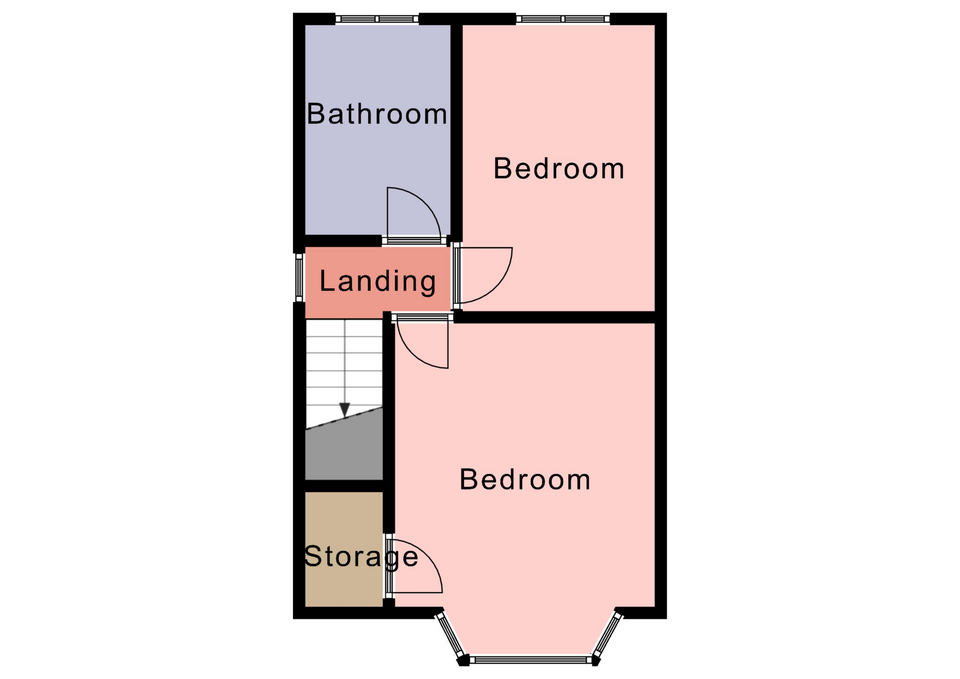Full Description
** FOR SALE BY NATIONAL SDL AUCTION THURSDAY 21ST NOVEMBER 2024 AT 9AM ** Situated in a popular and convenient residential location, this extended, traditionally built two-bedroom semi-detached property offers great potential but requires a full scheme of improvement and modernisation.
Internally the uPVC double glazed and gas centrally heated living accommodation consists of porch, entrance lobby with staircase, large lounge through diner, inner hall with opening through to study, rear lobby with pantry, fitted kitchen, side lobby with guest WC and utility/garden room. To the first floor there are two well-proportioned bedrooms and bathroom fitted with a three piece suite in white.
Outside to the front the property has a wider than average frontage with decorative wall and driveway with carport. There is gated access to the side provides access to an enclosed rear garden that offers a certain degree of privacy.
The property is situated within the sought-after suburb of Chaddesden within easy of the village shopping centre. Derby city centre, Pride Park are a short commute along with A52 providing swift access onto the M1 Motorway and Nottingham.
Auction Details
The sale of this property will take place on the stated date by way of Auction Event and is being sold under an Unconditional sale type.
Binding contracts of sale will be exchanged at the point of sale.
All sales are subject to SDL Property Auctions Buyers Terms. Properties located in Scotland will be subject to applicable Scottish law.
Auction Deposit and Fees
The following deposits and non- refundable auctioneers fees apply:
• 5% deposit (subject to a minimum of £5,000)
• Buyers Fee of 4.8% of the purchase price (subject to a minimum of £6,000 inc. VAT).
The Buyers Fee does not contribute to the purchase price, however it will be taken into account when calculating the Stamp Duty Land Tax for the property (known as Land and Buildings Transaction Tax for properties located in Scotland), because it forms part of the chargeable consideration for the property.
There may be additional fees listed in the Special Conditions of Sale, which will be available to view within the Legal Pack. You must read the Legal Pack carefully before bidding.
Additional Information
For full details about all auction methods and sale types please refer to the Auction Conduct Guide which can be viewed on the SDL Property Auctions home page.
This guide includes details on the auction registration process, your payment obligations and how to view the Legal Pack (and any applicable Home Report for residential Scottish properties).
Guide Price & Reserve Price
Each property sold is subject to a Reserve Price. The Reserve Price will be within + or – 10% of the Guide Price. The Guide Price is issued solely as a guide so that a buyer can consider whether or not to pursue their interest. A full definition can be found within the Buyers Terms.
An Extended, Traditionally Built, Two-Bedroom, Semi-Detached Property
Scheme Of Improvement & Modernisation Required
EPC Rating TBC, Brick Construction
Council Tax Band A, Freehold
UPVC Double Glazed & Gas Centrally Heated
Wider Than Average Frontage With Driveway & Carport
Entrance Porch 3' 9'' x 2' 1'' (1.14m x 0.63m)
Entrance Lobby 2' 7'' x 2' 6'' (0.79m x 0.76m)
Through Lounge Diner 25' 9'' x 10' 6'' (7.85m x 3.20m)
Inner Hall 7' 6'' x 3' 8'' (2.29m x 1.12m)
Study 7' 4'' x 7' 3'' (2.24m x 2.21m)
Rear Lobby 3' 0'' x 2' 7'' (0.91m x 0.79m)
Pantry 2' 6'' x 3' 9'' (0.76m x 1.14m)
Kitchen 10' 7'' x 8' 1'' (3.23m x 2.46m)
Side Lobby 2' 8'' x 3' 1'' (0.81m x 0.94m)
Utility/Garden Room 12' 5'' x 4' 9'' (3.78m x 1.45m)
First Floor Landing 2' 6'' x 5' 7'' (0.76m x 1.70m)
Bedroom One 13' 5'' x 10' 8'' (4.09m x 3.25m)
Bedroom Two 11' 6'' x 7' 6'' (3.51m x 2.29m)
Bathroom 8' 5'' x 5' 7'' (2.57m x 1.70m)
Outside
Wider than average frontage with decorative wall and driveway with carport. There is gated access to the side which provides access to an enclosed rear garden that offers a certain degree of privacy.
Referral Fees
We recommend our preferred partner law firms who are solicitors selected by Us for their experience and efficiency in providing conveyancing services. We receive a referral fee of £225 - £250 per completed transaction. They are independent professionals upon whom You can rely for independent and confidential advice. Their conveyancing charges are available on request. We recommend our preferred partner Mortgage intermediaries who are mortgage specialists available to provide you with the advice you need and who will take care of everything from explaining options and helping you select the right mortgage, to choosing the most suitable protection for you and your family and handling the whole application process. We receive a referral fee of approximately £350 per completed transaction. We recommend our preferred partner Insurance Company who provide Buildings and Contents Insurance. We receive a referral fee of approximately £25 per completed transaction. We recommend our preferred partner Removal Company for home removals. We receive a referral fee of £50 per completed transaction. Prospective purchasers are NOT obliged to use our preferred partner services.
Property Features
- ** For Sale By Sdl Auction 21st November 2024 **
- Scheme Of Improvement & Modernisation Required
- Council Tax Band A, Freehold
- Wider Than Average Frontage With Driveway & Carport
- Excellent Investment Opportunity
- An Extended, Traditionally Built, Two-bedroom, Semi-detached Property
- Epc Rating Tbc, Brick Construction
- Upvc Double Glazed & Gas Centrally Heated
- Popular & Convenient Residential Location
Chaddesden Branch
Located
Hannells Estate Agents
513-515 Nottingham Road
Chaddesden
Derby
DE21 6LZ
Opening Times
Mon – Fri: 09:00am – 17:30pm
Sat: 09:00am – 16:00pm
Sun: Closed
Tel: 01332 281400
Floorplans
Related Properties
Map View
Aylesbury Avenue, Chaddesden – JFH-81430216
Aylesbury Avenue, Chaddesden – JFH-81430216
£95,000






