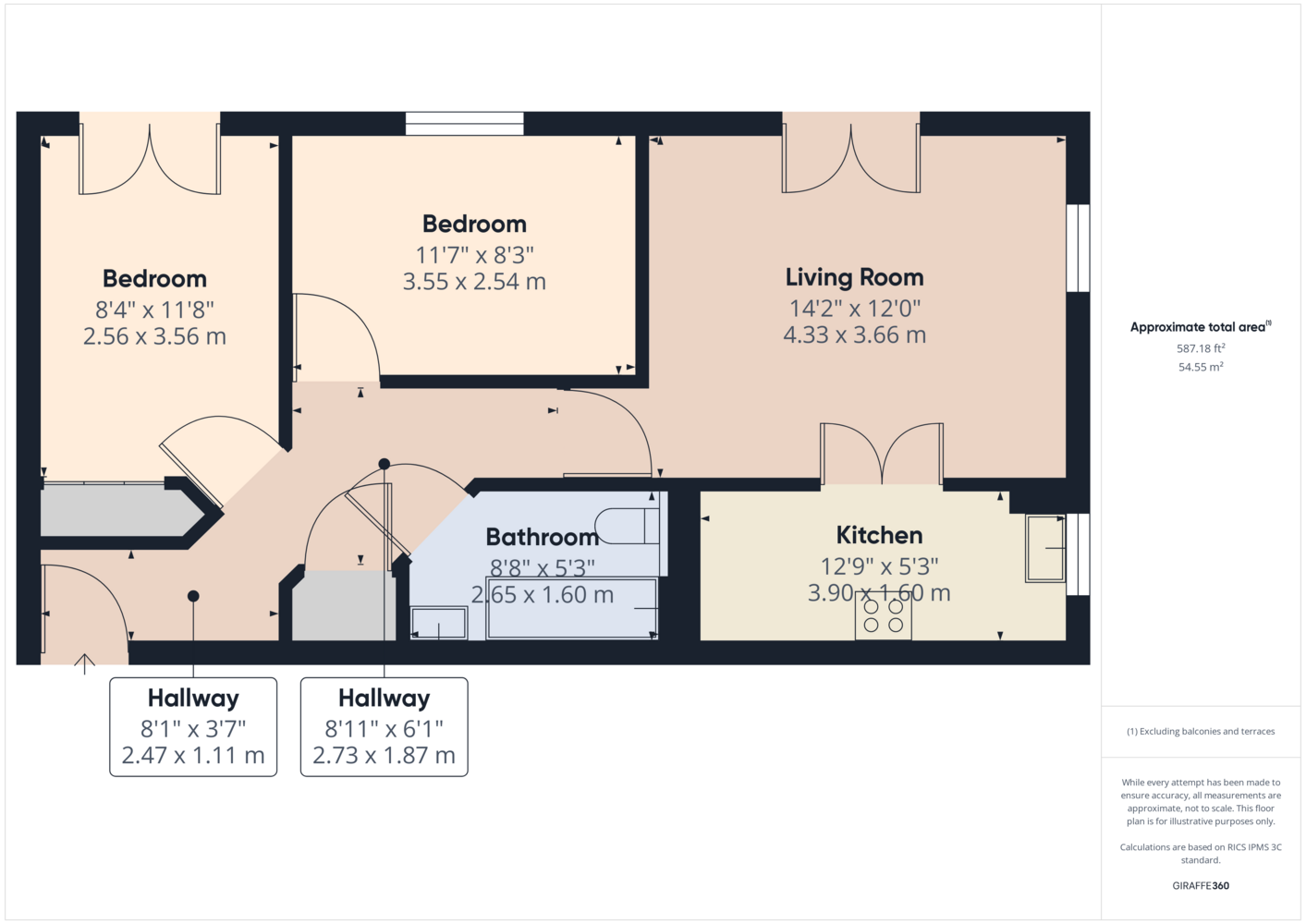Full Description
Located in the popular area of Hilton is this spacious and well-presented two double bedroom first floor apartment, offering a generous lounge/dining area, well-appointed fitted kitchen and a generous fitted bathroom. With two allocated parking spaces, secure intercom entrance and having never been rented out before, the property will make a fantastic first time buy or investment opportunity.
Benefitting from uPVC double glazing and gas central heating, the accommodation in brief comprises of; Entrance hallway with built in storage cupboard, spacious dual aspect lounge with Juliet balcony, double doors leading into the fitted kitchen with integrated appliances, two double bedrooms, with the main bedroom having a Juilet balcony and the second bedroom having fitted wardrobes and a family bathroom with three-piece suite including a bath with an electric over bath shower and screen.
In addition to the two allocated car parking spaces, the apartment building is surrounded by communal gardens, bicycle parking, a lit communal car park including 5 visitor spaces and walled boundaries.
The property is ideally situated close to local shops within Hilton and sits within the catchment areas for John Port Secondary School. Thames Way is also conveniently located for road links into Derby and Burton-On-Trent via the A38 and the A50 leading to M1 motorway and East Midlands Airport. The property is ideal for first time buyers or investors and must be viewed internally to fully appreciate.
Lease Length – 150 Years from September 2003 129 Years Remaining
Ground Rent – £311.24 P/A (On review dates the rent can increase or reduce)
Managing Agent – Ground Solutions
Annual Service Charge – £1332.76
Freeholder/Rentcharge Owner – George Wimpy Midland Ltd and North Midlands Ltd
Sinking Fund Details – Ground Solutions/Dove Grange Management Company
Spacious First Floor Apartment In Modern Building
Spacious Lounge/Diner With Juliet Balcony
Fitted Kitchen With Integrated Appliances
EPC Rating B
Leasehold & Council Tax Banding B
Bathroom
Entrance Hall
Lounge/Diner 14' 2'' x 12' 0'' (4.32m x 3.66m)
Kitchen 12' 9'' x 5' 3'' (3.89m x 1.60m)
Bedroom One 11' 8'' x 8' 4'' (3.56m x 2.54m)
Bedroom Two 11' 7'' x 8' 3'' (3.53m x 2.51m)
Bathroom 8' 8'' x 5' 3'' (2.64m x 1.60m)
Referral Fees
We recommend our preferred partner law firms who are solicitors selected by Us for their experience and efficiency in providing conveyancing services. We receive a referral fee of £225 - £250 per completed transaction. They are independent professionals upon whom You can rely for independent and confidential advice. Their conveyancing charges are available on request. We recommend our preferred partner Mortgage intermediaries who are mortgage specialists available to provide you with the advice you need and who will take care of everything from explaining options and helping you select the right mortgage, to choosing the most suitable protection for you and your family and handling the whole application process. We receive a referral fee of approximately £350 per completed transaction. We recommend our preferred partner Insurance Company who provide Buildings and Contents Insurance. We receive a referral fee of approximately £25 per completed transaction. We recommend our preferred partner Removal Company for home removals. We receive a referral fee of £50 per completed transaction. Prospective purchasers are NOT obliged to use our preferred partner services.
Property Features
- No Upward Chain
- Spacious Lounge/diner With Juliet Balcony
- Epc Rating B
- Bathroom
- Popular Location
- Spacious First Floor Apartment In Modern Building
- Fitted Kitchen With Integrated Appliances
- Leasehold & Council Tax Banding B
- Two Allocated Parking Spaces & Visitors Parking
- Intercom Entrance
Mickleover Branch
Located
Hannells Estate Agents
15 The Square
Mickleover
Derby
DE3 0DD
Opening Times
Mon – Fri: 09:00am – 17:30pm
Sat: 09:00am – 16:00pm
Sun: Closed
Tel: 01332 540522
Floorplans
Related Properties
Map View
The Gables, Welland Road, Hilton – DHP-1000104
The Gables, Welland Road, Hilton – DHP-1000104
£120,000





