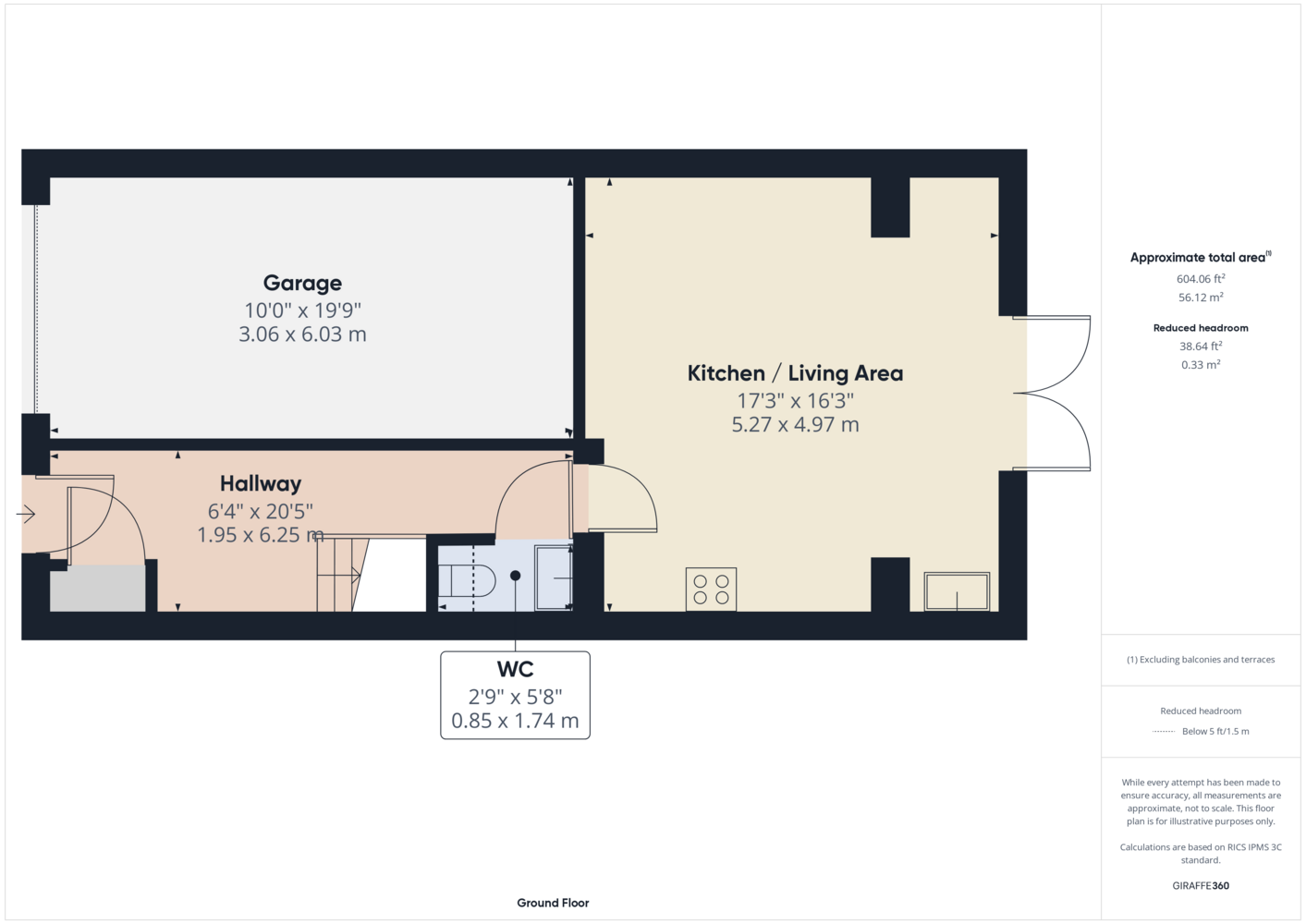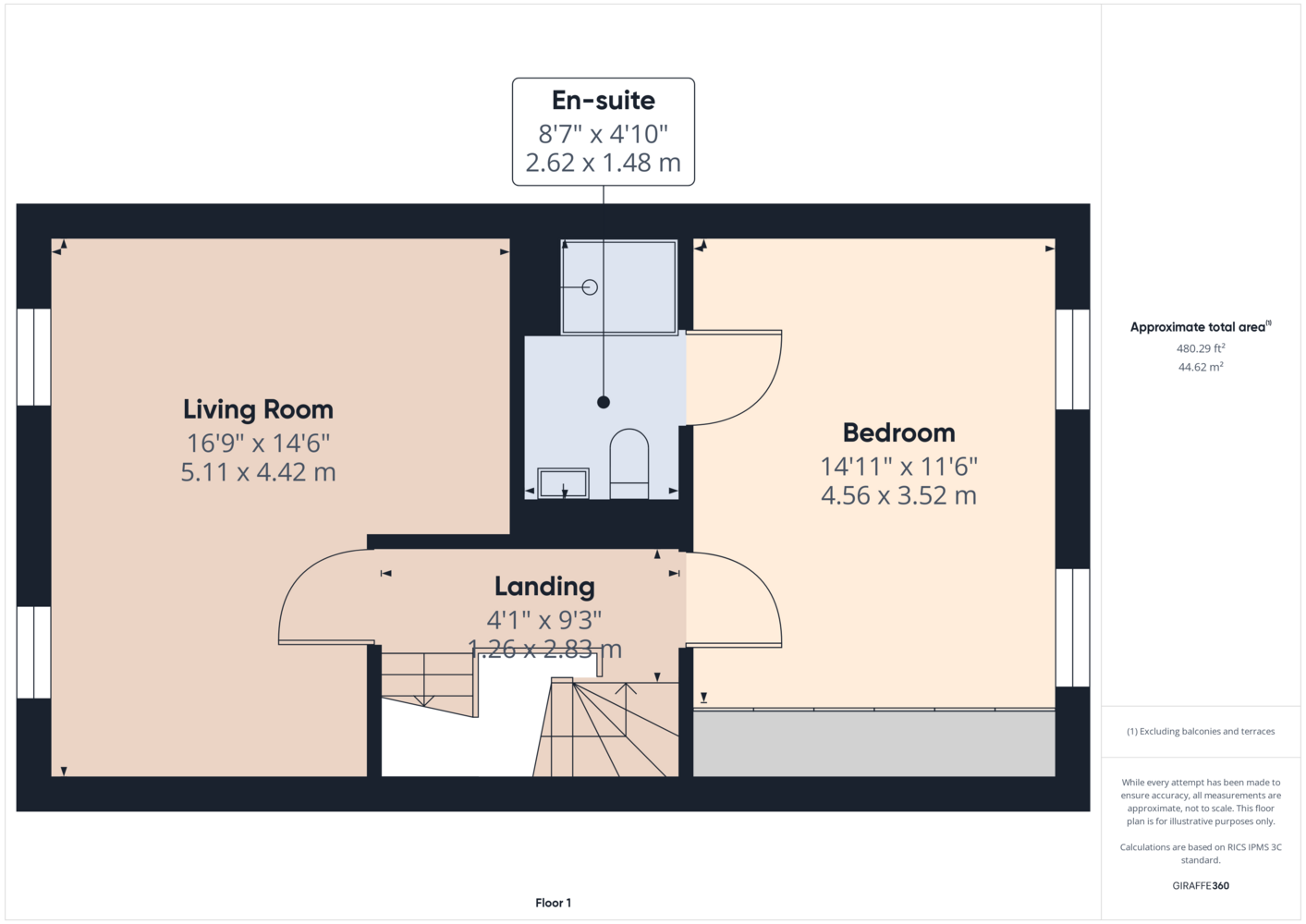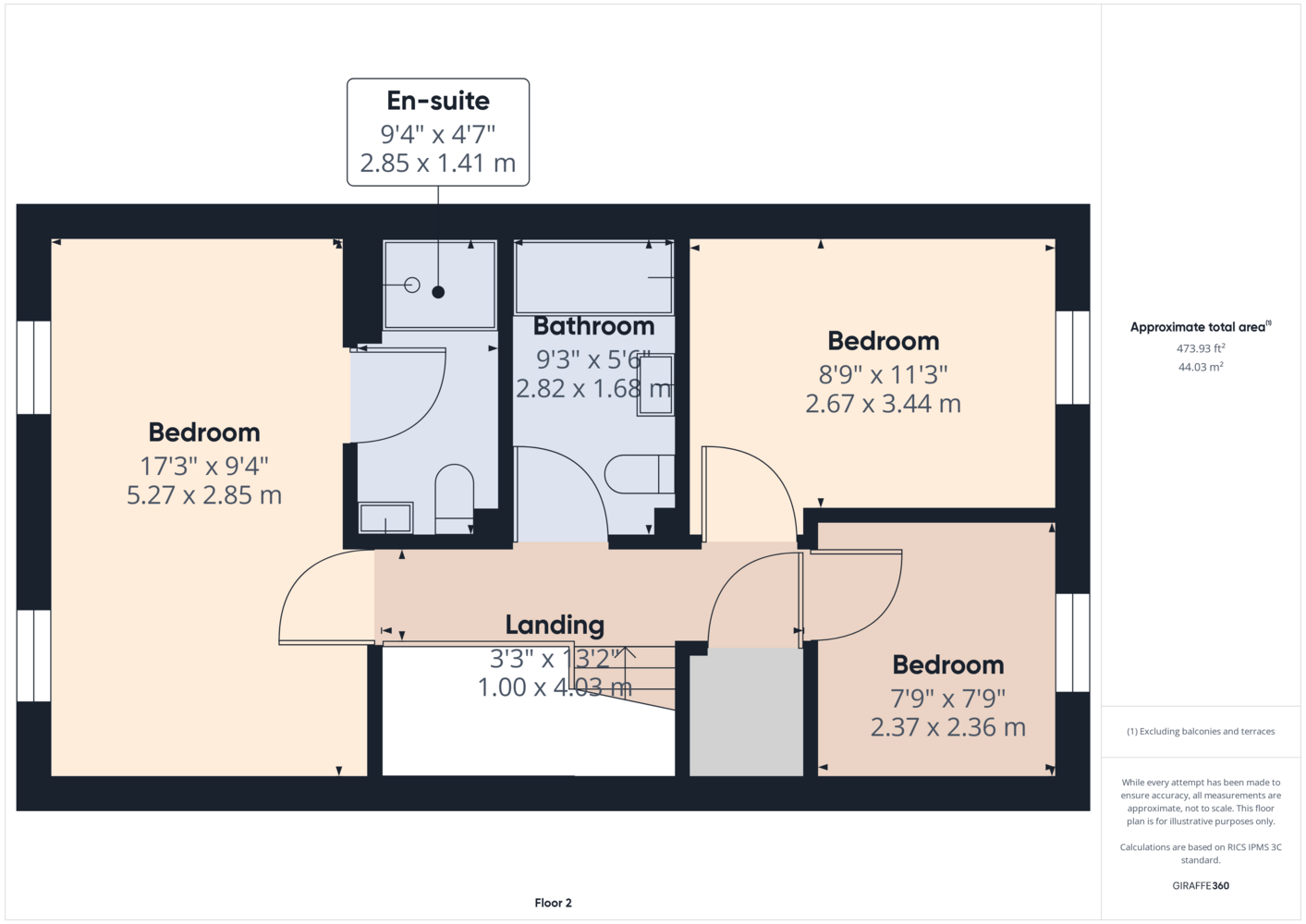Full Description
This beautifully presented three-storey, four-bedroom semi-detached home has been thoughtfully styled by the current owner, offering modern design and contemporary features throughout.
Spanning three spacious floors, this property boasts four good sized bedrooms, two en-suites. delightful views from the first-floor lounge overlooking the woodland and green space.
Upon entering, the property you are greeted by a hallway with stunning ceramic tiled flooring, with stairs leading to the upper levels. The hallway provides access to a W/C with a sleek white suite, and to the rear of the home, you’ll find an impressive open-plan living kitchen/diner with French doors leading to the landscaped garden. The well-equipped kitchen features high-quality units, integrated appliances, and ample space for entertaining.
On the first floor, the landing opens to a bright and spacious lounge, with large windows offering scenic views of the green and woodland. This level also includes a generous master bedroom suite with built- sliding wardrobes and en-suite bathroom,
The second floor accommodates offers a further bedroom with fitted wardrobes and its own en-suite. There are two additional bedrooms on this floor, one of which could serve as an ideal home office, along with a fully tiled modern family bathroom.
Externally, the property features a driveway leading to a single integral garage. The rear garden is beautifully enclosed, with a paved patio, a lawned area, and a raised deck perfect for outdoor seating.
Abbey Wood Close is located in a desirable residential part of Derby, offering a mix of modern developments and green spaces. It is known for its proximity to local amenities, schools, and convenient transport links, making it ideal for families and professionals. The area benefits from easy access to the nearby Markeaton Park, offering outdoor leisure opportunities and scenic views. Abbey Wood Close is also well-connected to Derby city centre and major road networks.
Standard Construction
EPC B
Council Tax Banding D
Stylish Open-Plan Kitchen and Living Area
Lounge With Views Overlooking A Woodland & Green Area
Two En-Suites & A Family Bathroom
Entrance Hall 6' 4'' x 20' 5'' (1.93m x 6.22m)
Cloakroom/WC 2' 9'' x 5' 8'' (0.84m x 1.73m)
Living Kitchen/Diner 17' 3'' x 16' 3'' (5.26m x 4.95m)
First Floor Landing 4' 1'' x 9' 3'' (1.24m x 2.82m)
Living Room 16' 9'' x 14' 6'' (5.11m x 4.42m)
Bedroom 14' 11'' x 11' 6'' (4.55m x 3.51m)
En-Suite 8' 7'' x 4' 10'' (2.62m x 1.47m)
Second Floor 3' 3'' x 13' 2'' (0.99m x 4.01m)
Bedroom 17' 3'' x 9' 4'' (5.26m x 2.84m)
En-Suite 9' 4'' x 4' 7'' (2.84m x 1.40m)
Bedroom 8' 9'' x 11' 3'' (2.67m x 3.43m)
Bedroom 7' 9'' x 7' 9'' (2.36m x 2.36m)
Family Bathroom 9' 3'' x 5' 6'' (2.82m x 1.68m)
Garage 10' 0'' x 19' 9'' (3.05m x 6.02m)
Virtual Tour
Referral Fees
We recommend our preferred partner law firms who are solicitors selected by Us for their experience and efficiency in providing conveyancing services. We receive a referral fee of £225 - £250 per completed transaction. They are independent professionals upon whom You can rely for independent and confidential advice. Their conveyancing charges are available on request. We recommend our preferred partner Mortgage intermediaries who are mortgage specialists available to provide you with the advice you need and who will take care of everything from explaining options and helping you select the right mortgage, to choosing the most suitable protection for you and your family and handling the whole application process. We receive a referral fee of approximately £350 per completed transaction. We recommend our preferred partner Insurance Company who provide Buildings and Contents Insurance. We receive a referral fee of approximately £25 per completed transaction. We recommend our preferred partner Removal Company for home removals. We receive a referral fee of £50 per completed transaction. Prospective purchasers are NOT obliged to use our preferred partner services.
Property Features
- Modern Four Bedroom Family Home
- Epc B
- Stylish Open-plan Kitchen And Living Area
- Two En-suites & A Family Bathroom
- Off Road Parking Including A Single Garage
- Standard Construction
- Council Tax Banding D
- Lounge With Views Overlooking A Woodland & Green Area
- Landscaped Garden
Mickleover Branch
Located
Hannells Estate Agents
15 The Square
Mickleover
Derby
DE3 0DD
Opening Times
Mon – Fri: 09:00am – 17:30pm
Sat: 09:00am – 16:00pm
Sun: Closed
Tel: 01332 540522
Floorplans
Related Properties
Map View
Abbey Wood Close, Mackworth – DHP-5591134
Abbey Wood Close, Mackworth – DHP-5591134
£310,000








