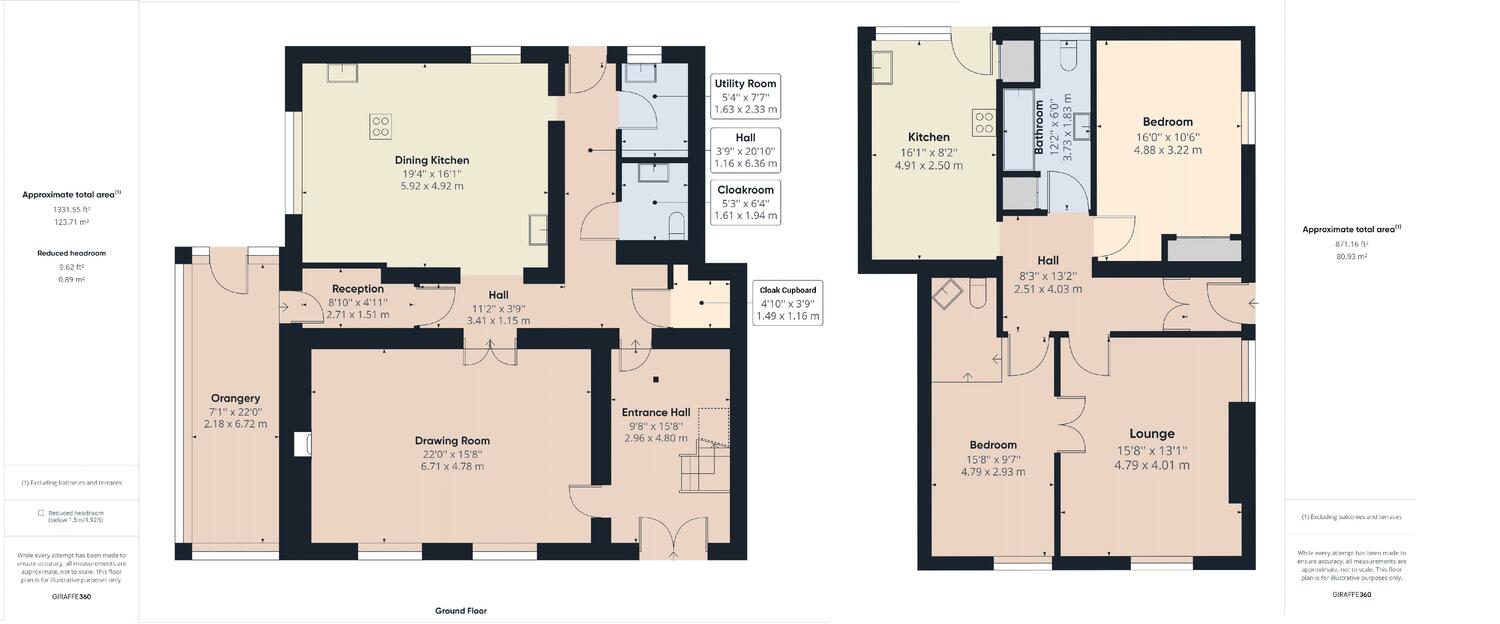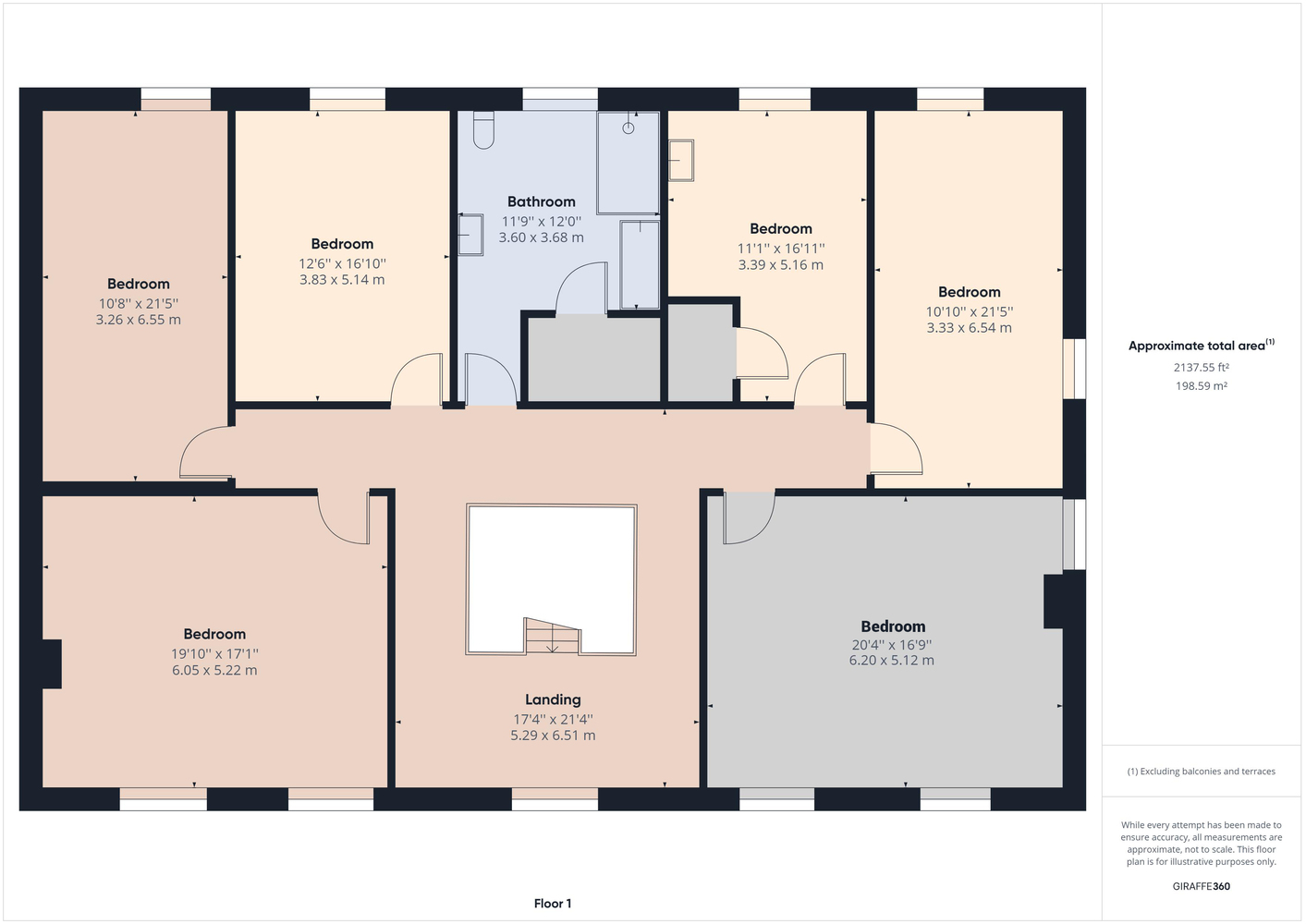Full Description
** SELECT PROPERTY ** Nestled in the valley of the historic village of Barrow-on-Trent is The Manor House. Built in 1775 by the prominent Sale family, who maintained ownership for more than 100 years. This unique and imposing country home was once inhabited by Sir Francis Ley, during the period in which he built the famous Baseball Ground, once home to Derby County Football Club. The Manor House stands in beautiful grounds with far-reaching views over local countryside to the Trent Valley and the river beyond and has been maintained and much improved by the current owners. This stunning home has been in the same family for decades and is one of the region’s most outstanding properties.
The internal accommodation is as impressive as the exterior, with a feature reception hall incorporating period staircase; beautiful drawing room with sash windows and double doors overlooking the grounds and views to the river beyond. An internal hallway provides access through an open arch to a magnificent, bespoke fitted dining kitchen with a range of units, high quality worksurfaces and a stunning back-lit quartz splashback. The kitchen is enhanced by integrated Gaggenau appliances including drinks-chiller and pop-up extractor. The ground floor also provides a spacious utility room with fitted units, cloakroom/WC, cloaks store and an orangery to the side elevation.
Originally The Apartment was integrated into the main body of this stunning home and, if desired, access could be gained through the cloaks cupboard to rejoin the separate annex, which briefly comprises: Entrance porch; hallway; living room with double doors opening into the spacious master bedroom with wet room facilities; second bedroom; modern fitted kitchen; good-sized bathroom.
To the outside, the property is no less impressive, with a beautiful walled formal garden with lawn and low privet hedge, making the most of the fantastic views. To the rear is a secondary garden space with patio, lawn and large store shed along with a further courtyard with workshop. Parking is provided to the side elevation with ample space for several vehicles, along with a good-sized garage located in nearby block.
Modernised High Specification Interior
EPC Rating C (No 43) EPC Rating D (No 45)
Council Tax Band C For Both Properties
Freehold
Picturesque Village Location
Superb River Views
Entrance Hall 15' 8'' x 9' 8'' (4.77m x 2.94m)
Drawing Room 22' 0'' x 15' 8'' (6.70m x 4.77m)
Inner Hall 20' 10'' x 3' 9'' (6.35m x 1.14m)
Cloak Store 4' 10'' x 3' 9'' (1.47m x 1.14m)
Cloakroom/WC 6' 4'' x 5' 3'' (1.93m x 1.60m)
Utility Room 7' 7'' x 5' 4'' (2.31m x 1.62m)
Inner Hall 11' 2'' x 3' 9'' (3.40m x 1.14m)
Dining Kitchen 19' 4'' x 16' 1'' (5.89m x 4.90m)
Orangery 22' 0'' x 7' 1'' (6.70m x 2.16m)
Landing 21' 4'' x 17' 4'' (6.50m x 5.28m)
Bedroom 20' 4'' x 16' 9'' (6.19m x 5.10m)
Bedroom 19' 10'' x 17' 1'' (6.05m x 5.21m)
Bedroom 21' 5'' x 10' 10'' (6.53m x 3.30m)
Bedroom 21' 5'' x 10' 8'' (6.53m x 3.25m)
Bedroom 16' 10'' x 12' 6'' (5.13m x 3.81m)
Bedroom 16' 11'' x 11' 1'' (5.16m x 3.38m)
Bathroom 12' 0'' x 11' 9'' (3.65m x 3.58m)
Apartment
Entrance Porch
Hallway 13' 2'' x 8' 3'' (4.01m x 2.51m)
Lounge 15' 8'' x 13' 1'' (4.78m x 3.99m)
Kitchen 16' 1'' x 8' 2'' (4.90m x 2.49m)
Bedroom 16' 0'' x 10' 6'' (4.88m x 3.20m)
Bedroom 15' 8'' x 9' 7'' (4.78m x 2.92m)
Bathroom 12' 2'' x 6' 0'' (3.71m x 1.83m)
Virtual Tour
Referral Fees
We recommend our preferred partner law firms who are solicitors selected by Us for their experience and efficiency in providing conveyancing services. We receive a referral fee of £225 - £250 per completed transaction. They are independent professionals upon whom You can rely for independent and confidential advice. Their conveyancing charges are available on request. We recommend our preferred partner Mortgage intermediaries who are mortgage specialists available to provide you with the advice you need and who will take care of everything from explaining options and helping you select the right mortgage, to choosing the most suitable protection for you and your family and handling the whole application process. We receive a referral fee of approximately £350 per completed transaction. We recommend our preferred partner Insurance Company who provide Buildings and Contents Insurance. We receive a referral fee of approximately £25 per completed transaction. We recommend our preferred partner Removal Company for home removals. We receive a referral fee of £50 per completed transaction. Prospective purchasers are NOT obliged to use our preferred partner services.
Property Features
- Stunning Manor House With Period Features
- Epc Rating C (no 43) Epc Rating D (no 45)
- Freehold
- Superb River Views
- Unique & Rarely Available
- Modernised High Specification Interior
- Council Tax Band C For Both Properties
- Picturesque Village Location
- Expansive Accommodation Throughout
Chellaston Branch
Located
Hannells Estate Agents
17 High Street
Chellaston
Derby
DE73 6TB
Opening Times
Mon – Fri: 09:00am – 17:30pm
Sat: 09:00am – 16:00pm
Sun: Closed
Tel: 01332 705505
Floorplans
Map View
Church Lane, Barrow-on-trent – LGJ-42460728
Church Lane, Barrow-on-trent – LGJ-42460728
£875,000






