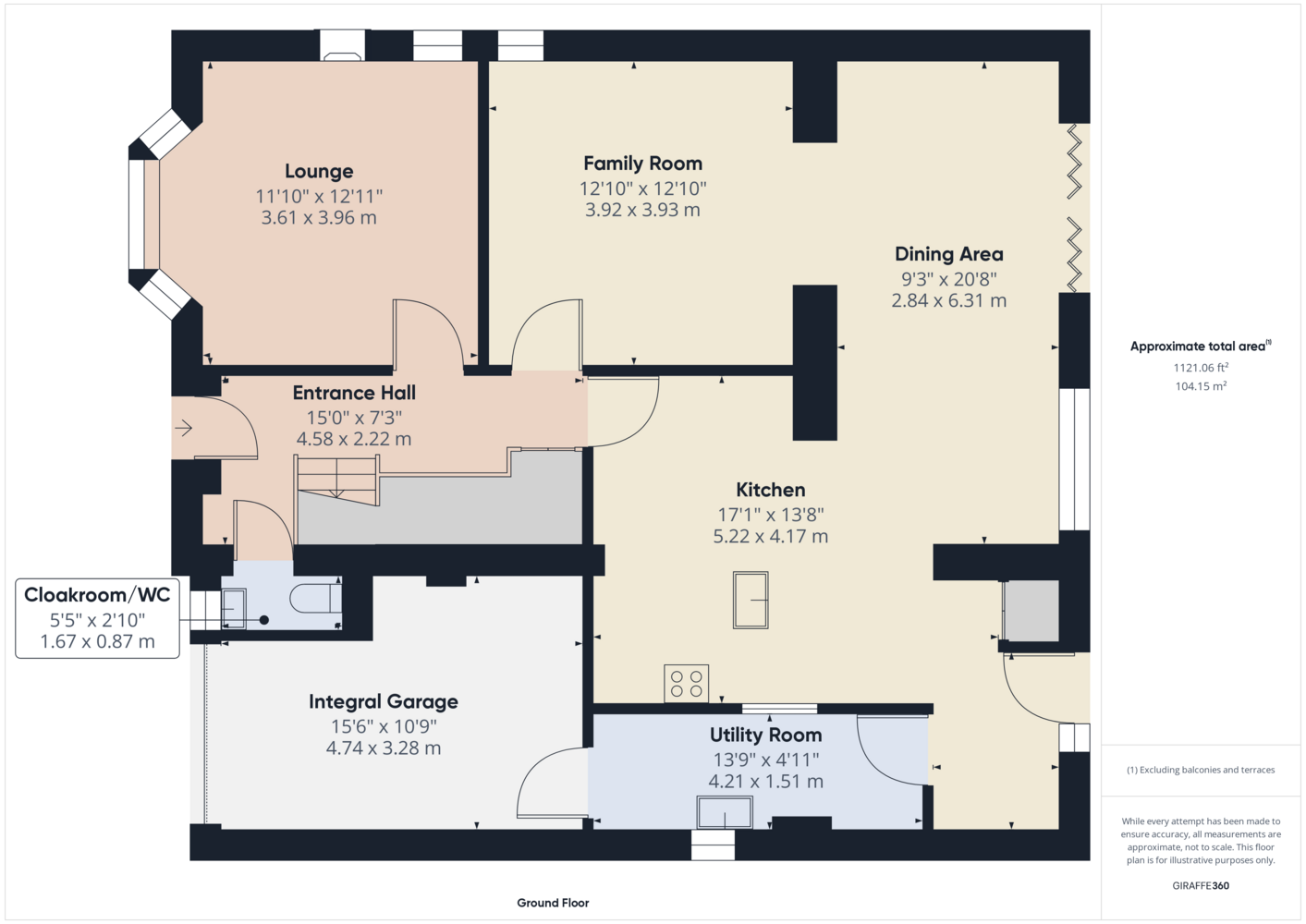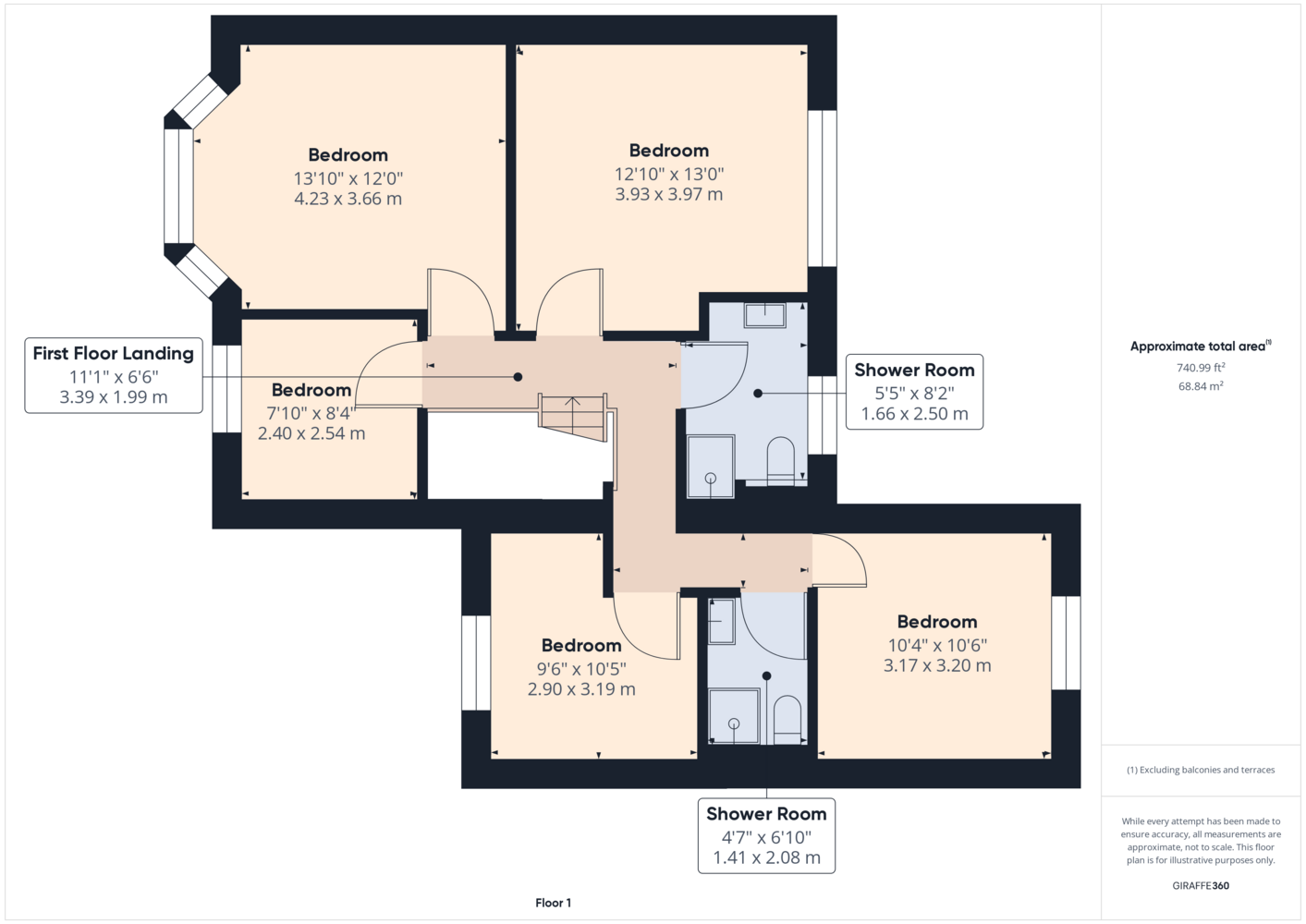Full Description
** SELECT PROPERTY ** A stunning five-bedroom detached home in the desirable Derbyshire suburb of Borrowash, offering a perfect blend of modern living and traditional charm. Recently renovated to a high standard by the current owners, the property boasts a seamless mix of contemporary and traditional features. Sizeable extensions to the side and rear provide generous living spaces, ideal for a growing family and additional highlights include ample off-road parking, an integral garage, a spacious, enclosed garden, uPVC double glazing, and gas central heating, ensuring comfort and convenience throughout.
In brief, the accommodation comprises: Bespoke radius entrance door made of European oak opens into the entrance hall, which has engineered oak flooring and under-stairs storage cupboard; ground floor cloakroom/WC; spacious lounge having a bay window and log-burning stove; wonderful kitchen with granite worksurface, range-style cooker and high specification integrated appliances; family room opening to an extended dining area, which has bi-fold doors opening onto the rear garden; separate utility room. First floor galleried landing with Hemlock wood banisters and glass balustrade; five good sized bedrooms, with the majority of the bedrooms having fitted wardrobes; two modern fitted shower rooms with floor-to-ceiling natural stone tiling and bespoke vanity sink units.
This impressive property stands back from the road behind a hedged driveway, which provides off road parking for several vehicles together with an integral garage having an electric up-and-over door. A secure gate to the side gives access to the generous, private, enclosed garden with lawn, porcelain tiled patio area, raised brick flowerbeds, exterior lighting, mature apple tree, shrubbery beds, garden shed and fence boundaries.
Cole Lane is conveniently situated for a number of local amenities including shops, highly regarded schools (both state and private), Borrowash Village, pleasant walks at Elvaston Castle Country Park, and a number of transport links including Derby mainline railway station, East Midlands International Airport, the A50, A52, M1 and easy access to both Nottingham and Derby City Centres.
This home is truly a gem of a property in a sought-after location.
EPC Rating C
Council Tax Band D
Integral Garage & Ample Off Road Parking
Freehold
Sitting On A Generous Plot
Truly Stunning Extended Living Accommodation Ideal For A Growing Family
Entrance Hall 15' 0'' x 7' 3'' (4.57m x 2.21m)
Cloakroom/WC 5' 5'' x 2' 10'' (1.65m x 0.86m)
Lounge 12' 11'' x 11' 10'' (3.94m x 3.61m)
Family Room 12' 10'' x 12' 10'' (3.91m x 3.91m)
Dining Area 20' 8'' x 9' 3'' (6.30m x 2.82m)
Kitchen 17' 1'' x 13' 8'' (5.21m x 4.17m)
Utility Room 13' 9'' x 4' 11'' (4.19m x 1.50m)
Integral Garage 15' 6'' x 10' 9'' (4.72m x 3.28m)
First Floor Landing 11' 1'' x 6' 6'' (3.38m x 1.98m)
Bedroom One 13' 10'' x 12' 0'' (4.22m x 3.66m)
Bedroom Two 13' 0'' x 12' 10'' (3.96m x 3.91m)
Bedroom Three 10' 6'' x 10' 4'' (3.20m x 3.15m)
Bedroom Four 10' 5'' x 9' 6'' (3.17m x 2.90m)
Bedroom Five 8' 4'' x 7' 10'' (2.54m x 2.39m)
Shower Room 8' 2'' x 5' 5'' (2.49m x 1.65m)
Shower Room 4' 7'' x 6' 10'' (1.40m x 2.08m)
Virtual Tour
Referral Fees
We recommend our preferred partner law firms who are solicitors selected by Us for their experience and efficiency in providing conveyancing services. We receive a referral fee of £175 per completed transaction. They are independent professionals upon whom You can rely for independent and confidential advice. Their conveyancing charges are available on request. We recommend our preferred partner Mortgage intermediaries who are mortgage specialists available to provide you with the advice you need and who will take care of everything from explaining options and helping you select the right mortgage, to choosing the most suitable protection for you and your family and handling the whole application process. We receive a referral fee of approximately £350 per completed transaction. We recommend our preferred partner Insurance Company who provide Buildings and Contents Insurance. We receive a referral fee of approximately £25 per completed transaction. We recommend our preferred partner Removal Company for home removals. We receive a referral fee of £50 per completed transaction. Prospective purchasers are NOT obliged to use our preferred partner services.
Property Features
- Five-bedroom, Standard Construction, Detached Property
- Council Tax Band D
- Freehold
- Truly Stunning Extended Living Accommodation Ideal For A Growing Family
- Quick Access To Both Nottingham & Derby Via The A52
- Epc Rating C
- Integral Garage & Ample Off Road Parking
- Sitting On A Generous Plot
- Finished To A High Specification
Chellaston Branch
Located
Hannells Estate Agents
55-57 High Street
Chellaston
Derby
DE73 6TB
Opening Times
Mon – Fri: 09:00am – 17:30pm
Sat: 09:00am – 16:00pm
Sun: Closed
Tel: 01332 705505
Floorplans
Map View
Cole Lane, Borrowash – LGJ-82186787
Cole Lane, Borrowash – LGJ-82186787
£695,000






