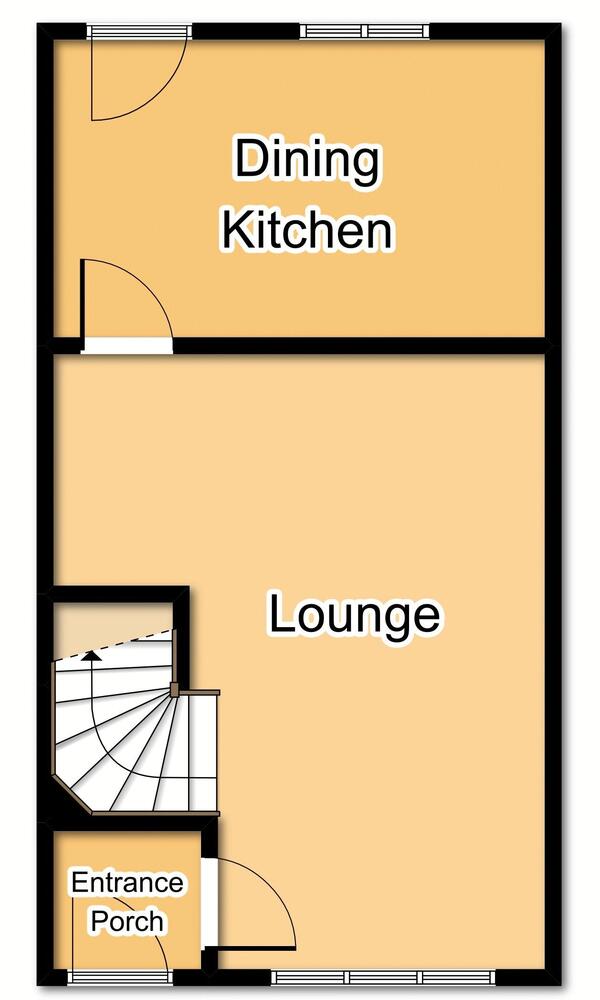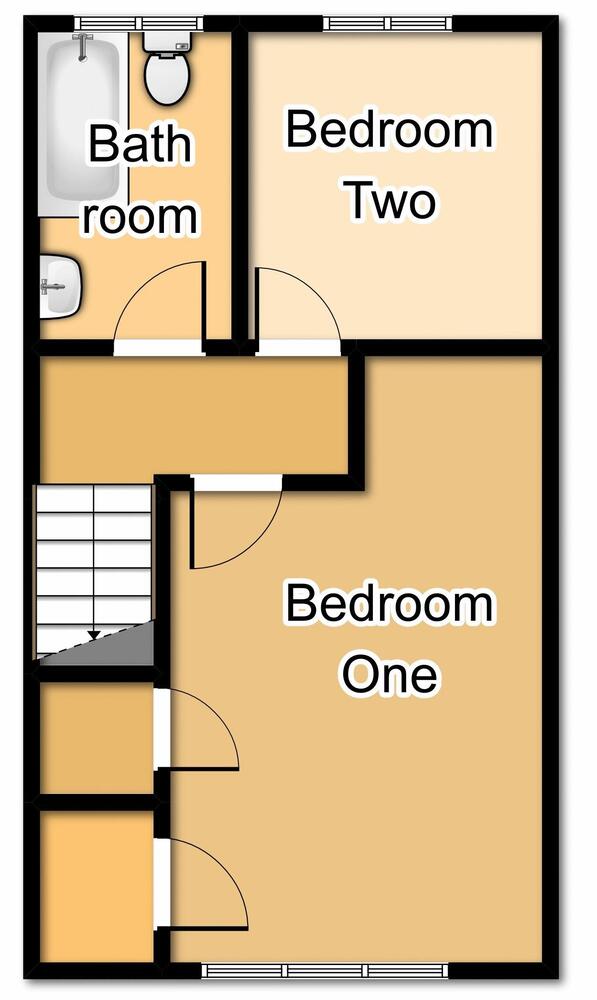Full Description
Security Deposit - £917.30Fantastic semi-detached house with new carpets, decorated in a neutral/grey colour. This well-presented property is ready to move straight into and would make an ideal home for professional couples. The uPVC double glazed accommodation comprises of: A good sized lounge: brand new Kitchen/Diner with access into the rear garden; two first floor Bedrooms and a Bathroom with a white three-piece suite. Outside is a lawned fore garden and an enclosed rear garden, please note a total new patio and footpath to the rear of the property is being installed in January. There is private parking allocated directly at the back of the property, access through the rear garden gate.
Convenient for the excellent local amenities on offer in Oakwood together with regular bus services into the City Centre and with good road access to the A52, A38 and A6 and onwards to the motorway network.
An early viewing of this lovely two bedroomed home is enthusiastically recommended.
Good Sized Lounge
Parking Space At The Back Of The Property
Council Tax Band A
Set Back From The Road
Turfed Front And Back Gardens
Close To All Local Amenities
Entrance Porch
UPVC Door, Into Lounge
Lounge
UPVC Window to front. Stairs off. Door into D/kitchen. Elec Heater
Dining Kitchen
Fitted with a range of wall/Base cupboards. Door into Garden.
Bedroom One
Overstairs storage cupboard. Elec Heater.
Bedroom Two
Elec Heater. UPVC Window to rear.
Family Bathroom
Outside
Allocated private parking space at the rear of the property. Small private garden.
Referral Fees
We recommend our preferred partner law firms who are solicitors selected by Us for their experience and efficiency in providing conveyancing services. We receive a referral fee of £225 - £250 per completed transaction. They are independent professionals upon whom You can rely for independent and confidential advice. Their conveyancing charges are available on request. We recommend our preferred partner Mortgage intermediaries who are mortgage specialists available to provide you with the advice you need and who will take care of everything from explaining options and helping you select the right mortgage, to choosing the most suitable protection for you and your family and handling the whole application process. We receive a referral fee of approximately £350 per completed transaction. We recommend our preferred partner Insurance Company who provide Buildings and Contents Insurance. We receive a referral fee of approximately £25 per completed transaction. We recommend our preferred partner Removal Company for home removals. We receive a referral fee of £50 per completed transaction. Prospective purchasers are NOT obliged to use our preferred partner services.
Property Features
- Two Double Bedrooms
- Parking Space At The Back Of The Property
- Set Back From The Road
- Close To All Local Amenities
- Available First Week Of Januaury
- Good Sized Lounge
- Council Tax Band A
- Turfed Front And Back Gardens
- Easy Access Into The City Centre
Lettings Head Office Branch
Located
Hannells Lettings
17a High Street
Chellaston
Derby
DE73 6TB
Opening Times
Mon – Fri: 09:00am – 17:30pm
Sat: 09:00am – 16:00pm
Sun: Closed
Tel: 01332 294396
Floorplans
Map View
Danebridge Crescent, Oakwood, Derby – YSC-15486110
Danebridge Crescent, Oakwood, Derby – YSC-15486110
£795






