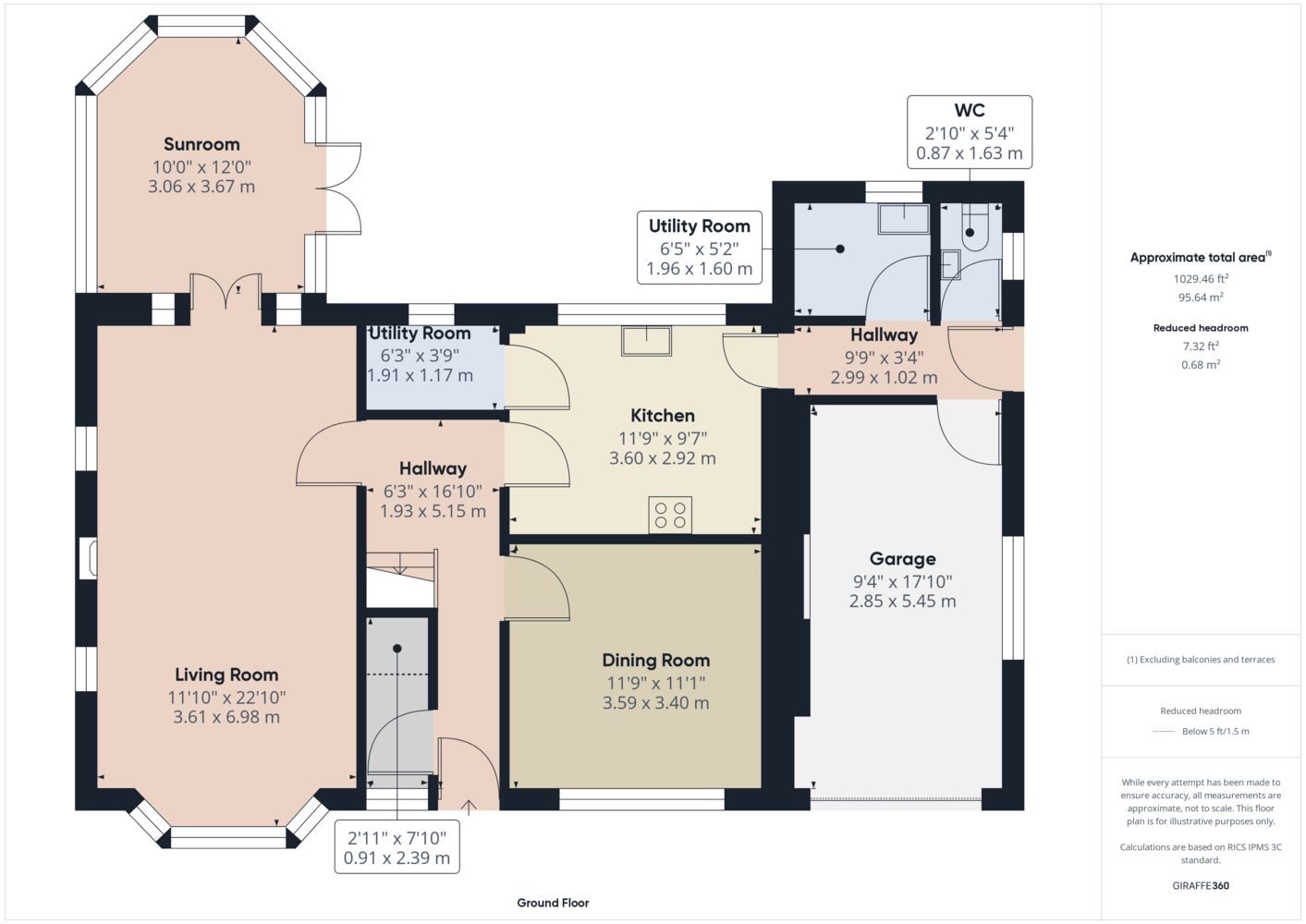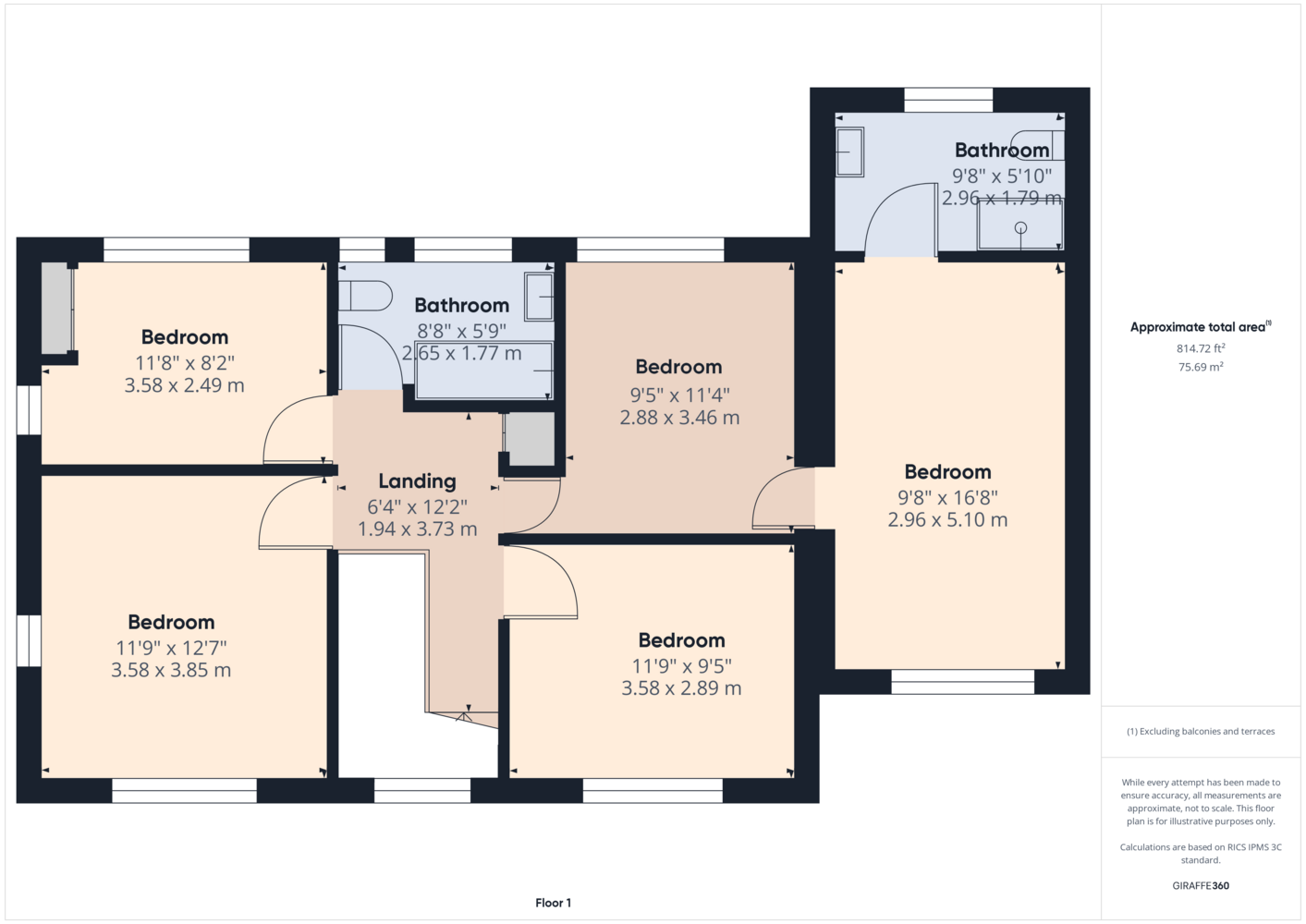Full Description
** SELECT PROPERTY ** Experience the epitome of refined living with this immaculate detached residence, nestled back from the road along the highly sought-after Kedleston Road in the prestigious Derbyshire suburb of Allestree. Exuding elegance and offering an abundance of space, this stunning home occupies a generous plot that boasts expansive, beautifully landscaped front and rear gardens, perfect for family life and entertaining!
Step inside, where the ground floor reveals a series of beautifully appointed rooms designed for both comfort and functionality. The inviting lounge is perfect for relaxation, while the sunroom provides a serene retreat bathed in natural light, taking full advantage of the views of the lush, landscaped rear garden. The formal dining room is ideal for hosting memorable gatherings, and the well-equipped kitchen is complemented by a separate utility room. A convenient cloakroom and internal access to the garage add to the practicality of this exceptional home.
To the first floor, the master bedroom features a luxurious en-suite bathroom, while the family bathroom serves four additional double bedrooms, each offering generous proportions and versatility. One of these bedrooms is currently utilised as a home office, making it perfect for those who value a dedicated workspace.
Outside, the property continues to impress with off-road parking for multiple vehicles and a private, lawned front garden, secluded by mature hedges. The rear garden is an expansive oasis, featuring multiple patio areas for al fresco dining, a lush lawn, and an array of mature plants that create a picturesque backdrop.
Conveniently situated close to local amenities, excellent schools, bus routes, and major transport links, this home offers the perfect blend of tranquility and accessibility. We strongly recommend an internal viewing to fully appreciate the exceptional quality and lifestyle this property affords.
Enviable Plot Set Back From The Road
Council Tax Band F
EPC Rating D
Freehold
Beautifully Presented Family Home
Sought-After, Prestigious Location
Entrance Hallway
Boot Room
Lounge
Conservatory
Dining Room
Kitchen
Pantry
Inner Hallway
Utility Room
WC/Cloakroom
First Floor Landing
Bedroom One
En-Suite
Bedroom Two
Bedroom Three
Bedroom Four
Bedroom Five
Family Bathroom
Garage
Virtual Tour
Referral Fees
We recommend our preferred partner law firms who are solicitors selected by Us for their experience and efficiency in providing conveyancing services. We receive a referral fee of £225 - £250 per completed transaction. They are independent professionals upon whom You can rely for independent and confidential advice. Their conveyancing charges are available on request. We recommend our preferred partner Mortgage intermediaries who are mortgage specialists available to provide you with the advice you need and who will take care of everything from explaining options and helping you select the right mortgage, to choosing the most suitable protection for you and your family and handling the whole application process. We receive a referral fee of approximately £350 per completed transaction. We recommend our preferred partner Insurance Company who provide Buildings and Contents Insurance. We receive a referral fee of approximately £25 per completed transaction. We recommend our preferred partner Removal Company for home removals. We receive a referral fee of £50 per completed transaction. Prospective purchasers are NOT obliged to use our preferred partner services.
Property Features
- Five-bedroom, Standard Construction Detached Property
- Council Tax Band F
- Freehold
- Sought-after, Prestigious Location
- En-suite To The Main Bedroom
- Enviable Plot Set Back From The Road
- Epc Rating D
- Beautifully Presented Family Home
- Five Well-proportioned Bedrooms
- Fabulous, Lush Landscaped Gardens To Front & Rear
Allestree Branch
Located
Hannells Estate Agents
18 Park Farm Shopping Centre
Allestree
Derby
DE22 2QN
Opening Times
Mon – Fri: 09:00am – 17:30pm
Sat: 09:00am – 16:00pm
Sun: Closed
Tel: 01332 556633
Floorplans
Related Properties
Map View
Kedleston Road, Allestree – NVB-6310772
Kedleston Road, Allestree – NVB-6310772
£600,000






