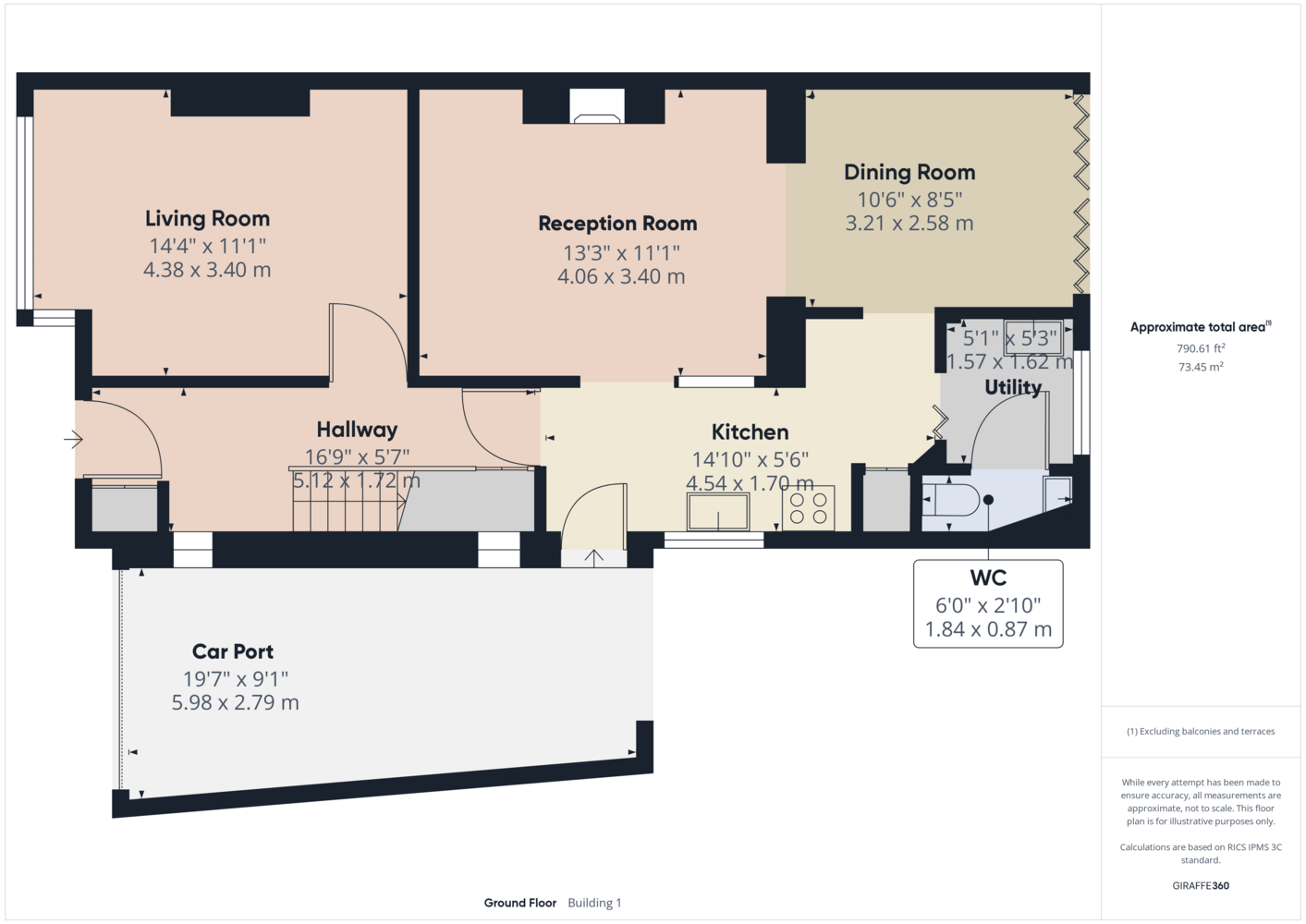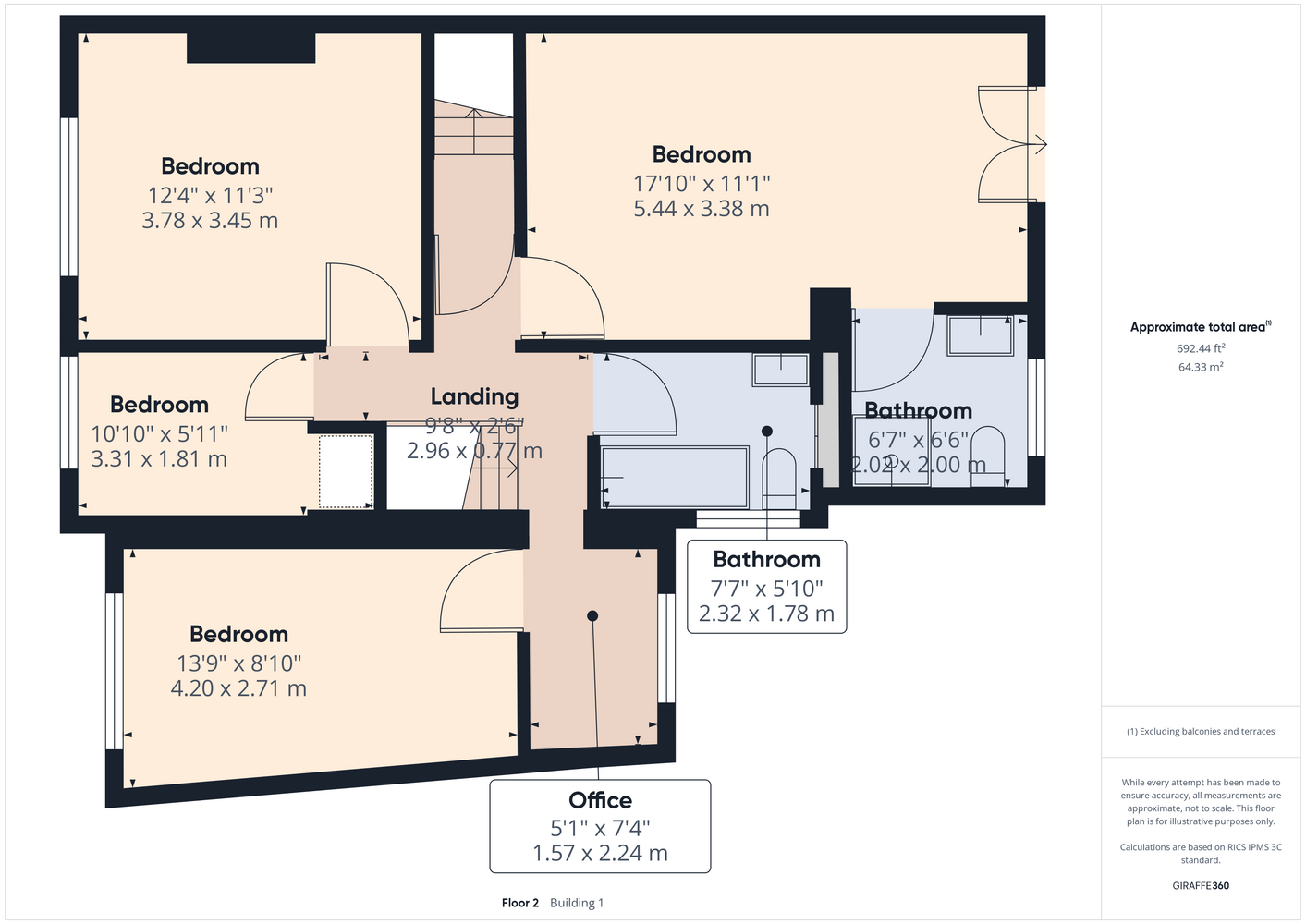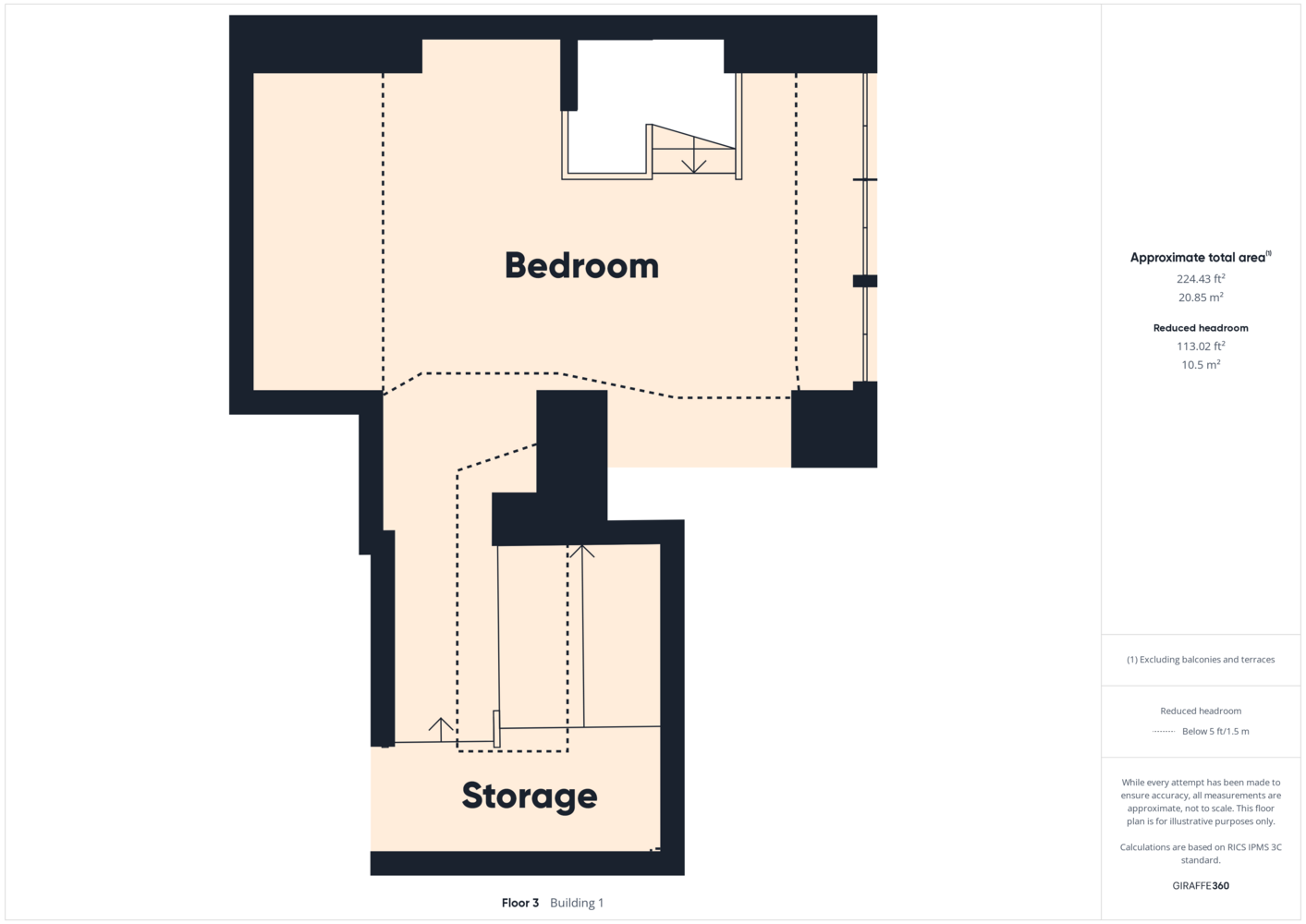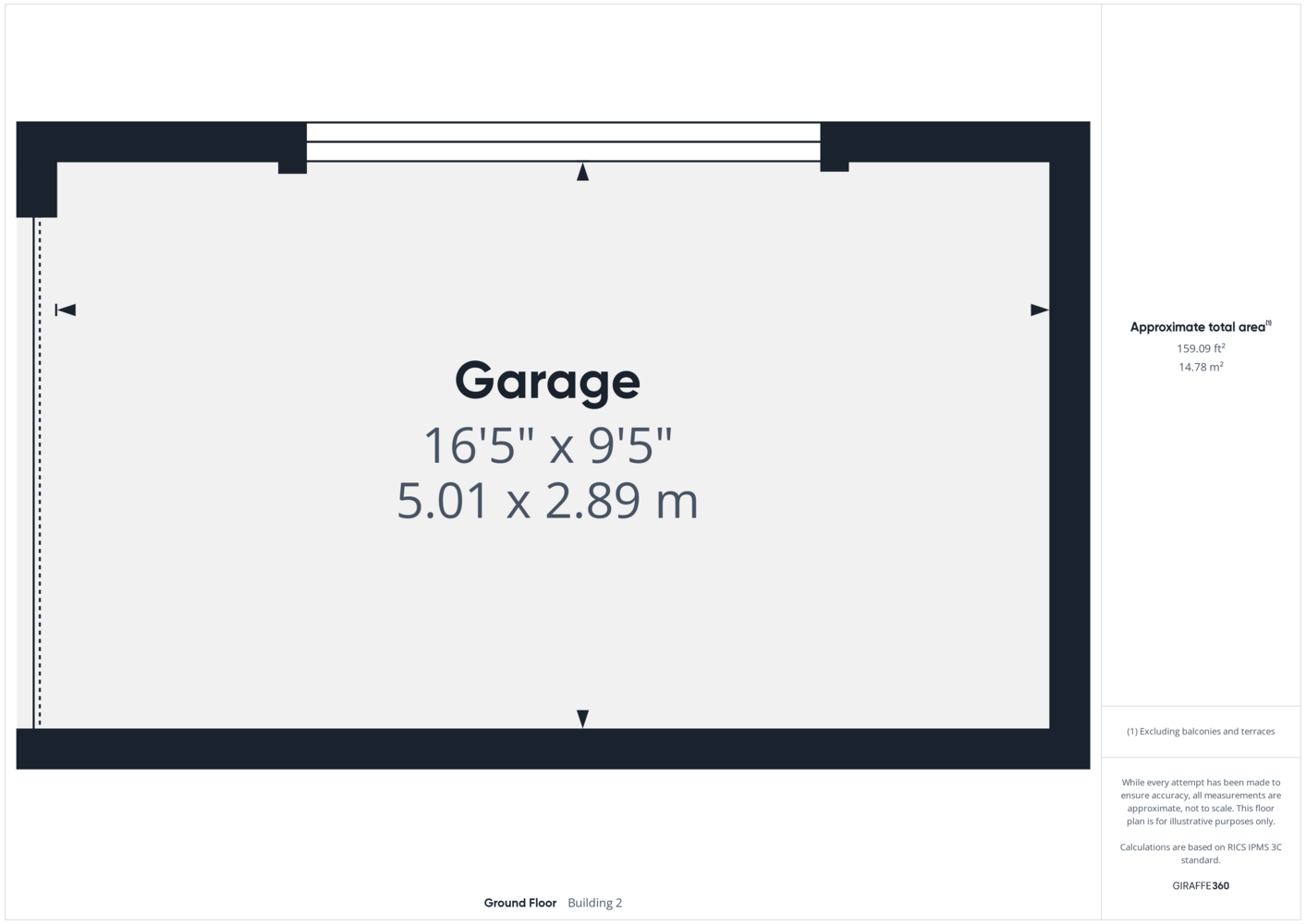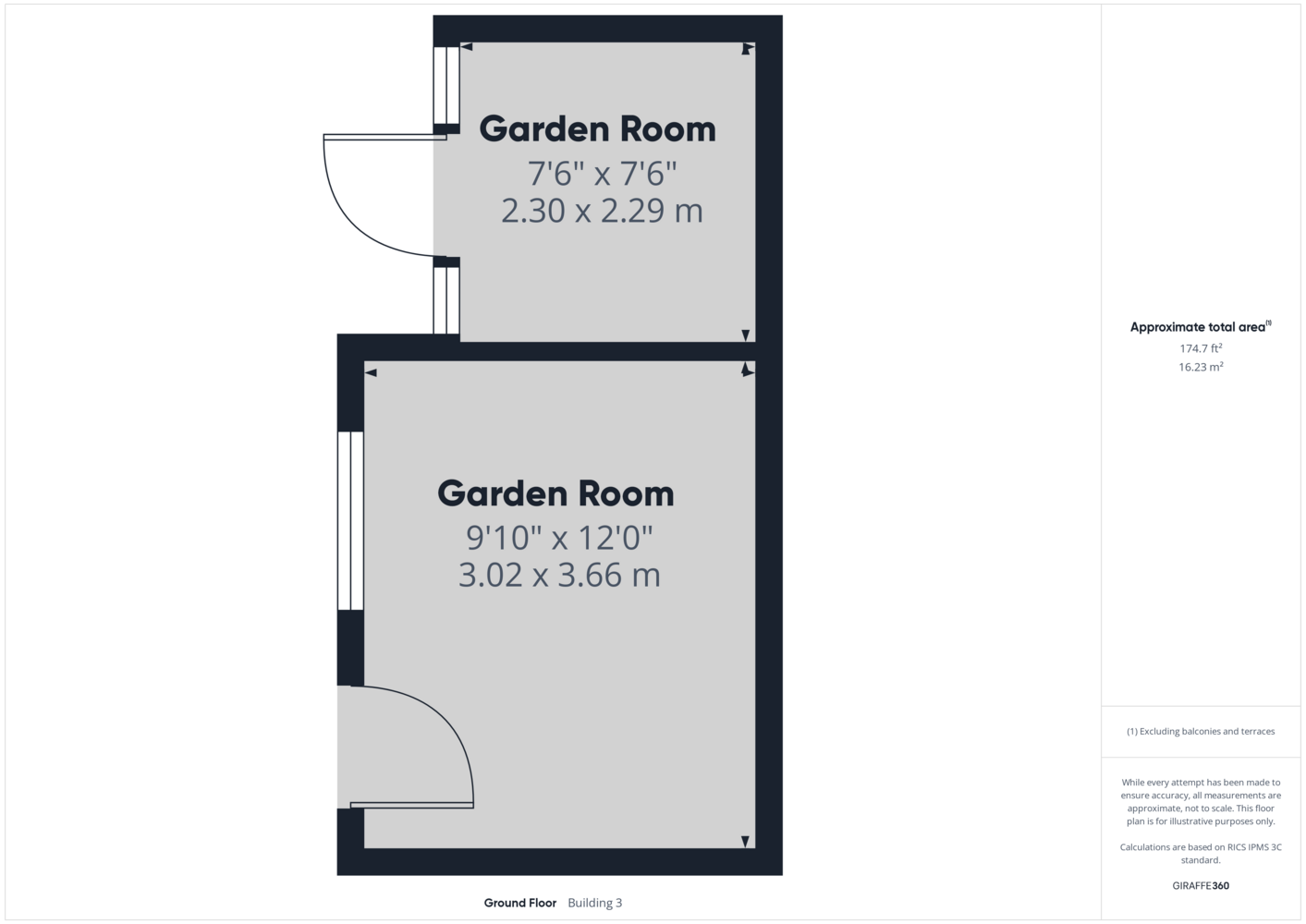Full Description
** SELECT PROPERTY ** This comprehensively extended and beautifully appointed five bedroom semi-detached family home spans three spacious and well-proportioned floors. Nestled in the heart of Melbourne, one of Derbyshire’s most desirable villages, this property boasts panoramic countryside views, while offering a blend of modern comforts and classic style. Perfect for the growing family, this home features versatile living spaces, a tastefully landscaped garden, and excellent access to local amenities and transport links.
Boasting impressive kerb appeal, with a blend of brickwork and render, bay windows, and well-maintained hedges, whilst also enjoying the benefits of double glazing and gas central heating, the accommodation briefly comprises: A welcoming entrance hallway with built-in cloaks cupboards; bay-fronted lounge; impressive open-plan living/dining/kitchen with a modern galley-style kitchen, feature log-burner, large skylights enabling an abundance of natural light, and bi-fold doors opening onto a private, landscaped rear garden. There is also a utility room and handy ground floor cloakroom/WC. To the first floor there are four well-proportioned bedrooms and a fitted-out office/study. A highlight of the property is without doubt the master bedroom, which features a range of fitted wardrobes, an en suite shower room and an additional lounge space with twin French doors opening to the balcony, which soaks in the surrounding countryside views. The remaining bedrooms are served by a fitted family bathroom. To the second floor, there is an additional, great-sized bedroom with skylights to both front and rear elevations and a sizeable and extremely useful storage area.
Outside, to the front of the property is a large block-paved driveway providing off road parking for several vehicles. This also provides access to a 19ft sheltered car port with remote controlled up-and-over door, and leading to additional parking space and a further detached single garage. To the rear is a tastefully landscaped garden, complete with patio seating areas, lush greenery and a dedicated summer house and large garden shed. Backing onto open fields, the garden enjoys a high degree of privacy and peace.
The property is located in the picturesque and historic Derbyshire village of Melbourne, renowned for its vibrant community and rich heritage. Melbourne offers an array of local amenities, including independent shops, cafés, restaurants and well-regarded schools, all within walking distance. For outdoor enthusiasts, the village is surrounded by scenic countryside, providing ample opportunities for walking, cycling, and exploring nature, including the nearby Melbourne Pool and the stunning National Trust site at Calke Abbey. With excellent road links to Derby, Nottingham and Leicester, Melbourne offers the perfect blend of peaceful village life and convenient access to nearby cities, making it an ideal location for families and professionals alike.
EPC Rating D
Council Tax Band C
Off Road Parking For Several Vehicles, Car Port & Detached Garage
Freehold
Comprehensively Extended
Three Spacious & Beautifully Appointed Floors
Entrance Hallway
Lounge
Reception Room
Dining Room
Kitchen
Utility Room
Cloakroom/WC
First Floor Landing
Bedroom One
En suite
Bedroom Two
Office/Study
Bedroom Four
Bedroom Five
Family Bathroom
(Second Floor) Bedroom Three
(Second Floor) Large Storage Area
Detached Garage
Garden Room 1
Garden Room Two
Buyer Information
1. Anti-Money Laundering (AML) Regulations: We are legally required to verify all purchasers. The cost is £25 (inc VAT) per person. 2. General: These sales particulars are intended as a general guide only. If any detail is especially important, please contact us—particularly if you’re travelling a long distance to view. 3. Measurements: All measurements are approximate and provided for guidance only. 4. Services: Services, equipment, and appliances have not been tested. Buyers should arrange their own surveys or inspections. 5. These details are given in good faith but do not form part of any offer or contract. Information should be independently verified. Hannells Limited and its employees or agents are not authorised to make representations or warranties regarding the property.
Virtual Tour
Referral Fees
We recommend our preferred partner law firms who are solicitors selected by Us for their experience and efficiency in providing conveyancing services. We receive a referral fee of £225 - £250 per completed transaction. They are independent professionals upon whom You can rely for independent and confidential advice. Their conveyancing charges are available on request. We recommend our preferred partner Mortgage intermediaries who are mortgage specialists available to provide you with the advice you need and who will take care of everything from explaining options and helping you select the right mortgage, to choosing the most suitable protection for you and your family and handling the whole application process. We receive a referral fee of approximately £350 per completed transaction. We recommend our preferred partner Insurance Company who provide Buildings and Contents Insurance. We receive a referral fee of approximately £25 per completed transaction. We recommend our preferred partner Removal Company for home removals. We receive a referral fee of £50 per completed transaction. Prospective purchasers are NOT obliged to use our preferred partner services.
Property Features
- Five Bedroom Semi-detached Family Home Of Standard Construction
- Council Tax Band C
- Freehold
- Three Spacious & Beautifully Appointed Floors
- Sought-after Derbyshire Village
- Epc Rating D
- Off Road Parking For Several Vehicles, Car Port & Detached Garage
- Comprehensively Extended
- Impressive Master Suite With Lounge Area & Balcony
- Private & Peaceful Landscaped Garden
Chellaston Branch
Located
Hannells Estate Agents
17 High Street
Chellaston
Derby
DE73 6TB
Opening Times
Mon – Fri: 09:00am – 17:30pm
Sat: 09:00am – 16:00pm
Sun: Closed
Tel: 01332 705505
Floorplans
Map View
Station Road, Melbourne – LGJ-87688264
Station Road, Melbourne – LGJ-87688264
£550,000
